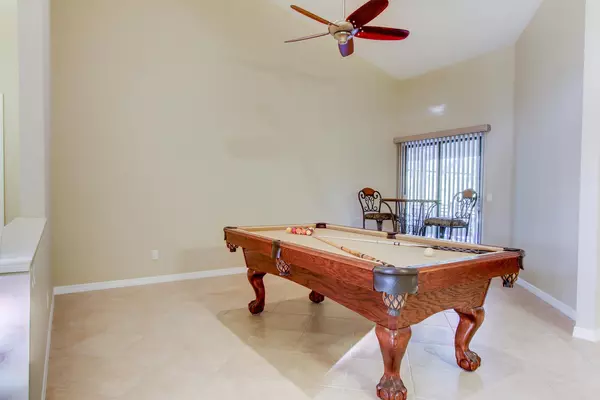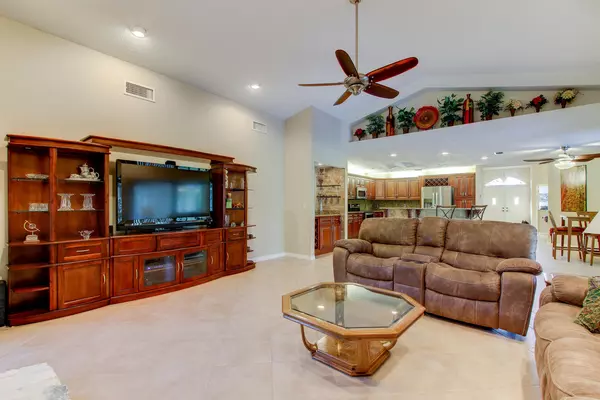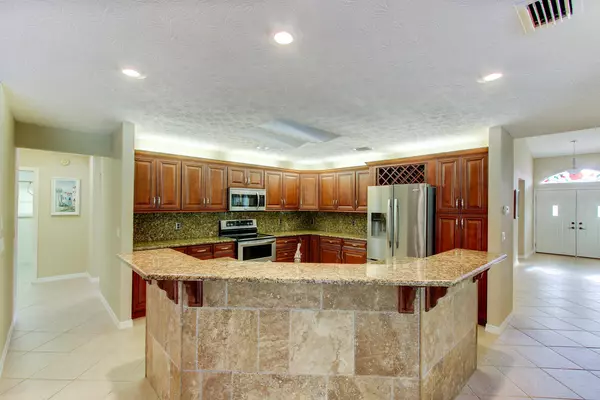Bought with RE/MAX Masterpiece Realty
$332,500
$335,000
0.7%For more information regarding the value of a property, please contact us for a free consultation.
3 Beds
2.1 Baths
2,843 SqFt
SOLD DATE : 07/31/2015
Key Details
Sold Price $332,500
Property Type Single Family Home
Sub Type Single Family Detached
Listing Status Sold
Purchase Type For Sale
Square Footage 2,843 sqft
Price per Sqft $116
Subdivision Vikings Landing Phase Ii
MLS Listing ID RX-10135446
Sold Date 07/31/15
Style Contemporary
Bedrooms 3
Full Baths 2
Half Baths 1
HOA Fees $136/mo
HOA Y/N Yes
Year Built 1988
Annual Tax Amount $3,822
Tax Year 2014
Lot Size 0.459 Acres
Property Description
Custom built,home located on .46 acres in Vikings Landing. Vikings Landing is a gated community sitting on the lovely St. Lucie River. Just bring your toothbrush and enjoy a home that truly understands what life should be like living in beautiful South Florida. Every square inch of this home has been recently renovated. No detail was left unnoticed including a new coat of polymer insulated exterior paint. This unique home is in a small enclave community that is gated and close to shopping and the beaches. Boat ramp is two lots away for the avid boater. See full list of upgrades totaling $128,000 in the ''documents'' section. Washer, dryer and electronic dog fence does not convey.
Location
State FL
County St. Lucie
Area 7170
Zoning res
Rooms
Other Rooms Attic, Cabana Bath, Den/Office, Family, Florida, Great, Laundry-Util/Closet, Pool Bath
Master Bath Mstr Bdrm - Ground, Separate Shower, Separate Tub
Interior
Interior Features Ctdrl/Vault Ceilings, Entry Lvl Lvng Area, Fireplace(s), Foyer, French Door, Laundry Tub, Pantry, Pull Down Stairs, Roman Tub, Split Bedroom, Walk-in Closet, Wet Bar
Heating Central, Electric
Cooling Ceiling Fan, Electric, Ridge Vent
Flooring Carpet, Ceramic Tile
Furnishings Unfurnished
Exterior
Exterior Feature Auto Sprinkler, Covered Patio, Deck, Open Patio, Open Porch, Outdoor Shower, Screened Patio, Well Sprinkler, Zoned Sprinkler
Parking Features 2+ Spaces, Drive - Decorative, Driveway, Garage - Attached, RV/Boat
Garage Spaces 2.0
Pool Auto Chlorinator, Autoclean, Equipment Included, Freeform, Gunite, Inground, Screened, Solar Heat
Community Features Sold As-Is
Utilities Available Cable, Electric Service Available, Public Water, Septic, Well Water
Amenities Available Street Lights
Waterfront Description None
View Garden
Roof Type Comp Shingle
Present Use Sold As-Is
Exposure North
Private Pool Yes
Building
Lot Description 1/4 to 1/2 Acre, Paved Road
Story 1.00
Foundation Frame, Stucco
Unit Floor 1
Others
Pets Allowed Restricted
Senior Community No Hopa
Restrictions Interview Required,Tenant Approval
Security Features Gate - Unmanned
Acceptable Financing Cash, Conventional, FHA
Horse Property No
Membership Fee Required No
Listing Terms Cash, Conventional, FHA
Financing Cash,Conventional,FHA
Pets Allowed Up to 2 Pets
Read Less Info
Want to know what your home might be worth? Contact us for a FREE valuation!

Our team is ready to help you sell your home for the highest possible price ASAP

“My job is to find and attract mastery-based agents to the office, protect the culture, and make sure everyone is happy! ”






