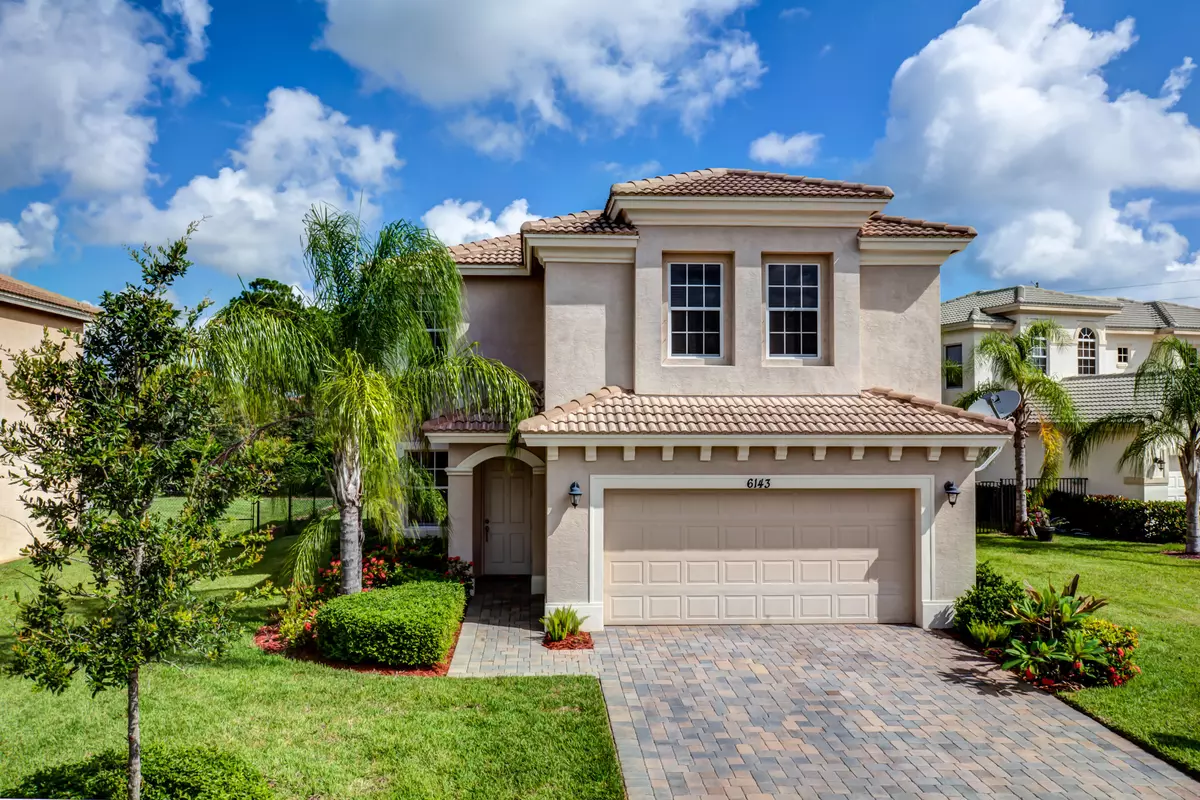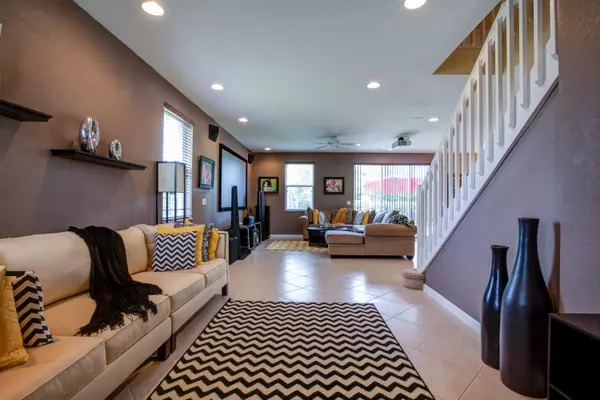Bought with Blue Water Real Estate Group
$262,000
$269,900
2.9%For more information regarding the value of a property, please contact us for a free consultation.
5 Beds
2.1 Baths
2,192 SqFt
SOLD DATE : 10/27/2014
Key Details
Sold Price $262,000
Property Type Single Family Home
Sub Type Single Family Detached
Listing Status Sold
Purchase Type For Sale
Square Footage 2,192 sqft
Price per Sqft $119
Subdivision Pastelle Pud / The Oaks
MLS Listing ID RX-10061518
Sold Date 10/27/14
Style Mediterranean,Spanish
Bedrooms 5
Full Baths 2
Half Baths 1
HOA Fees $246/mo
HOA Y/N Yes
Abv Grd Liv Area 14
Year Built 2008
Annual Tax Amount $2,177
Tax Year 2013
Lot Size 7,318 Sqft
Property Description
Stunning 5 bedroom oasis in sought after community ''The Oaks''. Retreat to the serenity of this rare Cul De Sac home barely 6 years old. Once greeted by the warm beauty of this homes exterior only matched by the peace of mind found in it's quality concrete construction, you are sure to fall in love. Enjoy a grand entrance with open plan, advanced audio/video wiring and upgraded tile on the diagonal. Your Chefs kitchen boasts luxurious granite counter tops and extended breakfast bar next to your dining area. Retreat to your new patio and fenced backyard with room for pool before retiring to the 2nd story. The well appointed Master Bed/Bath features a soaking tub, separate shower and abundant closet space. The Oaks is gated featuring a Grand Resort Style Pool, Cable and lawn care.
Location
State FL
County Martin
Area 14 - Hobe Sound/Stuart - South Of Cove Rd
Zoning RES
Rooms
Other Rooms Family, Laundry-Util/Closet
Master Bath Dual Sinks, Mstr Bdrm - Upstairs, Separate Shower, Separate Tub
Interior
Interior Features Entry Lvl Lvng Area, Foyer, Pantry, Walk-in Closet
Heating Central
Cooling Central
Flooring Carpet, Tile
Furnishings Unfurnished
Exterior
Exterior Feature Auto Sprinkler, Fence, Open Patio, Room for Pool, Shutters
Garage 2+ Spaces, Garage - Attached
Garage Spaces 2.0
Utilities Available Cable, Public Sewer, Public Water
Amenities Available Pool, Sidewalks, Street Lights
Waterfront No
Waterfront Description None
Roof Type Barrel
Exposure S
Private Pool No
Building
Lot Description < 1/4 Acre
Story 2.00
Foundation CBS, Concrete
Schools
Elementary Schools Sea Wind Elementary School
Middle Schools Murray Middle School
High Schools South Fork High School
Others
Pets Allowed Yes
HOA Fee Include 246.00
Senior Community No Hopa
Security Features Gate - Unmanned
Acceptable Financing Cash, Conventional, FHA
Membership Fee Required No
Listing Terms Cash, Conventional, FHA
Financing Cash,Conventional,FHA
Pets Description 50+ lb Pet, Up to 2 Pets
Read Less Info
Want to know what your home might be worth? Contact us for a FREE valuation!

Our team is ready to help you sell your home for the highest possible price ASAP

“My job is to find and attract mastery-based agents to the office, protect the culture, and make sure everyone is happy! ”






