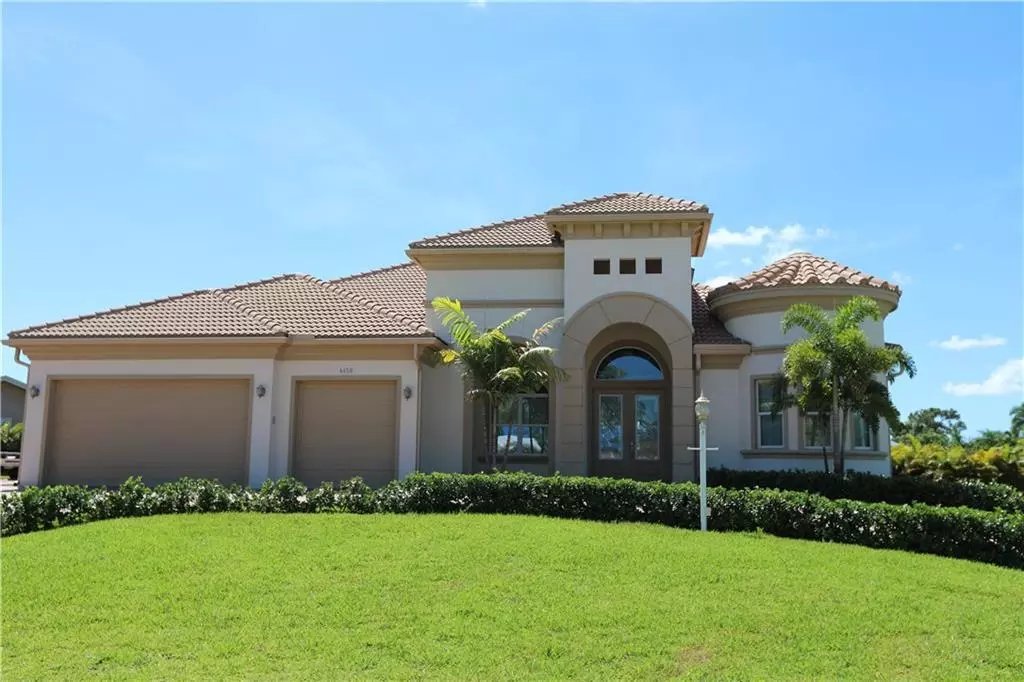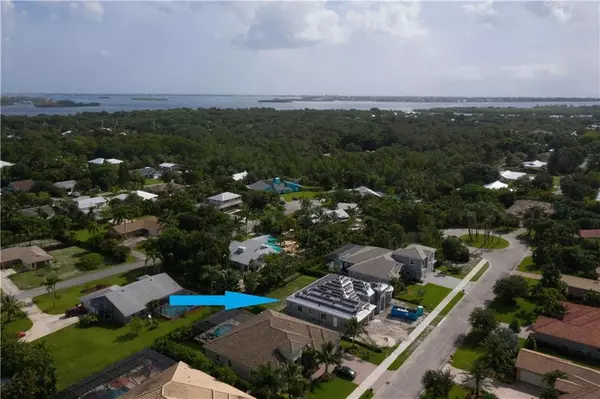Bought with RE/MAX of Stuart
$675,000
$675,000
For more information regarding the value of a property, please contact us for a free consultation.
3 Beds
3.1 Baths
2,964 SqFt
SOLD DATE : 10/18/2019
Key Details
Sold Price $675,000
Property Type Single Family Home
Sub Type Single Family Detached
Listing Status Sold
Purchase Type For Sale
Square Footage 2,964 sqft
Price per Sqft $227
Subdivision Inlet Isle
MLS Listing ID RX-10546620
Sold Date 10/18/19
Style Other Arch
Bedrooms 3
Full Baths 3
Half Baths 1
Construction Status New Construction
HOA Fees $132/mo
HOA Y/N Yes
Year Built 2019
Annual Tax Amount $2,013
Tax Year 2018
Lot Size 0.289 Acres
Property Description
New luxury home to be completed soon in upscale, gated Inlet Isle enclave on Stuart's Rocky Point! From the top of the tiled roof to paver driveway & lanai, the home is full of all the upgraded features you want! You'll love the spacious, stunning great rm plan, formal dining, eat-in kit w/breakfast bar & 2 pantries, 3 en suite BRs + distinctive den & cabana bath. There's also volume ceilings & lrg porcelain tile thruout, impact glass, tray & coffered ceilings, granite & stainless & a 3 car gar! A sweet retreat, the exceptional, elegant master includes 2 lrg walk-ins, dual vanities, freestanding tub & lrg shower. The delightful bow windowed den would also make a perfect office! Coastal Living Magazine's Happiest Seaside Town should be your forever home! Enjoy all Rocky Point has to offer.
Location
State FL
County Martin
Area 6 - Stuart/Rocky Point
Zoning R-1B
Rooms
Other Rooms Den/Office, Great, Laundry-Inside, Laundry-Util/Closet
Master Bath Dual Sinks, Separate Shower, Separate Tub
Interior
Interior Features French Door, Laundry Tub, Pantry, Split Bedroom, Volume Ceiling, Walk-in Closet
Heating Central, Electric, Zoned
Cooling Central, Electric, Zoned
Flooring Ceramic Tile, Other
Furnishings Unfurnished
Exterior
Exterior Feature Auto Sprinkler, Covered Patio, Room for Pool, Zoned Sprinkler
Parking Features 2+ Spaces, Garage - Attached
Garage Spaces 3.0
Community Features Deed Restrictions
Utilities Available Cable, Electric, Public Sewer, Public Water
Amenities Available Sidewalks, Street Lights
Waterfront Description None
Roof Type Flat Tile
Present Use Deed Restrictions
Exposure SE
Private Pool No
Building
Lot Description 1/4 to 1/2 Acre, Private Road
Story 1.00
Foundation Block, CBS
Construction Status New Construction
Schools
Elementary Schools Port Salerno Elementary School
Middle Schools Murray Middle School
High Schools South Fork High School
Others
Pets Allowed Yes
HOA Fee Include Common Areas,Other
Senior Community No Hopa
Restrictions Other
Security Features Gate - Unmanned
Acceptable Financing Cash, Conventional, FHA, VA
Horse Property No
Membership Fee Required No
Listing Terms Cash, Conventional, FHA, VA
Financing Cash,Conventional,FHA,VA
Pets Allowed 3+ Pets, 50+ lb Pet
Read Less Info
Want to know what your home might be worth? Contact us for a FREE valuation!

Our team is ready to help you sell your home for the highest possible price ASAP
“My job is to find and attract mastery-based agents to the office, protect the culture, and make sure everyone is happy! ”






