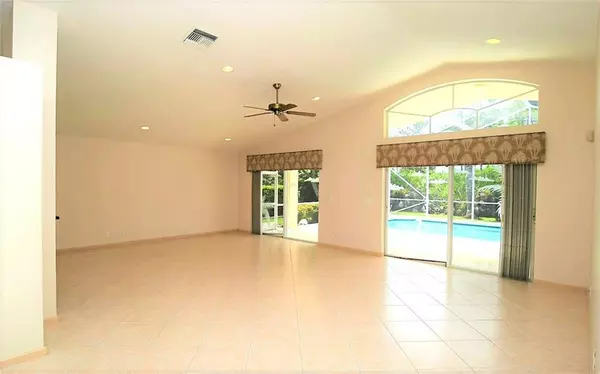Bought with RE/MAX of Stuart
$380,000
$385,000
1.3%For more information regarding the value of a property, please contact us for a free consultation.
3 Beds
2 Baths
2,048 SqFt
SOLD DATE : 06/28/2019
Key Details
Sold Price $380,000
Property Type Single Family Home
Sub Type Single Family Detached
Listing Status Sold
Purchase Type For Sale
Square Footage 2,048 sqft
Price per Sqft $185
Subdivision Summerfield Golf Club Pl 1
MLS Listing ID RX-10518953
Sold Date 06/28/19
Style Traditional
Bedrooms 3
Full Baths 2
Construction Status Resale
HOA Fees $137/mo
HOA Y/N Yes
Year Built 2000
Annual Tax Amount $5,563
Tax Year 2018
Lot Size 6,272 Sqft
Property Description
Spic & span 2 bed plus den(possible 3rd BR) 2 bath,screened in pool home with tranquil preserve views in the gated neighborhood of Summerfield. Summerfield offers a community pool, fitness room and 6 Har-Tru tennis courts All for ONLY $137 month! Tom Fazio's championship golf course winds through the community and is available for play by homeowners with no equity required! A new roof was installed in 2018 and the home is equipped with accordion hurricane shutter for added safety and protection. A spacious kitchen is appointed with granite counter tops & 42 inch upper cabinets. The floor greet you throughout the main living areas with lush carpeting in the bedrooms. An expansive great room offers a wonderful gathering place and allows for endless hours of good times with family & friends
Location
State FL
County Martin
Area 14 - Hobe Sound/Stuart - South Of Cove Rd
Zoning PUD-R
Rooms
Other Rooms Laundry-Inside
Master Bath Dual Sinks, Mstr Bdrm - Ground, Separate Shower, Separate Tub
Interior
Interior Features Ctdrl/Vault Ceilings, Entry Lvl Lvng Area, Foyer, Laundry Tub, Pantry, Roman Tub, Split Bedroom, Volume Ceiling, Walk-in Closet
Heating Central, Electric
Cooling Ceiling Fan, Central, Electric
Flooring Carpet, Ceramic Tile
Furnishings Unfurnished
Exterior
Exterior Feature Auto Sprinkler, Covered Patio, Screened Patio
Parking Features 2+ Spaces, Garage - Attached
Garage Spaces 2.0
Pool Concrete, Inground, Salt Chlorination, Screened
Utilities Available Public Sewer, Public Water, Underground
Amenities Available Exercise Room, Pool, Sidewalks, Street Lights, Tennis
Waterfront Description None
Roof Type Barrel
Exposure NE
Private Pool Yes
Building
Lot Description < 1/4 Acre, Private Road
Story 1.00
Foundation Block, Concrete
Construction Status Resale
Schools
Elementary Schools Sea Wind Elementary School
Middle Schools Murray Middle School
High Schools South Fork High School
Others
Pets Allowed Yes
HOA Fee Include Cable,Common Areas,Recrtnal Facility,Reserve Funds,Security
Senior Community No Hopa
Restrictions Buyer Approval,Commercial Vehicles Prohibited,Lease OK w/Restrict
Security Features Gate - Unmanned,Security Sys-Owned
Acceptable Financing Cash, Conventional, FHA, VA
Horse Property No
Membership Fee Required No
Listing Terms Cash, Conventional, FHA, VA
Financing Cash,Conventional,FHA,VA
Pets Allowed 3+ Pets
Read Less Info
Want to know what your home might be worth? Contact us for a FREE valuation!

Our team is ready to help you sell your home for the highest possible price ASAP
“My job is to find and attract mastery-based agents to the office, protect the culture, and make sure everyone is happy! ”






