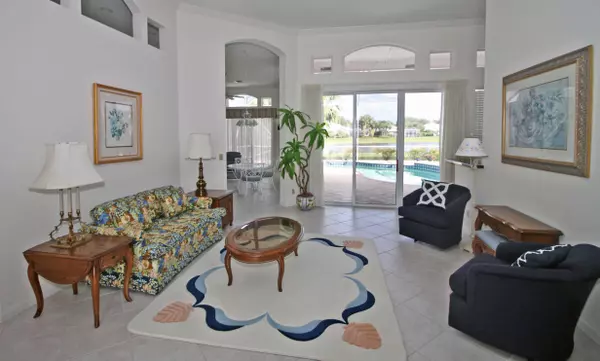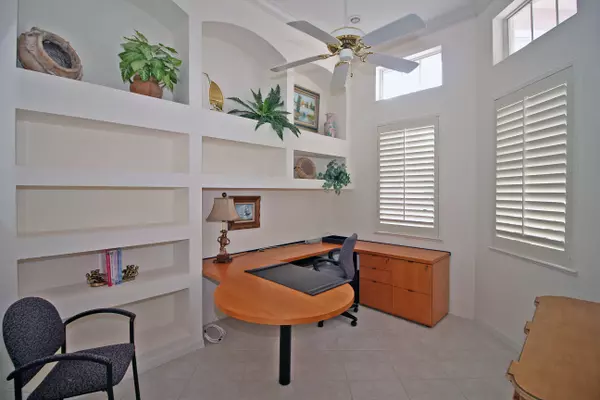Bought with Illustrated Properties LLC (Co
$620,000
$620,000
For more information regarding the value of a property, please contact us for a free consultation.
4 Beds
3.1 Baths
2,995 SqFt
SOLD DATE : 06/12/2019
Key Details
Sold Price $620,000
Property Type Single Family Home
Sub Type Single Family Detached
Listing Status Sold
Purchase Type For Sale
Square Footage 2,995 sqft
Price per Sqft $207
Subdivision Forest Glade Plat 1
MLS Listing ID RX-10525900
Sold Date 06/12/19
Style < 4 Floors
Bedrooms 4
Full Baths 3
Half Baths 1
Construction Status Resale
HOA Fees $152/mo
HOA Y/N Yes
Abv Grd Liv Area 14
Year Built 1998
Annual Tax Amount $8,598
Tax Year 2018
Lot Size 0.460 Acres
Property Description
This custom home has a terrific location on a cul de sac, a SE exposure with a spectacular lake view from all the main rooms. A long and wide paver driveway leads to the gracious covered entry with leaded glass double doors opening to a spacious lightly lived in and carefully maintained home with 4 bedrooms, den, 3 full baths and a powder room. The spacious Master suite has a tray ceiling, sitting area and 2 walk-in closets. Tile flooring throughout main living areas, crown molding and a corner wet bar with granite counter and glass door cabinet. The side entry 2 car garage is over-sized with storage closet. All homes in The Arbors has min of 30 ft between rooflines. The Arbors is convenient to restaurants, beaches, shopping, golf courses and schools.
Location
State FL
County Martin
Community The Arbors
Area 14 - Hobe Sound/Stuart - South Of Cove Rd
Zoning RES
Rooms
Other Rooms Den/Office, Family, Laundry-Inside
Master Bath Dual Sinks, Mstr Bdrm - Ground, Mstr Bdrm - Sitting, Separate Shower, Separate Tub
Interior
Interior Features Bar, Built-in Shelves, Closet Cabinets, Entry Lvl Lvng Area, Foyer, Laundry Tub, Pull Down Stairs, Roman Tub, Split Bedroom, Volume Ceiling, Walk-in Closet, Wet Bar
Heating Central, Electric
Cooling Central, Electric
Flooring Carpet, Ceramic Tile
Furnishings Furniture Negotiable
Exterior
Exterior Feature Auto Sprinkler, Screened Patio, Well Sprinkler, Zoned Sprinkler
Garage 2+ Spaces, Driveway
Garage Spaces 2.0
Pool Gunite, Inground, Screened
Community Features Sold As-Is
Utilities Available Cable, Electric, Public Sewer, Public Water, Underground
Amenities Available Sidewalks, Street Lights
Waterfront Description Lake
View Lake
Roof Type Concrete Tile,Flat Tile
Present Use Sold As-Is
Exposure Northwest
Private Pool Yes
Building
Lot Description 1/4 to 1/2 Acre, Cul-De-Sac, Irregular Lot, West of US-1
Story 1.00
Foundation Concrete, Fiber Cement Siding
Construction Status Resale
Others
Pets Allowed Yes
HOA Fee Include 152.00
Senior Community No Hopa
Restrictions Buyer Approval,Lease OK w/Restrict,Tenant Approval
Security Features Gate - Unmanned,Security Sys-Owned
Acceptable Financing Cash, Conventional
Membership Fee Required No
Listing Terms Cash, Conventional
Financing Cash,Conventional
Pets Description 3+ Pets, 50+ lb Pet
Read Less Info
Want to know what your home might be worth? Contact us for a FREE valuation!

Our team is ready to help you sell your home for the highest possible price ASAP

“My job is to find and attract mastery-based agents to the office, protect the culture, and make sure everyone is happy! ”






