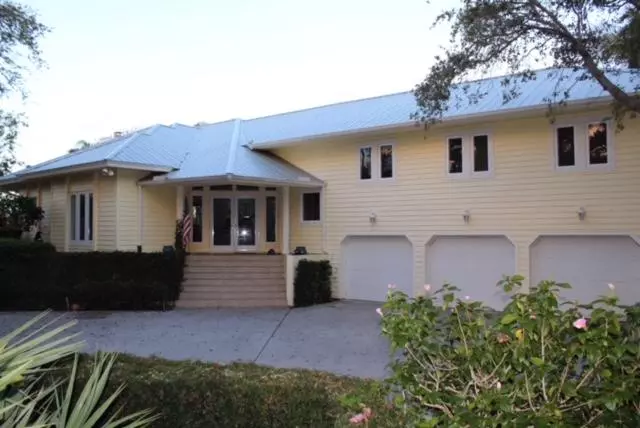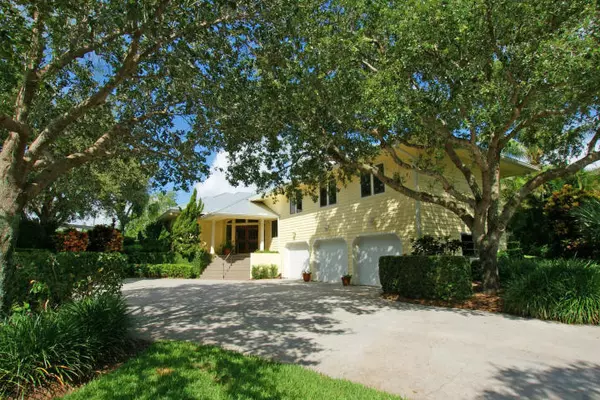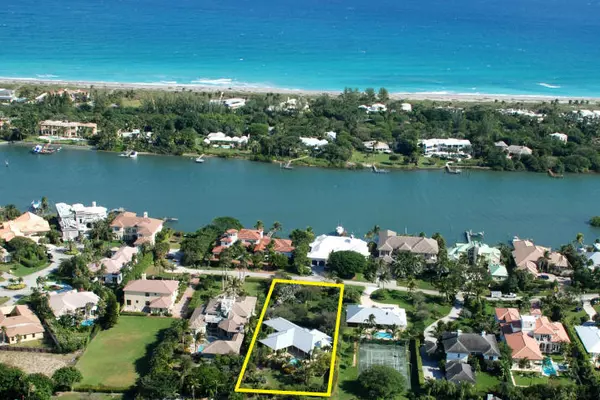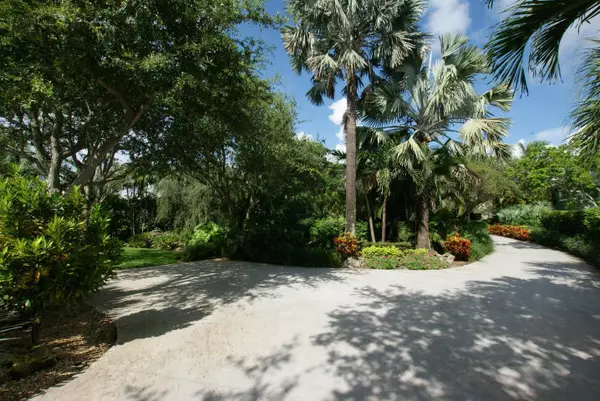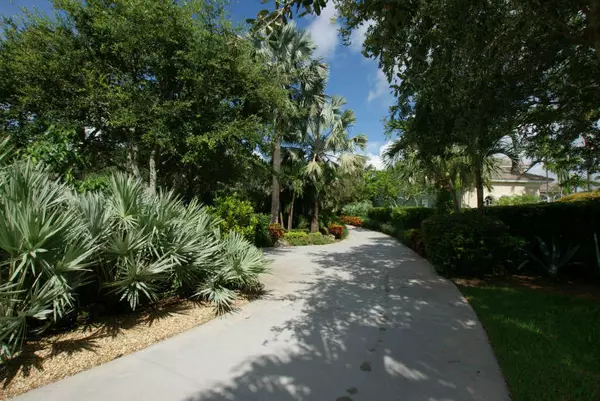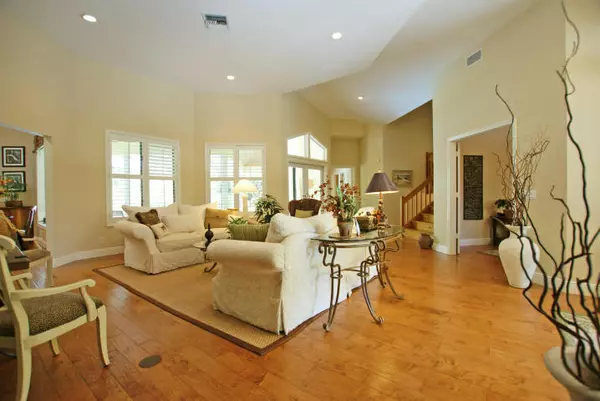Bought with Water Pointe Realty Group
$1,090,000
$1,145,000
4.8%For more information regarding the value of a property, please contact us for a free consultation.
4 Beds
2.1 Baths
3,154 SqFt
SOLD DATE : 08/10/2018
Key Details
Sold Price $1,090,000
Property Type Single Family Home
Sub Type Single Family Detached
Listing Status Sold
Purchase Type For Sale
Square Footage 3,154 sqft
Price per Sqft $345
Subdivision Indian Hills
MLS Listing ID RX-10410162
Sold Date 08/10/18
Style < 4 Floors,Key West
Bedrooms 4
Full Baths 2
Half Baths 1
Construction Status Resale
HOA Fees $75/mo
HOA Y/N Yes
Abv Grd Liv Area 32
Year Built 1988
Annual Tax Amount $13,890
Tax Year 2017
Lot Size 0.764 Acres
Property Description
Located in prestigious Indian Hills, a very unique waterfront community which is one of Jupiter/Tequesta's most charming enclaves. This tropical-style home is situated on nearly an acre atop one of the highest lots within the community. Privacy abounds at this lushly landscaped and fully fenced yard with electronic gated entry. The front and rear porches boast tongue and groove ceilings and beautiful double doors. Recently renovated features include impact windows and doors, maple wood flooring throughout, large custom kitchen with center island, formal dining and living rooms, and a family room with wood-burning fireplace. The kitchen offers Kitchen Aid appliances, including a convection range and microwave. The 3-car garage holds all your toys! Priced below recent appraisal - Call today!
Location
State FL
County Martin
Community Indian Hills
Area 5060
Zoning Residential
Rooms
Other Rooms Attic, Den/Office, Family, Laundry-Inside, Storage
Master Bath Bidet, Dual Sinks, Separate Shower, Separate Tub
Interior
Interior Features Built-in Shelves, Ctdrl/Vault Ceilings, Fireplace(s), French Door, Kitchen Island, Laundry Tub, Pantry, Pull Down Stairs, Roman Tub, Split Bedroom, Volume Ceiling
Heating Central, Electric
Cooling Ceiling Fan, Central, Electric
Flooring Ceramic Tile, Wood Floor
Furnishings Unfurnished
Exterior
Exterior Feature Auto Sprinkler, Covered Patio, Fence, Outdoor Shower, Well Sprinkler, Zoned Sprinkler
Garage Driveway, Garage - Attached, Golf Cart, Guest
Garage Spaces 3.0
Pool Inground
Utilities Available Cable, Electric, Public Sewer, Public Water, Well Water
Amenities Available Picnic Area
Waterfront No
Waterfront Description None
View Garden
Roof Type Metal
Exposure Southeast
Private Pool Yes
Building
Lot Description 1/2 to < 1 Acre, East of US-1, Treed Lot
Story 1.00
Unit Features Multi-Level
Foundation Other
Construction Status Resale
Others
Pets Allowed Yes
HOA Fee Include 75.00
Senior Community No Hopa
Restrictions None
Security Features Security Sys-Owned
Acceptable Financing Cash, Conventional
Membership Fee Required No
Listing Terms Cash, Conventional
Financing Cash,Conventional
Read Less Info
Want to know what your home might be worth? Contact us for a FREE valuation!

Our team is ready to help you sell your home for the highest possible price ASAP

“My job is to find and attract mastery-based agents to the office, protect the culture, and make sure everyone is happy! ”

