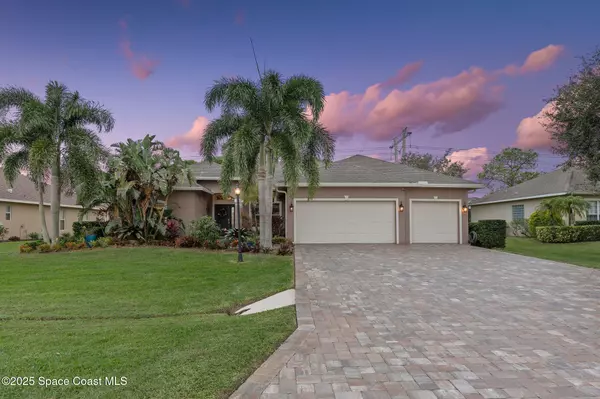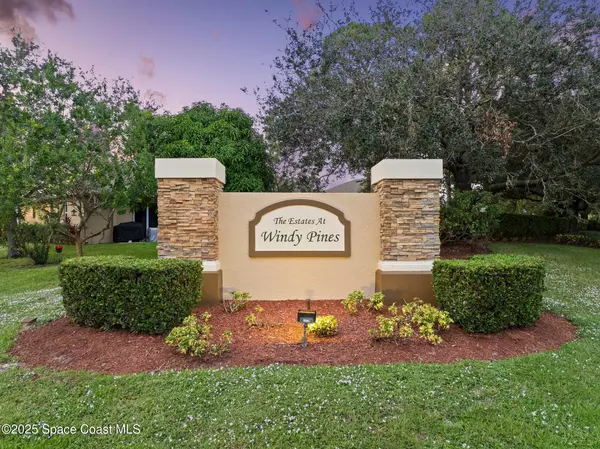$540,000
$585,000
7.7%For more information regarding the value of a property, please contact us for a free consultation.
4 Beds
3 Baths
2,246 SqFt
SOLD DATE : 09/19/2025
Key Details
Sold Price $540,000
Property Type Single Family Home
Sub Type Single Family Residence
Listing Status Sold
Purchase Type For Sale
Square Footage 2,246 sqft
Price per Sqft $240
MLS Listing ID 1053678
Sold Date 09/19/25
Style Traditional
Bedrooms 4
Full Baths 3
HOA Fees $64/mo
HOA Y/N Yes
Total Fin. Sqft 2246
Year Built 2004
Lot Size 10,000 Sqft
Acres 0.23
Property Sub-Type Single Family Residence
Source Space Coast MLS (Space Coast Association of REALTORS®)
Land Area 3128
Property Description
Stunning 4-bedroom, 3-bath, 3-Car Garage, Saltwater Pool/Spa home, beautifully remodeled, lots of extras! Welcome to the Estates at Windy Pines, a serene, well-maintained community in St. Lucie West's coveted Torino area. Fall in love w lush tropical landscaping, a saltwater pool, a heated jacuzzi w spacious paver-tiled areas perfect for entertaining! Inside, enjoy volume ceilings, updated quartz counters, 42'' cabinets, & coastal hues throughout. The flexible floor plan is ideal for multi-generational living. Primary areas open to the pool, w electric screens for seamless indoor-outdoor living. New roof, AC, & water heater (2025) & low HOA fees ($64/month). Close to schools, shopping, restaurants, parks w amenities like pickleball & dog parks
Location
State FL
County St. Lucie
Area 906 - St Lucie County
Direction Torino Parkway to Volucia from the South to Windy Pines West entrance OR Torino Parkway from the north, go south to Blanton then West to Volucia to West on Windy Pines Lane, 2nd house on S Side
Rooms
Master Bedroom Main
Living Room Main
Dining Room Main
Kitchen Main
Family Room Main
Interior
Interior Features Ceiling Fan(s), Pantry, Primary Bathroom -Tub with Separate Shower, Split Bedrooms, Walk-In Closet(s)
Heating Central, Electric
Cooling Central Air, Electric
Flooring Laminate
Fireplaces Number 1
Furnishings Unfurnished
Fireplace Yes
Appliance Dishwasher, Disposal, Dryer, Electric Range, Electric Water Heater, Ice Maker, Microwave, Refrigerator, Washer
Laundry Electric Dryer Hookup, In Unit, Washer Hookup
Exterior
Exterior Feature Storm Shutters
Parking Features Attached, Garage, Garage Door Opener
Garage Spaces 3.0
Fence Fenced, Wrought Iron
Pool In Ground, Salt Water, Other
Utilities Available Electricity Available, Electricity Connected, Sewer Available, Sewer Connected, Water Available, Water Connected
Amenities Available Jogging Path
View Pool, Other
Roof Type Shingle
Present Use Residential
Porch Covered, Patio, Screened
Garage Yes
Private Pool Yes
Building
Lot Description Other
Faces North
Story 1
Sewer Public Sewer
Water Public
Architectural Style Traditional
Level or Stories One
New Construction No
Others
Pets Allowed Yes
HOA Name Vesta Property Services
Senior Community No
Tax ID 342073104710006
Acceptable Financing Cash, Conventional, FHA, VA Loan
Listing Terms Cash, Conventional, FHA, VA Loan
Special Listing Condition Owner Licensed RE, Standard
Read Less Info
Want to know what your home might be worth? Contact us for a FREE valuation!

Our team is ready to help you sell your home for the highest possible price ASAP

Bought with Non-MLS or Out of Area

“My job is to find and attract mastery-based agents to the office, protect the culture, and make sure everyone is happy! ”






