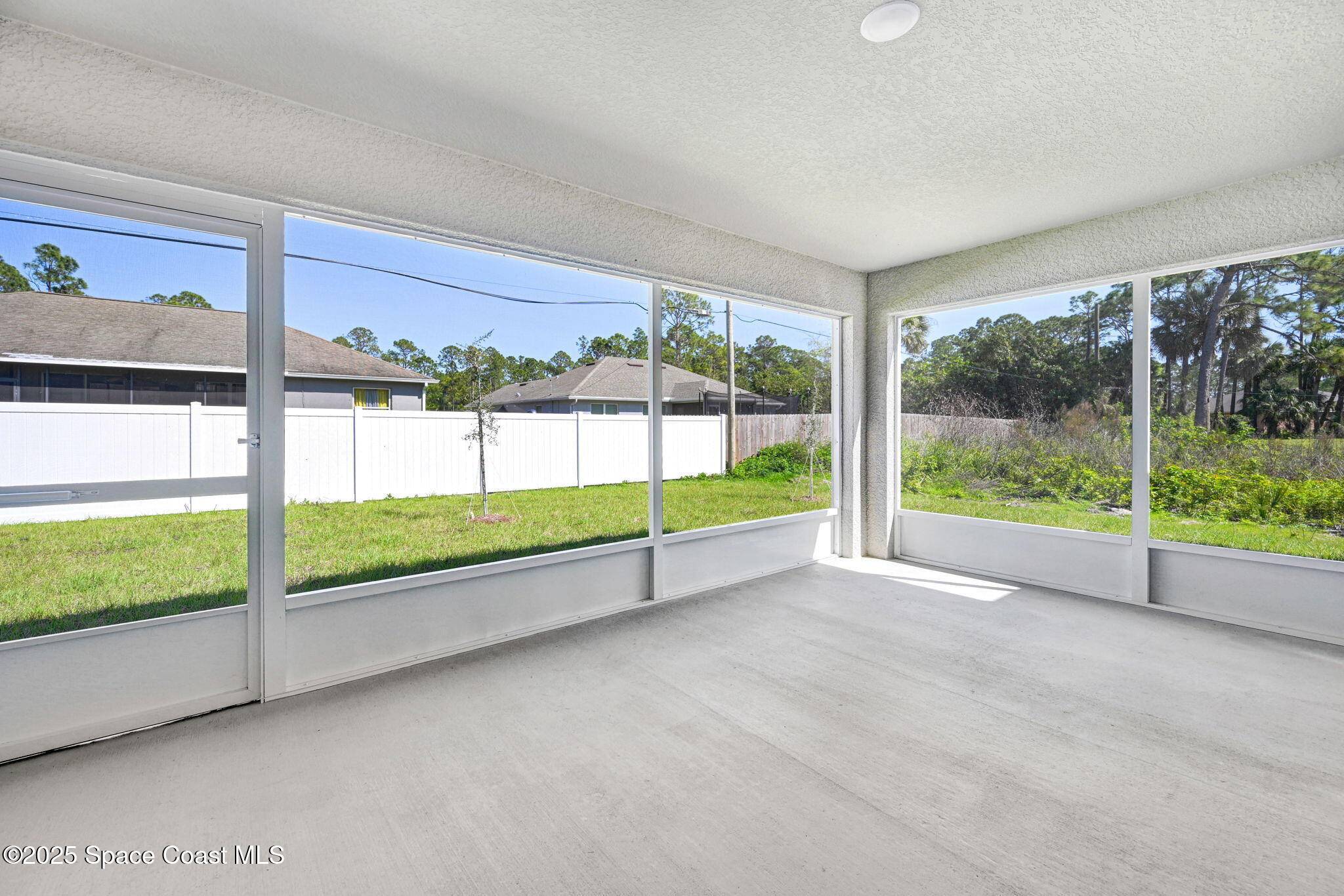$399,400
$419,400
4.8%For more information regarding the value of a property, please contact us for a free consultation.
3 Beds
2 Baths
2,045 SqFt
SOLD DATE : 06/18/2025
Key Details
Sold Price $399,400
Property Type Single Family Home
Sub Type Single Family Residence
Listing Status Sold
Purchase Type For Sale
Square Footage 2,045 sqft
Price per Sqft $195
Subdivision Port Malabar Unit 32
MLS Listing ID 1038664
Sold Date 06/18/25
Style Contemporary
Bedrooms 3
Full Baths 2
HOA Y/N No
Total Fin. Sqft 2045
Year Built 2025
Annual Tax Amount $290
Tax Year 2022
Lot Size 10,019 Sqft
Acres 0.23
Property Sub-Type Single Family Residence
Source Space Coast MLS (Space Coast Association of REALTORS®)
Property Description
New beautiful 3-bedroom, 2-bath home + Imagination Room, with 3-car garage + 18x12 trussed, screened porch-Privacy Fence Ordered! Inside, you'll find Mohawk Revwood plank floors throughout & tile in the baths & laundry. The open concept kitchen boasts an island, great pantry, granite counters, staggered white cabinets with crown molding, stainless appliances, including a range, dishwasher, built-in microwave (vented outside), & 25 cu ft side-by-side refrigerator. The primary bedroom features tray ceiling, huge closet & LED dimmer lighting with additional dimmable LED family room lights. Enjoy energy-efficiency from R-38 insulation, radiant barrier, marathon water heater with soft water treatment system. Other features: inside laundry with laundry tub, rounded drywall corners, pull down attic stairs, backyard flood lights, Front Aerobic Septic & 1 year builder/10 yr structural warranty. For a limited time Reduced 30 year rate with preferred lender for qualified buyers.
Location
State FL
County Brevard
Area 343 - Se Palm Bay
Direction Take Minton Road South to Right on Jupiter then a quick left on Degroodt. Turn Right on Sawyer, left on Harlingen, right on Garbelmann then right on Savery.
Interior
Interior Features Kitchen Island, Pantry
Heating Central, Electric
Cooling Central Air, Electric
Flooring Laminate, Tile
Furnishings Unfurnished
Appliance Dishwasher, Electric Range, Electric Water Heater, Microwave, Plumbed For Ice Maker, Refrigerator, Water Softener Owned
Exterior
Exterior Feature Storm Shutters
Parking Features Attached
Garage Spaces 3.0
Fence Back Yard
Utilities Available Electricity Connected
Roof Type Shingle
Present Use Residential,Single Family
Porch Porch, Rear Porch, Screened
Garage Yes
Private Pool No
Building
Lot Description Other
Faces Southeast
Story 1
Sewer Aerobic Septic
Water Private, Well
Architectural Style Contemporary
New Construction Yes
Schools
Elementary Schools Westside
High Schools Bayside
Others
Senior Community No
Tax ID 29-36-12-Kk-01560.0-0007.00
Acceptable Financing Cash, Conventional, FHA, VA Loan
Listing Terms Cash, Conventional, FHA, VA Loan
Special Listing Condition Standard
Read Less Info
Want to know what your home might be worth? Contact us for a FREE valuation!

Our team is ready to help you sell your home for the highest possible price ASAP

Bought with Baron Real Estate
“My job is to find and attract mastery-based agents to the office, protect the culture, and make sure everyone is happy! ”






