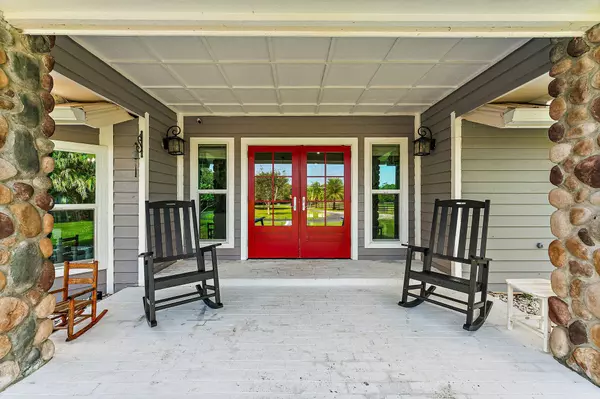Bought with Real Broker, LLC
$1,580,000
$1,700,000
7.1%For more information regarding the value of a property, please contact us for a free consultation.
5 Beds
4.1 Baths
3,551 SqFt
SOLD DATE : 02/20/2025
Key Details
Sold Price $1,580,000
Property Type Single Family Home
Sub Type Single Family Detached
Listing Status Sold
Purchase Type For Sale
Square Footage 3,551 sqft
Price per Sqft $444
Subdivision Ranch Acres
MLS Listing ID RX-11055167
Sold Date 02/20/25
Style Ranch
Bedrooms 5
Full Baths 4
Half Baths 1
Construction Status Resale
HOA Fees $354/mo
HOA Y/N Yes
Year Built 1997
Annual Tax Amount $11,304
Tax Year 2024
Lot Size 5.480 Acres
Property Sub-Type Single Family Detached
Property Description
Welcome to an extraordinary equestrian estate in the prestigious Ranch Colony, a gated community in Jupiter Farms with 24-hour manned security. This sprawling five-acre hobby farm offers the perfect blend of luxury and function, designed for both family living and horse enthusiasts. With over 3,500 sq. ft. of living space, this five-bedroom home plus dedicated playroom offers plenty of space for your growing family. This property has been updated for modern living with complete impact glass, a chemical-free water system with reverse osmosis in the kitchen, custom California closet in primary, and a newly installed privacy hedge are just a few of the premium touches that make this home truly move-in ready. Equestrian lovers will appreciate the two barns, complete with 4 walk-out stalls in
Location
State FL
County Martin
Area 5040
Zoning RES
Rooms
Other Rooms Attic, Convertible Bedroom, Family, Great, Laundry-Inside, Maid/In-Law, Pool Bath, Storage
Master Bath Dual Sinks, Mstr Bdrm - Ground, Mstr Bdrm - Sitting, Separate Shower, Separate Tub
Interior
Interior Features Built-in Shelves, Closet Cabinets, Ctdrl/Vault Ceilings, Decorative Fireplace, Entry Lvl Lvng Area, Fireplace(s), Kitchen Island, Laundry Tub, Sky Light(s), Split Bedroom, Volume Ceiling, Walk-in Closet
Heating Central, Electric
Cooling Central, Electric
Flooring Carpet, Tile, Wood Floor
Furnishings Unfurnished
Exterior
Exterior Feature Covered Patio, Extra Building, Fence, Open Patio, Open Porch, Shed, Utility Barn
Parking Features 2+ Spaces, Drive - Circular, Driveway, Open, RV/Boat
Pool Inground
Community Features Gated Community
Utilities Available Cable, Electric, Septic, Well Water
Amenities Available Bike - Jog, Horse Trails, Horses Permitted, Park, Picnic Area
Waterfront Description Lake
View Garden, Lake, Pool, Preserve
Roof Type Metal
Exposure North
Private Pool Yes
Building
Lot Description 5 to <10 Acres
Story 1.00
Foundation Frame
Construction Status Resale
Schools
Elementary Schools Crystal Lake Elementary School
Middle Schools Dr. David L. Anderson Middle School
High Schools South Fork High School
Others
Pets Allowed Yes
HOA Fee Include Common Areas,Common R.E. Tax,Management Fees,Reserve Funds,Security
Senior Community No Hopa
Restrictions None
Security Features Gate - Manned
Acceptable Financing Cash, Conventional, FHA, VA
Horse Property Yes
Membership Fee Required No
Listing Terms Cash, Conventional, FHA, VA
Financing Cash,Conventional,FHA,VA
Read Less Info
Want to know what your home might be worth? Contact us for a FREE valuation!

Our team is ready to help you sell your home for the highest possible price ASAP
“My job is to find and attract mastery-based agents to the office, protect the culture, and make sure everyone is happy! ”






