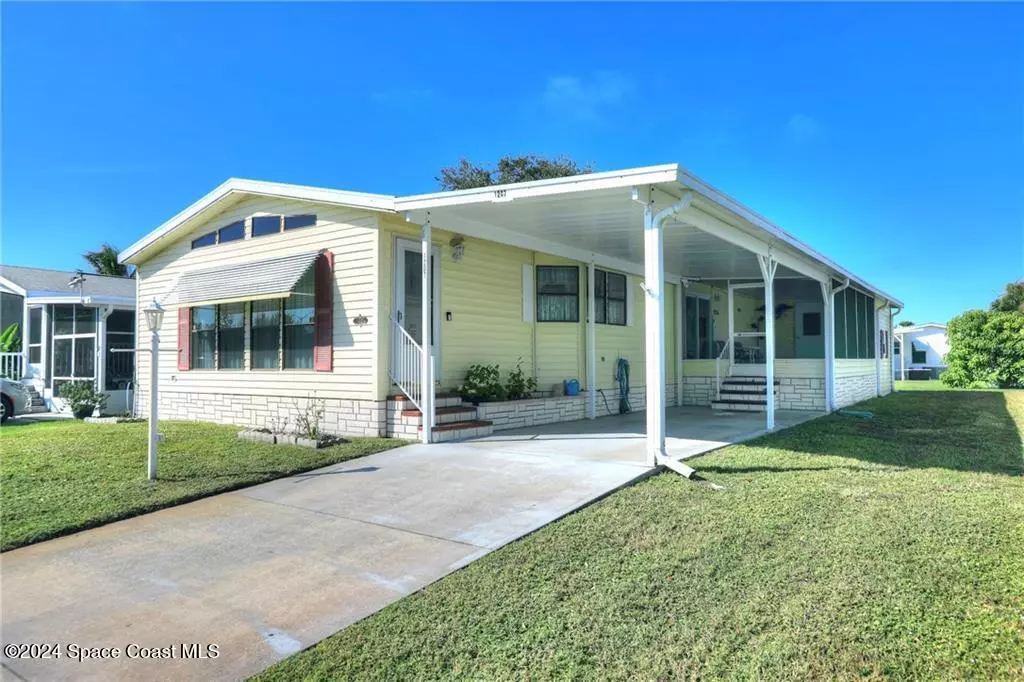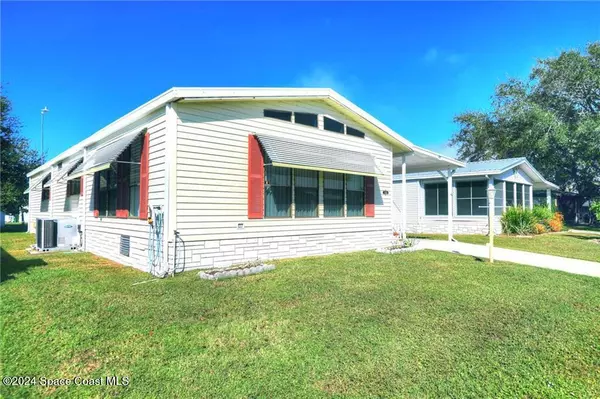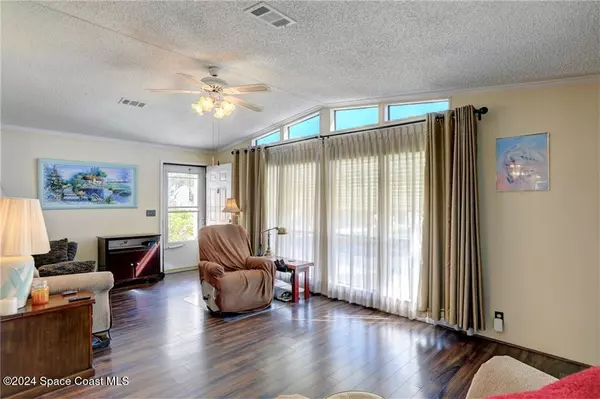$179,000
$185,000
3.2%For more information regarding the value of a property, please contact us for a free consultation.
2 Beds
2 Baths
1,414 SqFt
SOLD DATE : 01/31/2025
Key Details
Sold Price $179,000
Property Type Manufactured Home
Sub Type Manufactured Home
Listing Status Sold
Purchase Type For Sale
Square Footage 1,414 sqft
Price per Sqft $126
Subdivision Barefoot Bay Unit 2 Part 10
MLS Listing ID 1032638
Sold Date 01/31/25
Bedrooms 2
Full Baths 2
HOA Y/N No
Total Fin. Sqft 1414
Originating Board Space Coast MLS (Space Coast Association of REALTORS®)
Year Built 1991
Annual Tax Amount $2,147
Tax Year 2024
Lot Size 4,792 Sqft
Acres 0.11
Lot Dimensions 50x80
Property Sub-Type Manufactured Home
Property Description
Priced to Sell! One block away for the Golf Course! Very unique floor plan with a bonus room than can be used for a 3rd bedroom . Island kitchen for entertaining that leads into the dining room & living room. 2017 Roof, 2015 AC, Water Heater 2018, No Polybutylene plumbing.
Most of the furniture & TV stays. On a quiet neighborhood friendly street. Call today to view, won't last last!
Location
State FL
County Brevard
Area 350 - Micco/Barefoot Bay
Direction From US 1 to Barefoot Blvd, turn let at Stop sign onto Barefoot Circle. Go straight to Croton Dr, take a right, house on left. Sign on property
Rooms
Primary Bedroom Level Main
Bedroom 2 Main
Living Room Main
Dining Room Main
Kitchen Main
Extra Room 1 Main
Interior
Interior Features Built-in Features, Ceiling Fan(s), Pantry, Primary Bathroom - Tub with Shower, Vaulted Ceiling(s)
Heating Central, Electric
Cooling Central Air, Electric
Flooring Laminate, Other
Furnishings Furnished
Appliance Dishwasher, Dryer, Electric Cooktop, Electric Range, Electric Water Heater, Microwave, Refrigerator, Washer
Laundry In Unit
Exterior
Exterior Feature Other
Parking Features Assigned, Attached Carport
Carport Spaces 1
Utilities Available Electricity Connected, Sewer Connected, Water Connected
View Other
Roof Type Shingle
Present Use Manufactured Home,Single Family
Street Surface Asphalt,Paved
Porch Porch, Screened
Road Frontage County Road
Garage No
Private Pool No
Building
Lot Description Other
Faces North
Story 1
Sewer Public Sewer
Water Public
Level or Stories One
Additional Building Shed(s)
New Construction No
Schools
Elementary Schools Sunrise
High Schools Bayside
Others
Pets Allowed Yes
Senior Community No
Tax ID 30-38-09-Js-00062.0-0022.00
Security Features Smoke Detector(s)
Acceptable Financing Cash, Conventional
Listing Terms Cash, Conventional
Special Listing Condition Standard
Read Less Info
Want to know what your home might be worth? Contact us for a FREE valuation!

Our team is ready to help you sell your home for the highest possible price ASAP

Bought with Barefoot Bay Realty
“My job is to find and attract mastery-based agents to the office, protect the culture, and make sure everyone is happy! ”






