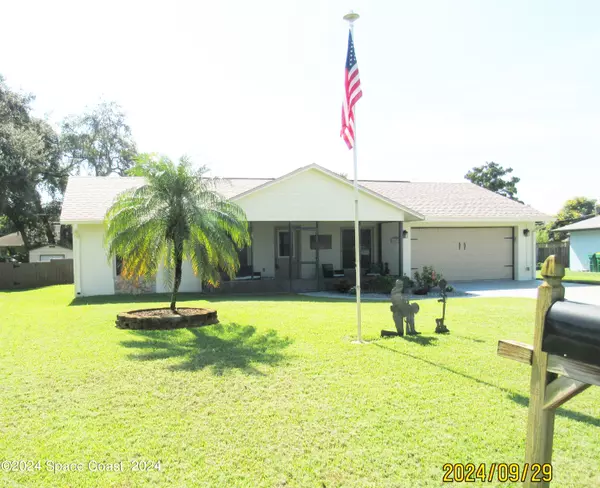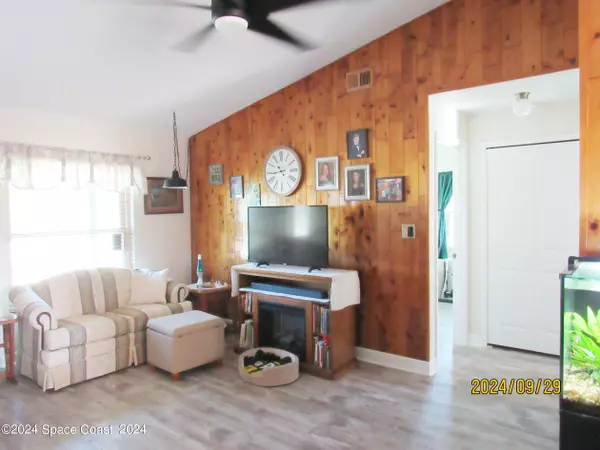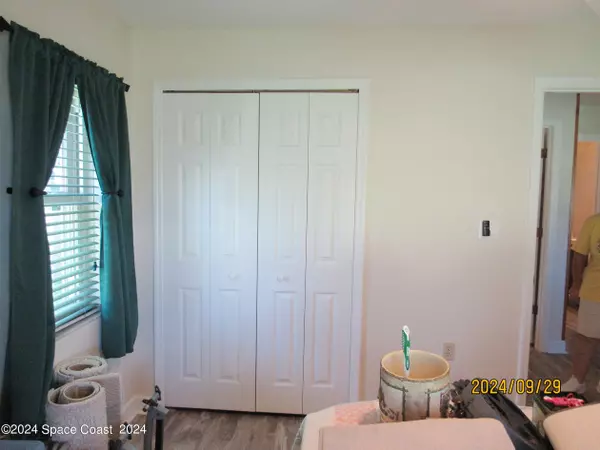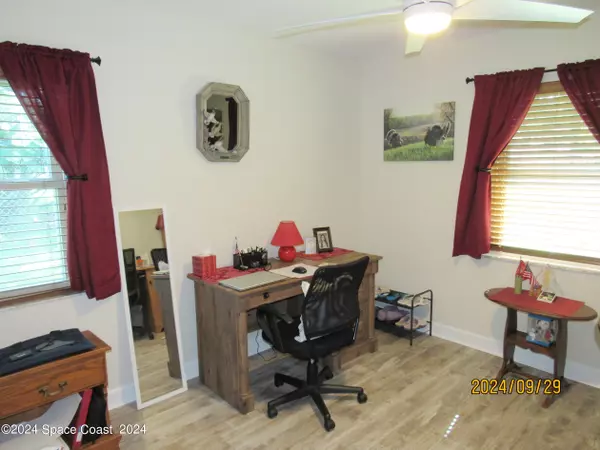$315,000
$315,000
For more information regarding the value of a property, please contact us for a free consultation.
3 Beds
2 Baths
1,064 SqFt
SOLD DATE : 11/15/2024
Key Details
Sold Price $315,000
Property Type Single Family Home
Sub Type Single Family Residence
Listing Status Sold
Purchase Type For Sale
Square Footage 1,064 sqft
Price per Sqft $296
Subdivision Port St John Unit 3
MLS Listing ID 1026111
Sold Date 11/15/24
Style Ranch
Bedrooms 3
Full Baths 2
HOA Y/N No
Total Fin. Sqft 1064
Originating Board Space Coast MLS (Space Coast Association of REALTORS®)
Year Built 1987
Annual Tax Amount $493
Tax Year 2022
Lot Size 10,890 Sqft
Acres 0.25
Property Description
Come see this beautifully remodeled home with great landscaping now! A vaulted ceiling give a spacious feel to the great room, wood floors are enhanced by cedar siding, bedroom closets are cedar lined. Galley kitchen is easy to work in and pantry adds storage. French doors lead to the screened porch - which leads to a14' x14' open porch that attaches to a 15' x 16' deck with a covered, lighted pergola. Original windows have been replaced with hurricane windows. Home includes a Generac backup generator and a 200 lb. buried fuel tank. Privacy fenced back yard. Front porch. 12' x 16' shed in back. A sprinkler and well make it easy to maintain the yard. Roof is 2 years old, AC is 3, hot water heater is 4. See the photos. Come get this beauty fast before it's gone!
Location
State FL
County Brevard
Area 107 - Port St. John
Direction From US1, go west on Fay Blvd. turn right on Pleasant Ave., then first right on Olympic Dr.
Rooms
Primary Bedroom Level Main
Bedroom 2 Main
Bedroom 3 Main
Living Room Main
Dining Room Main
Kitchen Main
Extra Room 1 Main
Interior
Interior Features Ceiling Fan(s), Pantry, Primary Bathroom - Shower No Tub, Primary Bathroom - Tub with Shower, Split Bedrooms, Vaulted Ceiling(s), Walk-In Closet(s)
Heating Central, Electric
Cooling Central Air, Electric
Flooring Carpet, Wood
Furnishings Negotiable
Appliance Dishwasher, Disposal, Electric Cooktop, Electric Oven, Electric Water Heater, Ice Maker, Microwave, Plumbed For Ice Maker
Laundry Electric Dryer Hookup, In Garage, Washer Hookup
Exterior
Exterior Feature ExteriorFeatures
Parking Features Garage, Garage Door Opener
Garage Spaces 2.0
Fence Back Yard, Privacy
Pool None
Utilities Available Cable Available, Electricity Available, Electricity Connected, Natural Gas Not Available, Water Available, Water Connected, Propane
Roof Type Shingle
Present Use Residential
Street Surface Asphalt
Porch Covered, Deck, Front Porch, Patio, Rear Porch, Screened
Road Frontage County Road
Garage Yes
Private Pool No
Building
Lot Description Few Trees, Sprinklers In Front, Sprinklers In Rear
Faces North
Story 1
Sewer Septic Tank
Water Public
Architectural Style Ranch
Level or Stories One
Additional Building Shed(s)
New Construction No
Schools
Elementary Schools Challenger 7
High Schools Space Coast
Others
Pets Allowed Yes
Senior Community No
Tax ID 23-35-23-Jm-00071.0-0016.00
Security Features Smoke Detector(s)
Acceptable Financing Cash, Conventional, FHA, VA Loan
Listing Terms Cash, Conventional, FHA, VA Loan
Special Listing Condition Assessment Seller Pay, Standard
Read Less Info
Want to know what your home might be worth? Contact us for a FREE valuation!

Our team is ready to help you sell your home for the highest possible price ASAP

Bought with Non-MLS or Out of Area
“My job is to find and attract mastery-based agents to the office, protect the culture, and make sure everyone is happy! ”






