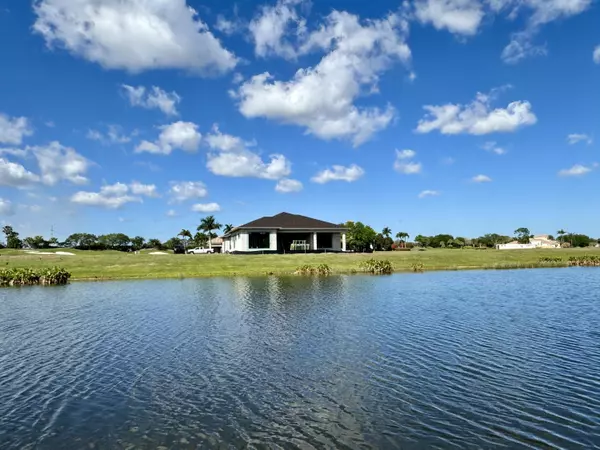Bought with Tesoro Club Realty LLC
$1,795,361
$1,775,957
1.1%For more information regarding the value of a property, please contact us for a free consultation.
3 Beds
3.1 Baths
3,299 SqFt
SOLD DATE : 10/25/2024
Key Details
Sold Price $1,795,361
Property Type Single Family Home
Sub Type Single Family Detached
Listing Status Sold
Purchase Type For Sale
Square Footage 3,299 sqft
Price per Sqft $544
Subdivision Tesoro Plat No 2
MLS Listing ID RX-10970384
Sold Date 10/25/24
Style Contemporary
Bedrooms 3
Full Baths 3
Half Baths 1
Construction Status Under Construction
Membership Fee $6,500
HOA Fees $741/mo
HOA Y/N Yes
Year Built 2024
Annual Tax Amount $2,548
Tax Year 2023
Lot Size 9,104 Sqft
Property Description
Refined living is your's in this Coastal Modern offering from GHO Homes. Featuring twelve ft. high ceiling with oversized storm guard windows and doors along with a large covered patio overlooking the pool. Family room, kitchen, dining & club room create a one of kind living experience, ideally appointed for entertaining. The kitchen superlatives are Cafe series appliances, natural gas cooktop, 42'' double door frig., build in convection wall oven, quartz counter tops, stacked upper cabinets with glass accent doors along with oversized pantry. The primary suite feature a morning bar, double closets with custom shelfs, 12 ft high tray ceiling & is privately located on its own wing. Primary bath has double vanities, soaking tub and premium shower. Home will be ready Fall 2024.
Location
State FL
County St. Lucie
Area 7220
Zoning Residential
Rooms
Other Rooms Den/Office, Family, Great, Laundry-Util/Closet
Master Bath Dual Sinks, Mstr Bdrm - Ground, Separate Shower, Separate Tub
Interior
Interior Features Bar, Closet Cabinets, Foyer, Kitchen Island, Pantry, Volume Ceiling, Walk-in Closet
Heating Central, Zoned
Cooling Central, Zoned
Flooring Ceramic Tile
Furnishings Unfurnished
Exterior
Exterior Feature Auto Sprinkler, Deck, Fence, Zoned Sprinkler
Garage 2+ Spaces, Driveway, Garage - Attached, Vehicle Restrictions
Garage Spaces 3.0
Pool Gunite
Community Features Deed Restrictions, Gated Community
Utilities Available Cable, Electric, Gas Natural, Public Sewer, Public Water
Amenities Available Billiards, Cafe/Restaurant, Clubhouse, Fitness Center, Golf Course, Internet Included, Manager on Site, Pickleball, Pool, Putting Green, Sidewalks, Street Lights, Tennis
Waterfront Yes
Waterfront Description Lake,Pond
View Lake, Pond
Roof Type Metal
Present Use Deed Restrictions
Exposure West
Private Pool Yes
Building
Lot Description < 1/4 Acre
Story 1.00
Foundation Block, CBS, Concrete
Construction Status Under Construction
Others
Pets Allowed Restricted
HOA Fee Include Cable,Common Areas,Lawn Care,Manager,Pest Control,Reserve Funds,Security
Senior Community No Hopa
Restrictions Commercial Vehicles Prohibited
Security Features Gate - Manned,Private Guard,Security Patrol
Acceptable Financing Cash, Conventional
Membership Fee Required Yes
Listing Terms Cash, Conventional
Financing Cash,Conventional
Read Less Info
Want to know what your home might be worth? Contact us for a FREE valuation!

Our team is ready to help you sell your home for the highest possible price ASAP

“My job is to find and attract mastery-based agents to the office, protect the culture, and make sure everyone is happy! ”






