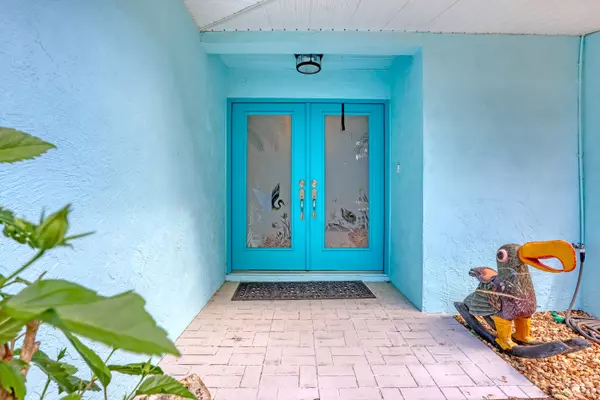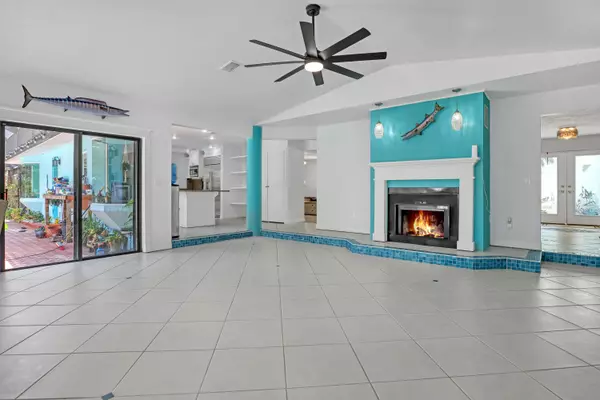$738,000
$750,000
1.6%For more information regarding the value of a property, please contact us for a free consultation.
5 Beds
4 Baths
3,557 SqFt
SOLD DATE : 10/01/2024
Key Details
Sold Price $738,000
Property Type Single Family Home
Sub Type Single Family Residence
Listing Status Sold
Purchase Type For Sale
Square Footage 3,557 sqft
Price per Sqft $207
Subdivision Croton River Estates
MLS Listing ID 1019698
Sold Date 10/01/24
Bedrooms 5
Full Baths 3
Half Baths 1
HOA Y/N No
Total Fin. Sqft 3557
Originating Board Space Coast MLS (Space Coast Association of REALTORS®)
Year Built 1984
Annual Tax Amount $7,984
Tax Year 2022
Lot Size 0.940 Acres
Acres 0.94
Property Description
Offering 1% rate buydown with preferred lender! Motivated Seller! Welcome to your dream home in Merritt Island! This stunning single-family home boasts 5 bedrooms, 3.5 bathrooms, and a 3-car garage, providing ample space for your family and guests. The in-ground pool is perfect for relaxing on hot summer days, while the corner lot offers privacy and plenty of outdoor space for entertaining. The interior features granite counters and stainless steel appliances, giving the kitchen a modern and luxurious feel. With community access to the Indian River, you can enjoy water activities and beautiful sunsets just steps from your front door. This home has been beautifully remodeled and sits on a spacious .94 acre lot, providing plenty of room for outdoor activities and enjoying the Florida sunshine. Both HVAC units were replaced in 2023. Don't miss out on this incredible opportunity to own a piece of paradise in Merritt Island!
Location
State FL
County Brevard
Area 251 - Central Merritt Island
Direction North Tropical Trail and Crockett, or straight down Cockett Merritt Crossing and Target into Croton River Estates. First home on left on River Oaks.
Rooms
Primary Bedroom Level Lower
Bedroom 2 Lower
Bedroom 3 Upper
Bedroom 4 Upper
Bedroom 5 Lower
Living Room Lower
Interior
Interior Features Ceiling Fan(s), Eat-in Kitchen, Guest Suite, His and Hers Closets, Kitchen Island, Open Floorplan, Pantry, Split Bedrooms, Vaulted Ceiling(s), Walk-In Closet(s)
Heating Central, Electric
Cooling Central Air, Electric
Flooring Carpet, Tile
Furnishings Unfurnished
Appliance Convection Oven, Dishwasher, Disposal, Double Oven, Electric Range, Electric Water Heater, Ice Maker, Microwave, Refrigerator, Washer/Dryer Stacked
Laundry Electric Dryer Hookup, Washer Hookup
Exterior
Exterior Feature ExteriorFeatures
Garage Attached, Circular Driveway, Garage
Garage Spaces 3.0
Fence Fenced, Wood
Pool In Ground, Private, Screen Enclosure
Utilities Available Electricity Connected
Amenities Available Boat Launch
Waterfront No
View Pool
Roof Type Shingle
Present Use Residential,Single Family
Street Surface Asphalt
Porch Patio, Porch, Screened
Garage Yes
Building
Lot Description Corner Lot
Faces West
Story 2
Sewer Septic Tank
Water Well
Level or Stories Two
Additional Building Shed(s)
New Construction No
Schools
Elementary Schools Mila
High Schools Merritt Island
Others
Pets Allowed Yes
Senior Community No
Tax ID 24-36-22-Lm-00000.0-0001.00
Acceptable Financing Cash, Conventional, FHA, VA Loan
Listing Terms Cash, Conventional, FHA, VA Loan
Special Listing Condition Standard
Read Less Info
Want to know what your home might be worth? Contact us for a FREE valuation!

Our team is ready to help you sell your home for the highest possible price ASAP

Bought with Blue Marlin Real Estate

“My job is to find and attract mastery-based agents to the office, protect the culture, and make sure everyone is happy! ”






