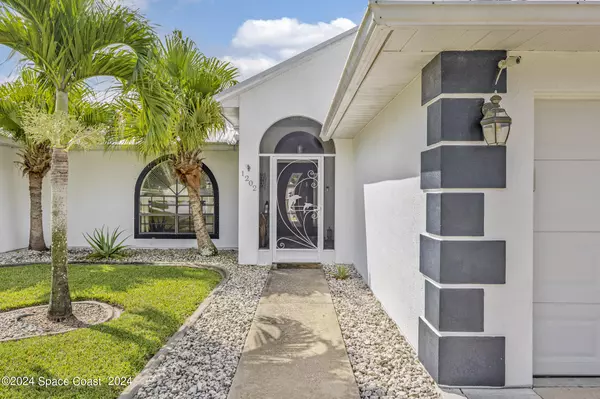$416,000
$430,000
3.3%For more information regarding the value of a property, please contact us for a free consultation.
3 Beds
2 Baths
1,818 SqFt
SOLD DATE : 09/26/2024
Key Details
Sold Price $416,000
Property Type Single Family Home
Sub Type Single Family Residence
Listing Status Sold
Purchase Type For Sale
Square Footage 1,818 sqft
Price per Sqft $228
Subdivision Port Malabar Unit 42
MLS Listing ID 1022944
Sold Date 09/26/24
Bedrooms 3
Full Baths 2
HOA Y/N No
Total Fin. Sqft 1818
Originating Board Space Coast MLS (Space Coast Association of REALTORS®)
Year Built 1991
Annual Tax Amount $4,846
Tax Year 2022
Lot Size 0.350 Acres
Acres 0.35
Property Description
Absolutely stunning, and meticulously maintained, pool home in NW Palm Bay with City water on .35 acres with no backyard neighbors. Starting in the front of the home, you are welcomed with beautiful landscaping, screened-in front porch, and a beautiful modern front door complete with multi locking system. Inside the home you will find soaring vaulted ceilings, split bedroom floor plan, formal dining room, and multiple living spaces with one boasting a wood burning fireplace. In the kitchen, the floor plan is open to the 2nd living room and offers newer appliances, solid wood cabinets, and center island. The master en-suite is generous in size, comes with a secure wall mounted safe, offers a large walk in closet, and large bathroom with garden tub and walk in shower. The pool is amazing with screen enclosure, umbrellas, and trussed porch. 2017 Metal roof, 2024 AC, 2020 water heater, 2017 water supply line repipe, septic serviced in 2023, and water filtration system(but on city water)
Location
State FL
County Brevard
Area 344 - Nw Palm Bay
Direction W on Emerson; South on Jupiter; West on Pace; South on Helm; Left on Heaton. House is all the way in the corner on the Left. Convenient to shopping, restaurants, schools, entertainment, parks & I-95
Interior
Interior Features Ceiling Fan(s), Kitchen Island, Primary Bathroom -Tub with Separate Shower, Split Bedrooms, Walk-In Closet(s)
Heating Heat Pump
Cooling Central Air
Furnishings Unfurnished
Appliance Dishwasher, Dryer, Electric Range, Microwave, Refrigerator, Washer
Laundry In Unit
Exterior
Exterior Feature ExteriorFeatures
Garage Attached, Garage, Garage Door Opener
Garage Spaces 2.0
Pool In Ground, Private, Screen Enclosure, Solar Heat
Utilities Available Electricity Connected, Water Connected
Present Use Residential,Single Family
Porch Front Porch, Rear Porch, Screened
Garage Yes
Building
Lot Description Sprinklers In Front, Sprinklers In Rear
Faces North
Story 1
Sewer Septic Tank
Water Public
New Construction No
Schools
Elementary Schools Mcauliffe
High Schools Heritage
Others
Pets Allowed Yes
Senior Community No
Tax ID 28-36-27-Kn-01784.0-0018.00
Acceptable Financing Cash, Conventional, FHA, VA Loan
Listing Terms Cash, Conventional, FHA, VA Loan
Special Listing Condition Standard
Read Less Info
Want to know what your home might be worth? Contact us for a FREE valuation!

Our team is ready to help you sell your home for the highest possible price ASAP

Bought with Hunter Home Realty PA

“My job is to find and attract mastery-based agents to the office, protect the culture, and make sure everyone is happy! ”






