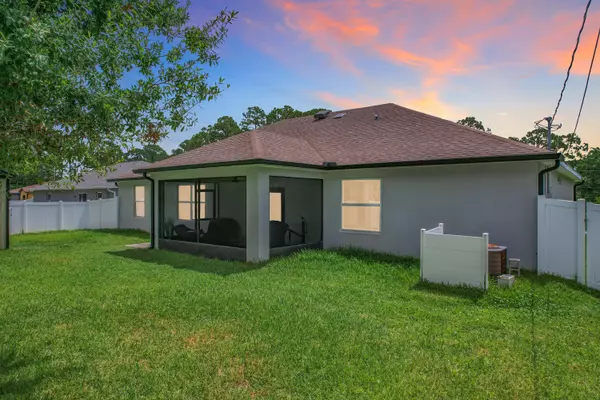$399,000
$399,000
For more information regarding the value of a property, please contact us for a free consultation.
3 Beds
2 Baths
2,040 SqFt
SOLD DATE : 09/17/2024
Key Details
Sold Price $399,000
Property Type Single Family Home
Sub Type Single Family Residence
Listing Status Sold
Purchase Type For Sale
Square Footage 2,040 sqft
Price per Sqft $195
Subdivision Port Malabar Unit 11
MLS Listing ID 1019545
Sold Date 09/17/24
Bedrooms 3
Full Baths 2
HOA Y/N No
Total Fin. Sqft 2040
Originating Board Space Coast MLS (Space Coast Association of REALTORS®)
Year Built 2017
Annual Tax Amount $3,057
Tax Year 2022
Lot Size 10,019 Sqft
Acres 0.23
Property Description
Located in SE Palm Bay, this 3-bedroom, 2-bath home, built in 2017, is designed to impress. The meticulous attention to detail makes it feel like a model home. The well-appointed kitchen boasts granite countertops, updated light fixtures, and a custom backsplash. It is open to the heart of the home, making it perfect for entertaining guests. The home is adorned with custom built-ins, including a practical drop zone off the garage entry. The master suite is a true retreat, featuring a generous layout, a walk-in closet with built-ins, and a private ensuite bathroom. Additional bedrooms and a flex room are equally inviting, offering plenty of space for an office or media room. The fully fenced yard, with a large shed equipped with electricity, provides privacy, storage, and space for outdoor activities. Enjoy relaxing evenings on the front or back covered patio, both enhanced by exterior lighting that creates an inviting ambiance. Don't miss the opportunity to make this home yours!
Location
State FL
County Brevard
Area 343 - Se Palm Bay
Direction From Malabar, South on Emerson, West on Vantage, South on Button
Interior
Interior Features Ceiling Fan(s), Kitchen Island, Open Floorplan, Primary Bathroom - Shower No Tub
Heating Electric
Cooling Central Air
Flooring Carpet, Laminate, Tile
Furnishings Unfurnished
Appliance Dishwasher, Electric Range, Electric Water Heater, Refrigerator
Laundry Electric Dryer Hookup, Washer Hookup
Exterior
Exterior Feature Storm Shutters
Garage Attached, Garage
Garage Spaces 2.0
Fence Vinyl
Pool None
Utilities Available Electricity Connected, Water Connected
Roof Type Shingle
Present Use Residential,Single Family
Street Surface Asphalt
Porch Covered, Front Porch, Rear Porch, Screened
Garage Yes
Building
Lot Description Sprinklers In Front, Sprinklers In Rear
Faces East
Story 1
Sewer Septic Tank
Water Public
Additional Building Shed(s)
New Construction No
Schools
Elementary Schools Turner
High Schools Bayside
Others
Senior Community No
Tax ID 29-37-08-Gl-00452.0-0012.00
Acceptable Financing Cash, Conventional, FHA, VA Loan
Listing Terms Cash, Conventional, FHA, VA Loan
Special Listing Condition Standard
Read Less Info
Want to know what your home might be worth? Contact us for a FREE valuation!

Our team is ready to help you sell your home for the highest possible price ASAP

Bought with Misty Morrison Real Estate

“My job is to find and attract mastery-based agents to the office, protect the culture, and make sure everyone is happy! ”






