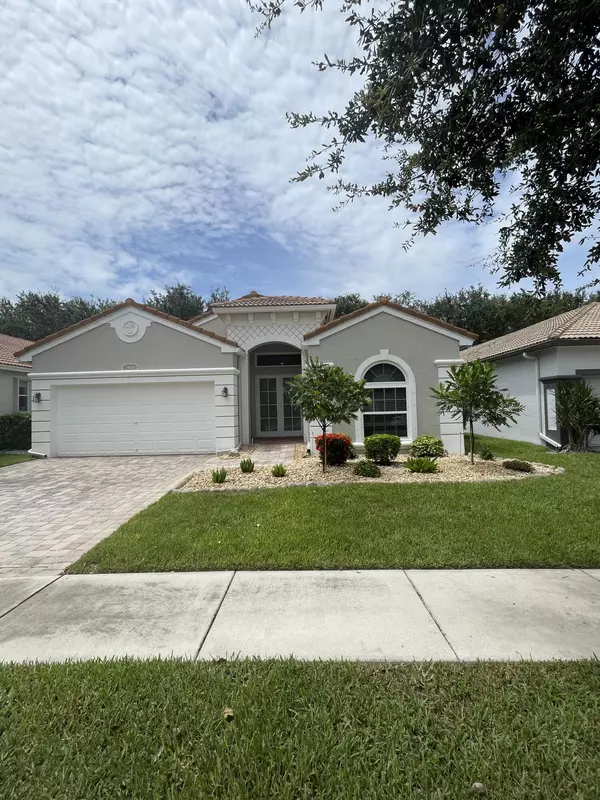Bought with The Fairchild Firm
$495,000
$495,000
For more information regarding the value of a property, please contact us for a free consultation.
3 Beds
2 Baths
1,881 SqFt
SOLD DATE : 09/12/2024
Key Details
Sold Price $495,000
Property Type Single Family Home
Sub Type Single Family Detached
Listing Status Sold
Purchase Type For Sale
Square Footage 1,881 sqft
Price per Sqft $263
Subdivision Avalon Estates
MLS Listing ID RX-10997618
Sold Date 09/12/24
Style Mediterranean,Ranch
Bedrooms 3
Full Baths 2
Construction Status Resale
HOA Fees $653/mo
HOA Y/N Yes
Leases Per Year 1
Year Built 2003
Annual Tax Amount $3,373
Tax Year 2023
Lot Size 5,661 Sqft
Property Description
Welcome to the luxurious 'resort like' lifestyle of Avalon Estates and this open updated Ascot model near the clubhouse. Soaring cathedral ceilings greet you as you enter the front double doors and have a clear view to the private back yard. Split floor plan with primary suite at one side of the house with the guest bedroom and second full bath at the other end of the house. Updated kitchen cabinets and counters with a rich contemporary feel. Generous 'great room' at the back of the house is between the expanded partially covered lanai and the kitchen. The clubhouse is a short walk away. Outstanding amenities and activities allow you to be involved to the extent you desire. Call for a showing now!!!
Location
State FL
County Palm Beach
Community Avalon Estates
Area 4620
Zoning PUD
Rooms
Other Rooms Den/Office, Family, Great, Laundry-Inside
Master Bath Dual Sinks, Mstr Bdrm - Ground, Separate Shower
Interior
Interior Features Ctdrl/Vault Ceilings, Entry Lvl Lvng Area, French Door, Pantry, Split Bedroom, Volume Ceiling, Walk-in Closet
Heating Central
Cooling Central, Electric
Flooring Tile
Furnishings Unfurnished
Exterior
Exterior Feature Auto Sprinkler, Room for Pool, Screened Patio, Zoned Sprinkler
Garage 2+ Spaces, Deeded, Driveway, Garage - Attached
Garage Spaces 2.0
Community Features Gated Community
Utilities Available Cable, Electric, Public Sewer, Public Water, Water Available
Amenities Available Basketball, Bike - Jog, Billiards, Bocce Ball, Clubhouse, Fitness Center, Fitness Trail, Manager on Site, Pickleball, Picnic Area, Playground, Pool, Sauna, Sidewalks, Spa-Hot Tub, Tennis
Waterfront Description None
View Clubhouse, Garden
Roof Type S-Tile
Exposure South
Private Pool No
Building
Lot Description < 1/4 Acre
Story 1.00
Foundation CBS, Stucco
Construction Status Resale
Others
Pets Allowed Restricted
HOA Fee Include Cable,Common Areas,Common R.E. Tax,Lawn Care,Management Fees,Manager,Recrtnal Facility,Reserve Funds,Security,Trash Removal
Senior Community Verified
Restrictions Buyer Approval,Commercial Vehicles Prohibited,Lease OK w/Restrict,No Boat,No RV,No Truck,Tenant Approval
Security Features Burglar Alarm,Gate - Manned,Security Patrol,Security Sys-Owned,Wall
Acceptable Financing Cash, Conventional, FHA, VA
Membership Fee Required No
Listing Terms Cash, Conventional, FHA, VA
Financing Cash,Conventional,FHA,VA
Pets Description No Aggressive Breeds, Number Limit, Size Limit
Read Less Info
Want to know what your home might be worth? Contact us for a FREE valuation!

Our team is ready to help you sell your home for the highest possible price ASAP

“My job is to find and attract mastery-based agents to the office, protect the culture, and make sure everyone is happy! ”






