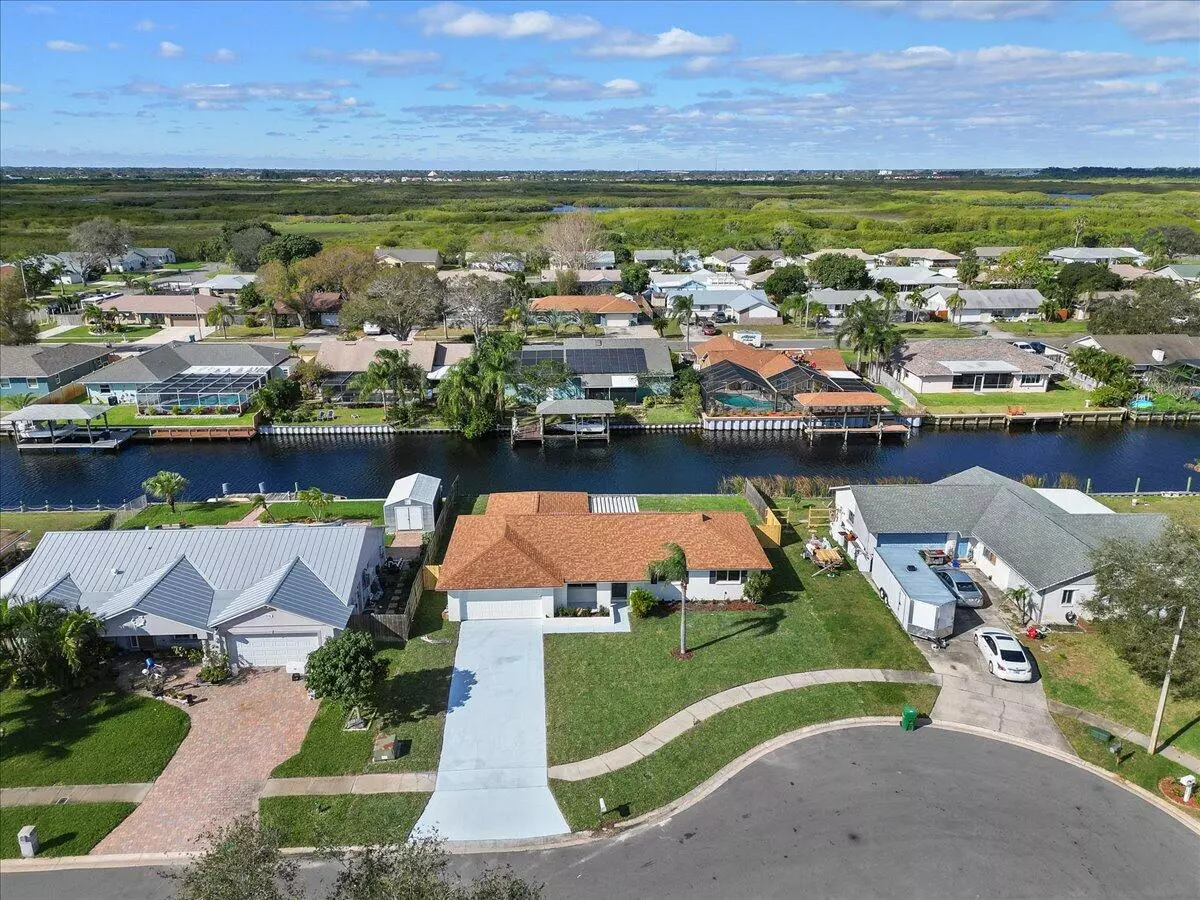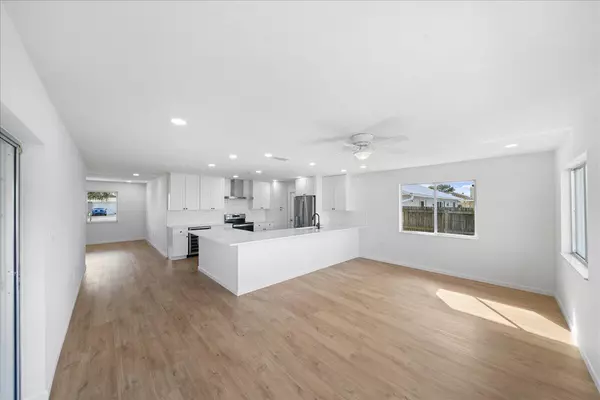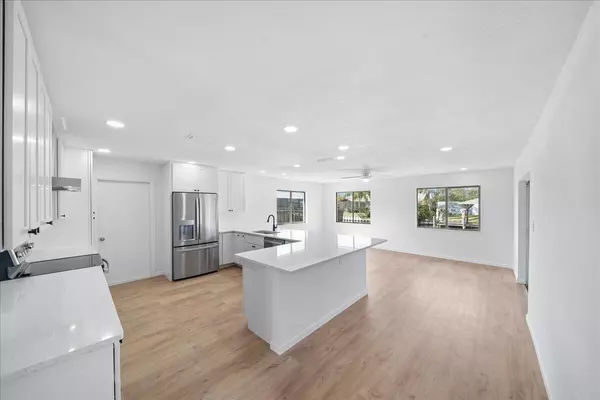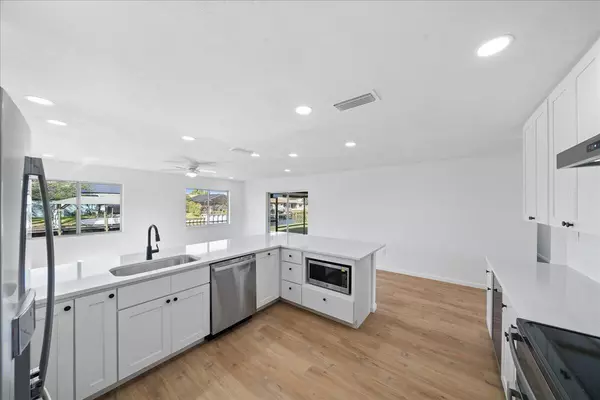$491,500
$529,000
7.1%For more information regarding the value of a property, please contact us for a free consultation.
3 Beds
2 Baths
1,829 SqFt
SOLD DATE : 09/06/2024
Key Details
Sold Price $491,500
Property Type Single Family Home
Sub Type Single Family Residence
Listing Status Sold
Purchase Type For Sale
Square Footage 1,829 sqft
Price per Sqft $268
Subdivision Ridge Manor Estates
MLS Listing ID 1001925
Sold Date 09/06/24
Bedrooms 3
Full Baths 2
HOA Y/N No
Total Fin. Sqft 1829
Originating Board Space Coast MLS (Space Coast Association of REALTORS®)
Year Built 1983
Tax Year 2023
Lot Size 7,840 Sqft
Acres 0.18
Property Description
Canal front Home with access to the Banana river. This beautiful home features a 2019 roof, spacious, brand new kitchen with quartz countertops, SS appliances, wine fridge and a SS hood for all your cooking needs! The kitchen opens up into the family room with views of the water. New LVP throughout, both bathrooms fully renovated w/ their own unique tile designs. Huge primary & includes an en suite bathroom with double sinks, large glass enclosed walk in shower & a spacious walk in closet. When you walk out onto the back screened patio you are greeted with ample space for outdoor living or dining. The yard has plenty of space for activities or a future pool. Seawall was updated in 2018, inside AC unit is brand new and the outside unit is 3 years old. Close to A rated schools, KSC, Port Canaveral, OIA, beaches & multiple parks nearb
Location
State FL
County Brevard
Area 252 - N Banana River Dr.
Direction From 528/Beachline take North Banana exit, go south on N. Banana Dr, turn right into ridge manor estates (Martin Dr) Turn left on Queen Ann which turns into Reynard Place, go right around Reynard and home is on your left
Body of Water Canal Navigational to Banana River
Interior
Interior Features Breakfast Bar, Ceiling Fan(s), Eat-in Kitchen, Kitchen Island, Pantry, Walk-In Closet(s)
Heating Central
Cooling Central Air
Flooring Vinyl
Furnishings Unfurnished
Appliance Dishwasher, Double Oven, Electric Cooktop, Electric Oven, ENERGY STAR Qualified Dishwasher, ENERGY STAR Qualified Dryer, ENERGY STAR Qualified Refrigerator, ENERGY STAR Qualified Washer, ENERGY STAR Qualified Water Heater, Microwave, Refrigerator, Wine Cooler
Exterior
Exterior Feature ExteriorFeatures
Garage Garage
Garage Spaces 2.0
Pool None
Utilities Available Cable Available, Electricity Available, Electricity Connected, Water Available, Water Connected
Waterfront Yes
Waterfront Description Canal Front,Navigable Water,River Access,Seawall
View Canal, Water, Other
Roof Type Shingle
Present Use Residential
Street Surface Asphalt
Porch Covered, Patio, Porch, Rear Porch, Screened
Garage Yes
Building
Lot Description Cul-De-Sac
Faces East
Story 1
Sewer Public Sewer
Water Public
Level or Stories One
New Construction No
Schools
Elementary Schools Audubon
High Schools Merritt Island
Others
Pets Allowed Yes
Senior Community No
Tax ID 24-37-18-25-0000b.0-0005.00
Acceptable Financing Cash, Conventional, FHA, VA Loan
Listing Terms Cash, Conventional, FHA, VA Loan
Special Listing Condition Standard
Read Less Info
Want to know what your home might be worth? Contact us for a FREE valuation!

Our team is ready to help you sell your home for the highest possible price ASAP

Bought with Non-MLS or Out of Area

“My job is to find and attract mastery-based agents to the office, protect the culture, and make sure everyone is happy! ”






