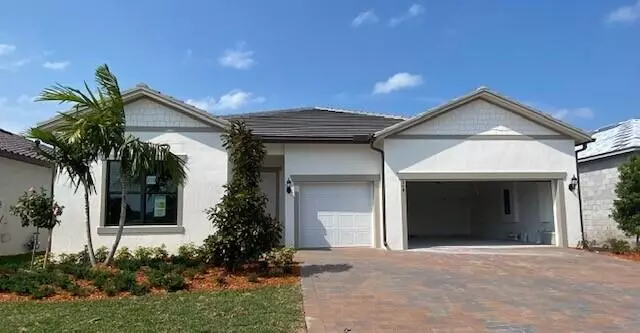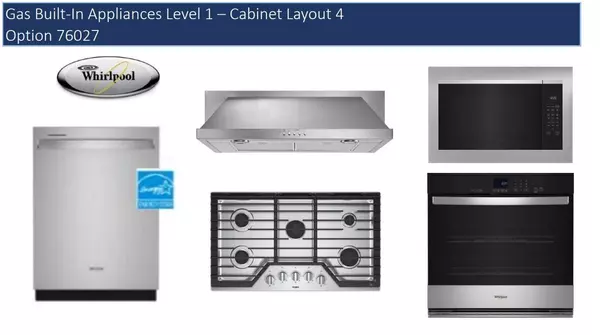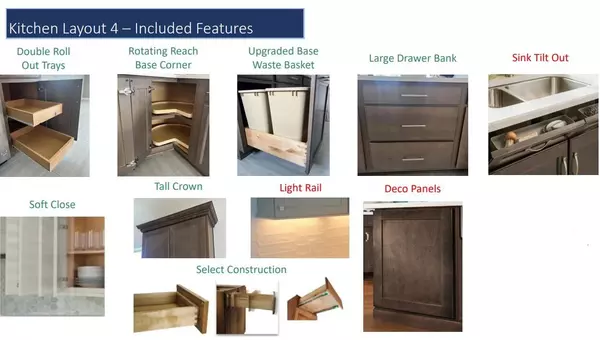Bought with Illustrated Properties LLC / S
$646,365
$668,365
3.3%For more information regarding the value of a property, please contact us for a free consultation.
3 Beds
3 Baths
2,708 SqFt
SOLD DATE : 08/27/2024
Key Details
Sold Price $646,365
Property Type Single Family Home
Sub Type Single Family Detached
Listing Status Sold
Purchase Type For Sale
Square Footage 2,708 sqft
Price per Sqft $238
Subdivision Veranda Gardens
MLS Listing ID RX-10983193
Sold Date 08/27/24
Style Other Arch,Ranch
Bedrooms 3
Full Baths 3
Construction Status New Construction
HOA Fees $329/mo
HOA Y/N Yes
Year Built 2024
Annual Tax Amount $2,775
Tax Year 2023
Lot Size 8,122 Sqft
Property Description
NEW CONSTRUCTION Estate Home for Summer Move In. This stunning 3 Bedroom plus Den with 3 full baths and 3 car garage located on a unique cul-de-sac street is the perfect place for just about any lifestyle. Open concept living spaces with split bedroom plan for comfort & privacy. Enjoy entertaining in your Gourmet kitchen or open the pocketing slider doors and take the party outside on the gracious covered lanai overlooking a private backyard. Yard is large enough for future pool or head over to the World Class Amenity center. The Owner's Retreat has ample space for a sitting area. Elegant designer finishes have been chosen for this home - including wood look tiles installed throughout. Builder Incentives are available - don't miss out on living in luxury at Veranda Gardens!
Location
State FL
County St. Lucie
Area 7220
Zoning PUD
Rooms
Other Rooms Convertible Bedroom, Den/Office, Family, Great, Laundry-Inside, Storage
Master Bath Dual Sinks, Mstr Bdrm - Ground, Mstr Bdrm - Sitting
Interior
Interior Features Foyer, Kitchen Island, Laundry Tub, Pantry, Split Bedroom, Volume Ceiling, Walk-in Closet
Heating Central
Cooling Central
Flooring Tile
Furnishings Unfurnished
Exterior
Exterior Feature Auto Sprinkler, Covered Patio, Room for Pool
Parking Features 2+ Spaces, Driveway, Garage - Attached, Vehicle Restrictions
Garage Spaces 3.0
Community Features Non-Conforming Use, Gated Community
Utilities Available Underground
Amenities Available Basketball, Cabana, Clubhouse, Dog Park, Fitness Center, Picnic Area, Playground, Pool, Sidewalks, Spa-Hot Tub, Street Lights, Tennis
Waterfront Description None
View Garden, Other
Roof Type Flat Tile
Present Use Non-Conforming Use
Exposure Southwest
Private Pool No
Building
Lot Description < 1/4 Acre, Cul-De-Sac, Paved Road, Sidewalks, West of US-1
Story 1.00
Foundation CBS
Construction Status New Construction
Others
Pets Allowed Restricted
HOA Fee Include Common Areas,Lawn Care,Recrtnal Facility
Senior Community No Hopa
Restrictions Lease OK w/Restrict,Other
Security Features Gate - Unmanned
Acceptable Financing Cash, Conventional, VA
Horse Property No
Membership Fee Required No
Listing Terms Cash, Conventional, VA
Financing Cash,Conventional,VA
Pets Allowed No Aggressive Breeds
Read Less Info
Want to know what your home might be worth? Contact us for a FREE valuation!

Our team is ready to help you sell your home for the highest possible price ASAP

“My job is to find and attract mastery-based agents to the office, protect the culture, and make sure everyone is happy! ”






