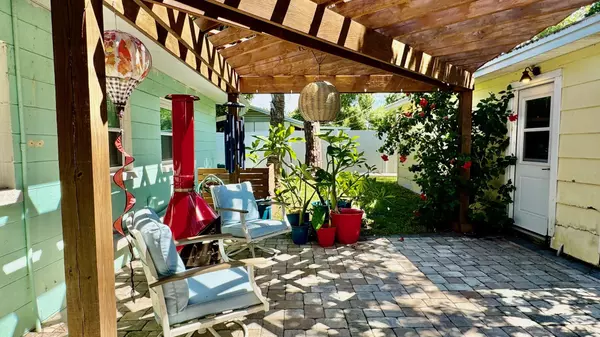$309,500
$309,500
For more information regarding the value of a property, please contact us for a free consultation.
3 Beds
1 Bath
1,008 SqFt
SOLD DATE : 08/26/2024
Key Details
Sold Price $309,500
Property Type Single Family Home
Sub Type Single Family Residence
Listing Status Sold
Purchase Type For Sale
Square Footage 1,008 sqft
Price per Sqft $307
Subdivision Hampton Homes Unit 4
MLS Listing ID 1016090
Sold Date 08/26/24
Style Ranch
Bedrooms 3
Full Baths 1
HOA Y/N No
Total Fin. Sqft 1008
Originating Board Space Coast MLS (Space Coast Association of REALTORS®)
Year Built 1959
Annual Tax Amount $1,425
Tax Year 2023
Lot Size 7,405 Sqft
Acres 0.17
Property Description
NEW ROOF PUT ON NEXT WEEK! MOTIVATED SELLER! This wonderful home has been loved & UPGRADED! 3 well appointed bedrooms, 2 that can comfortably fit a king size bedroom suite. NO cast iron, NEW 2024 PVC plumbing throughout! NEW 2024 bathroom with custom sea glass tile, Kohler tub & smart Bluetooth fan/light/speaker. NEW 2024 Lifeproof luxury vinyl ''Sundance Canyon Hickory'' throughout. UPGRADED 2019 Heil HVAC with 2024 ducts, UV light & ionic air scrubber. Kitchen includes Whirlpool appliances & Alder butcher block counter tops. Elegant solid core interior 2 panel doors, double hung vinyl windows, impact slider, and wait until you step into the backyard. LARGE porch w/10' high ceilings, sliding screen walls that open like double barn doors leading you out to 2 custom pergolas, 2 pavered patios w/walkway,french drains, mature landscaping and 384 sqft workshop. Fully fenced, double driveway, waterfront park w/playground in neighborhood, NO HOA & sidewalks!
Location
State FL
County Brevard
Area 251 - Central Merritt Island
Direction Courtenay parkway to needle blvd, left on needle, right on third street, home on right
Interior
Interior Features Ceiling Fan(s)
Heating Central, Electric
Cooling Central Air
Flooring Vinyl
Furnishings Unfurnished
Appliance Convection Oven, Dishwasher, Electric Water Heater, ENERGY STAR Qualified Refrigerator, ENERGY STAR Qualified Water Heater, Ice Maker, Plumbed For Ice Maker, Refrigerator
Laundry Electric Dryer Hookup, Washer Hookup
Exterior
Exterior Feature ExteriorFeatures
Garage Off Street
Fence Fenced, Full, Privacy, Vinyl, Wood
Pool None
Utilities Available Cable Available, Cable Connected, Electricity Connected, Sewer Connected, Water Connected
Waterfront No
View Trees/Woods
Present Use Residential,Single Family
Porch Covered, Porch, Screened
Garage No
Building
Lot Description Cul-De-Sac, Dead End Street, Many Trees
Faces East
Story 1
Sewer Public Sewer
Water Public
Architectural Style Ranch
Level or Stories One
Additional Building Shed(s)
New Construction No
Schools
Elementary Schools Mila
High Schools Merritt Island
Others
Senior Community No
Tax ID 24-36-26-80-00000.0-0178.00
Acceptable Financing Cash, Conventional, FHA, VA Loan
Listing Terms Cash, Conventional, FHA, VA Loan
Special Listing Condition Owner Licensed RE
Read Less Info
Want to know what your home might be worth? Contact us for a FREE valuation!

Our team is ready to help you sell your home for the highest possible price ASAP

Bought with Coconut Properties Fl Real Est

“My job is to find and attract mastery-based agents to the office, protect the culture, and make sure everyone is happy! ”






