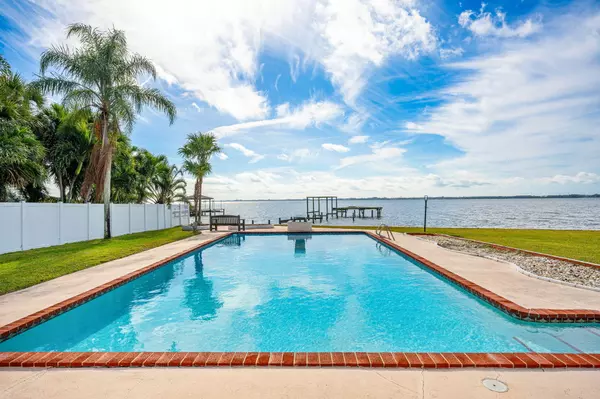$2,650,000
$2,899,000
8.6%For more information regarding the value of a property, please contact us for a free consultation.
4 Beds
4 Baths
4,120 SqFt
SOLD DATE : 07/29/2024
Key Details
Sold Price $2,650,000
Property Type Single Family Home
Sub Type Single Family Residence
Listing Status Sold
Purchase Type For Sale
Square Footage 4,120 sqft
Price per Sqft $643
Subdivision Sunset Shores Subd
MLS Listing ID 982343
Sold Date 07/29/24
Bedrooms 4
Full Baths 3
Half Baths 1
HOA Y/N No
Total Fin. Sqft 4120
Originating Board Space Coast MLS (Space Coast Association of REALTORS®)
Year Built 1966
Annual Tax Amount $23,761
Tax Year 2022
Lot Size 0.820 Acres
Acres 0.82
Property Description
Seller offering a $30k credit at closing towards a new dock for the next owner ! This solid block, 1 level home features a completely renovated interior, from top to bottom, and rests perfectly on a generous, .82 acres with majestic Live Oaks out front and wide open water views and very large pool in a spacious, private backyard. Inarguably one of the most desirable stretches of Riverfront in our area, just a minute or 2 from everything that this very special Beach community has to offer. Recent improvements include: A new commercial grade seawall, impact rated windows, new AC systems including all new ducts, new plumbing, including waste line to the street, high end appliances and Cambria Quartz counters w/ transferable lifetime guarantee in the brand new kitchen, all new baths & much more !! Opportunities in this location are rare and this is La Creme de la Creme, so call today ! Shown by appointment.
Location
State FL
County Brevard
Area 384-Indialantic/Melbourne Beach
Direction Riverside Drive South of 192 ..1st home on the River as you enter Melbourne Beach
Body of Water Indian River
Interior
Interior Features Built-in Features, Ceiling Fan(s), Kitchen Island, Open Floorplan, Pantry, Primary Bathroom - Tub with Shower, Primary Bathroom -Tub with Separate Shower, Primary Downstairs, Split Bedrooms, Vaulted Ceiling(s), Walk-In Closet(s), Wet Bar
Heating Central, Electric
Cooling Central Air, Electric
Flooring Carpet, Tile, Vinyl
Fireplaces Type Wood Burning, Other
Furnishings Unfurnished
Fireplace Yes
Appliance Dishwasher, Electric Water Heater, Gas Range, Gas Water Heater, Microwave, Refrigerator, Tankless Water Heater
Laundry Electric Dryer Hookup, Gas Dryer Hookup, Washer Hookup
Exterior
Exterior Feature ExteriorFeatures
Garage Attached, Circular Driveway, RV Access/Parking
Garage Spaces 2.0
Fence Fenced, Vinyl
Pool In Ground, Private
Utilities Available Cable Available, Propane
Waterfront Yes
Waterfront Description River Front,Seawall
View Pool, River, Water, Intracoastal
Roof Type Tile
Present Use Single Family
Street Surface Asphalt
Porch Deck, Patio, Porch, Screened
Garage Yes
Building
Lot Description Sprinklers In Front, Sprinklers In Rear
Faces East
Story 1
Sewer Public Sewer
Water Public, Well
Level or Stories One
New Construction No
Schools
Elementary Schools Gemini
High Schools Melbourne
Others
Senior Community No
Tax ID 28-38-06-50-0000a.0-0001.00
Acceptable Financing Cash, Conventional
Listing Terms Cash, Conventional
Special Listing Condition Standard
Read Less Info
Want to know what your home might be worth? Contact us for a FREE valuation!

Our team is ready to help you sell your home for the highest possible price ASAP

Bought with One Sotheby's International

“My job is to find and attract mastery-based agents to the office, protect the culture, and make sure everyone is happy! ”






