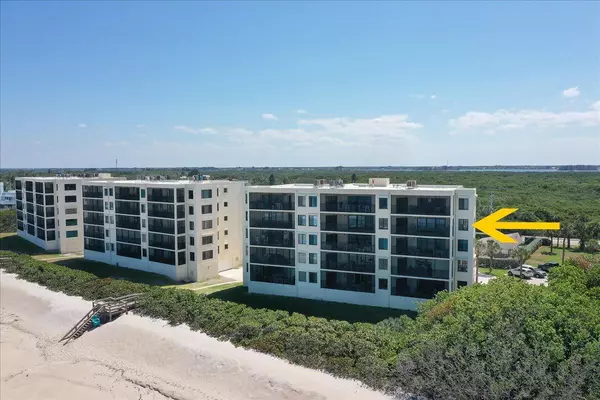$825,000
$849,900
2.9%For more information regarding the value of a property, please contact us for a free consultation.
3 Beds
2 Baths
1,660 SqFt
SOLD DATE : 07/10/2024
Key Details
Sold Price $825,000
Property Type Condo
Sub Type Condominium
Listing Status Sold
Purchase Type For Sale
Square Footage 1,660 sqft
Price per Sqft $496
Subdivision Sterling House Of Melbourne Bch Ph I
MLS Listing ID 1012153
Sold Date 07/10/24
Bedrooms 3
Full Baths 2
HOA Fees $987/mo
HOA Y/N Yes
Total Fin. Sqft 1660
Originating Board Space Coast MLS (Space Coast Association of REALTORS®)
Year Built 1980
Annual Tax Amount $6,734
Tax Year 2023
Lot Size 2,614 Sqft
Acres 0.06
Property Description
If you're looking for an incredible view from your next home, look no further than this extremely rare opportunity to own this 3 bedroom, 5th floor, North end unit in the North building of recently fully renovated Sterling House Condo! Bordering hundreds of acres of nature preserve you'll never tire of the breathtaking sunrises, moon rises, sunsets, rocket launches and the pelicans gliding past your windows through the ever changing skies over the Ocean and the amazing daily nature shows. Completely remodeled from top to bottom featuring high end, marble flooring throughout, designer treatments in the bathrooms and kitchen, quality, impact rated windows and sliders and much more! Due to being surrounded by nature preserve, the beaches feel very private and amenities include a heated swimming pool, summer kitchen area, tennis / pickle ball courts and ample parking for all. This is a special one, so call today !
Location
State FL
County Brevard
Area 385 - South Beaches
Direction A1A to Sterling House condos approx 10 miles south of 192 and 6 miles north of Sebastian Inlet.
Body of Water Atlantic Ocean
Interior
Interior Features Breakfast Bar, Ceiling Fan(s), Entrance Foyer, Open Floorplan, Pantry, Primary Bathroom - Shower No Tub, Split Bedrooms, Walk-In Closet(s)
Heating Central, Electric
Cooling Central Air, Electric
Flooring Marble, Tile
Furnishings Negotiable
Appliance Dryer, Electric Oven, Electric Range, Electric Water Heater, Refrigerator, Washer
Laundry In Unit
Exterior
Exterior Feature Balcony, Tennis Court(s), Impact Windows
Garage Additional Parking, Assigned, Attached, Garage, Guest
Garage Spaces 1.0
Pool Heated, In Ground
Utilities Available Cable Connected, Electricity Connected, Sewer Connected, Water Connected
Amenities Available Barbecue, Beach Access, Cable TV, Car Wash Area, Elevator(s), Maintenance Grounds, Management - Off Site, Pickleball, Tennis Court(s), Trash, Water, Other
Waterfront Yes
Waterfront Description Ocean Access,Ocean Front,Deeded Beach Access,Waterfront Community
View Beach, Ocean, Pool, River, Water, Protected Preserve
Roof Type Membrane
Present Use Residential
Street Surface Asphalt
Porch Covered, Rear Porch, Screened
Road Frontage State Road
Garage Yes
Building
Lot Description Sprinklers In Front, Sprinklers In Rear
Faces West
Story 5
Sewer Private Sewer
Water Public
Level or Stories One
Additional Building Gazebo, Outdoor Kitchen, Tennis Court(s)
New Construction No
Schools
Elementary Schools Gemini
High Schools Melbourne
Others
HOA Name Vesta Property Management
HOA Fee Include Cable TV,Insurance,Maintenance Grounds,Maintenance Structure,Pest Control,Sewer,Trash,Water,Other
Senior Community No
Tax ID 29-38-23-00-00009.0-0000.00
Security Features Secured Lobby
Acceptable Financing Cash, Conventional
Listing Terms Cash, Conventional
Special Listing Condition Standard
Read Less Info
Want to know what your home might be worth? Contact us for a FREE valuation!

Our team is ready to help you sell your home for the highest possible price ASAP

Bought with CENTURY 21 Circle

“My job is to find and attract mastery-based agents to the office, protect the culture, and make sure everyone is happy! ”






