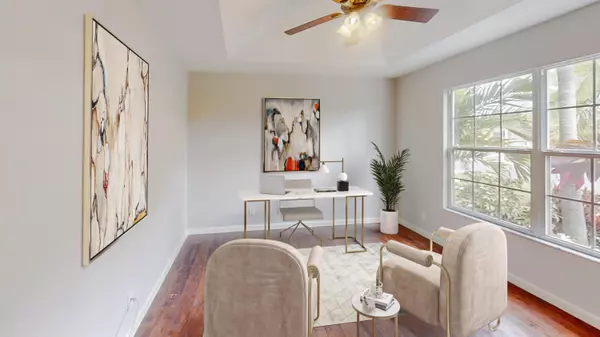Bought with United Realty Group Inc
$420,000
$439,992
4.5%For more information regarding the value of a property, please contact us for a free consultation.
3 Beds
2 Baths
1,625 SqFt
SOLD DATE : 06/14/2024
Key Details
Sold Price $420,000
Property Type Single Family Home
Sub Type Single Family Detached
Listing Status Sold
Purchase Type For Sale
Square Footage 1,625 sqft
Price per Sqft $258
Subdivision St Lucie Falls (Aka River Forest)
MLS Listing ID RX-10964835
Sold Date 06/14/24
Style Ranch,Traditional
Bedrooms 3
Full Baths 2
Construction Status Resale
HOA Fees $155/mo
HOA Y/N Yes
Year Built 2003
Annual Tax Amount $6,086
Tax Year 2023
Lot Size 6,119 Sqft
Property Description
Welcome to 9034 SW Caprice Circle, Stuart, FL! This meticulously maintained residence offers the perfect combination of comfort, elegance, and functionality. With 3 bedrooms, 2 bathrooms, and a 2-car garage complete with an office/den, this home provides ample space for both relaxation and productivity.Upon entering, you'll be captivated by the spacious open-concept layout, ideal for hosting gatherings or simply enjoying everyday living. The kitchen has been thoughtfully updated with granite countertops, providing a perfect blend of style and durability. Wood floors grace the den/office area, while tile flooring extends throughout the main living spaces, offering both sophistication and easy maintenance. Plush carpeting in the bedrooms ensures warmth and comfort underfoot.
Location
State FL
County Martin
Community River Forest
Area 12 - Stuart - Southwest
Zoning RES
Rooms
Other Rooms Den/Office, Great
Master Bath Dual Sinks, Separate Shower, Separate Tub
Interior
Interior Features Entry Lvl Lvng Area, Volume Ceiling, Walk-in Closet
Heating Central
Cooling Ceiling Fan, Central, Electric
Flooring Carpet, Ceramic Tile, Wood Floor
Furnishings Partially Furnished
Exterior
Exterior Feature Open Patio
Parking Features Garage - Attached
Garage Spaces 2.0
Utilities Available Public Sewer, Public Water, Underground
Amenities Available Clubhouse, Community Room, Extra Storage, Playground, Pool
Waterfront Description None
View Other
Roof Type Comp Shingle
Exposure Southeast
Private Pool No
Building
Lot Description < 1/4 Acre, Paved Road
Story 1.00
Foundation Block, Concrete
Construction Status Resale
Others
Pets Allowed Yes
HOA Fee Include Common Areas,Manager,Pool Service,Recrtnal Facility,Reserve Funds
Senior Community No Hopa
Restrictions Lease OK,No Truck
Security Features Burglar Alarm
Acceptable Financing Cash, Conventional, FHA, VA
Horse Property No
Membership Fee Required No
Listing Terms Cash, Conventional, FHA, VA
Financing Cash,Conventional,FHA,VA
Pets Allowed No Restrictions
Read Less Info
Want to know what your home might be worth? Contact us for a FREE valuation!

Our team is ready to help you sell your home for the highest possible price ASAP
“My job is to find and attract mastery-based agents to the office, protect the culture, and make sure everyone is happy! ”






