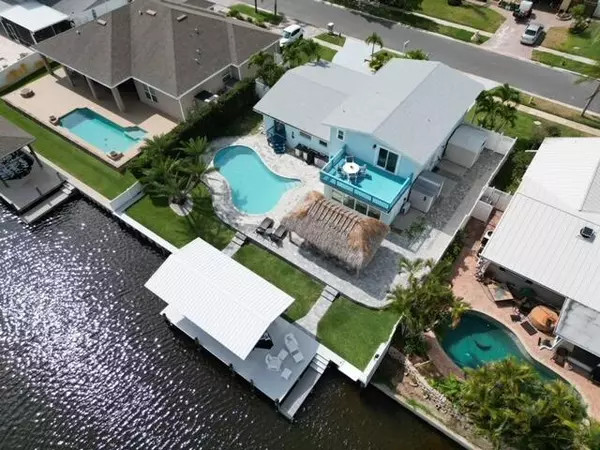$960,000
$960,000
For more information regarding the value of a property, please contact us for a free consultation.
3 Beds
3 Baths
2,014 SqFt
SOLD DATE : 06/07/2024
Key Details
Sold Price $960,000
Property Type Single Family Home
Sub Type Single Family Residence
Listing Status Sold
Purchase Type For Sale
Square Footage 2,014 sqft
Price per Sqft $476
Subdivision Surfside Estates Unit 5
MLS Listing ID 1014367
Sold Date 06/07/24
Style Other
Bedrooms 3
Full Baths 3
HOA Y/N No
Total Fin. Sqft 2014
Originating Board Space Coast MLS (Space Coast Association of REALTORS®)
Year Built 1969
Annual Tax Amount $3,734
Tax Year 2023
Lot Size 8,276 Sqft
Acres 0.19
Property Description
Back on market, buyers financing fell through. Welcome to this completely reimagined coastal home, a showstopper of custom luxury listed at appraisal price.New everything for worry free living! Situated on a navigable canal, this prime location offers quick access to offshore fishing, with just a 10-minute boat ride to the Atlantic Ocean. Enjoy stunning sunrises and sunsets while watching porpoises, manatees, and rocket launches from your expansive backyard. This waterfront home features an open floor plan and a luxurious coastal design. The bright split-level layout has undergone recent upgrades and renovations, including a new roof, seawall, boat dock, cast iron plumbing, irrigation, floors and resurfaced pool. This high-end custom home exudes quality. It is fully automated and boasts amazing LED lighting throughout, including the backyard.Recent upgrades ensure peace of mind, promising low insurance premiums and carefree living. Owners are licensed realtors.
Location
State FL
County Brevard
Area 252 - N Banana River Dr.
Direction Head West on West Central Avenue, then right on Porpoise. First left to Monte Carlo Court. 4th house on right.
Body of Water Canal Navigational to Banana River
Interior
Interior Features Built-in Features, Ceiling Fan(s), Entrance Foyer, Guest Suite, In-Law Floorplan, Kitchen Island, Open Floorplan, Pantry, Smart Home, Smart Thermostat, Split Bedrooms, Walk-In Closet(s)
Heating Electric
Cooling Central Air, Multi Units, Split System
Flooring Carpet, Tile, Vinyl
Furnishings Negotiable
Appliance Convection Oven, Dishwasher, Disposal, Dryer, Electric Oven, Electric Range, ENERGY STAR Qualified Dishwasher, ENERGY STAR Qualified Dryer, ENERGY STAR Qualified Freezer, ENERGY STAR Qualified Refrigerator, ENERGY STAR Qualified Washer, ENERGY STAR Qualified Water Heater, Gas Water Heater, Ice Maker, Microwave, Plumbed For Ice Maker, Refrigerator, Tankless Water Heater, Washer, Wine Cooler
Laundry Electric Dryer Hookup, Gas Dryer Hookup, In Garage
Exterior
Exterior Feature Balcony, Boat Slip, Dock, Outdoor Kitchen, Boat Lift, Impact Windows
Garage Additional Parking, Circular Driveway, Garage
Garage Spaces 2.0
Fence Back Yard, Fenced, Privacy, Vinyl
Pool Fenced, In Ground, Private
Utilities Available Cable Available, Electricity Available, Electricity Connected, Natural Gas Available, Natural Gas Connected, Water Available, Water Connected
Waterfront Yes
Waterfront Description Canal Front,Navigable Water,Seawall,Waterfront Community
View Canal, Pool, Water
Roof Type Metal,Shingle
Present Use Residential,Single Family
Street Surface Asphalt
Porch Deck, Front Porch, Patio, Rear Porch
Road Frontage City Street
Garage Yes
Building
Lot Description Cul-De-Sac, Dead End Street, Sprinklers In Front, Sprinklers In Rear
Faces North
Story 3
Sewer Public Sewer
Water Public, Well
Architectural Style Other
Level or Stories Multi/Split
Additional Building Boat House, Outdoor Kitchen, Shed(s)
New Construction No
Schools
Elementary Schools Audubon
High Schools Merritt Island
Others
Senior Community No
Tax ID 24-37-19-28-0000a.0-0020.00
Security Features Carbon Monoxide Detector(s)
Acceptable Financing Cash, Conventional, FHA
Listing Terms Cash, Conventional, FHA
Special Listing Condition Owner Licensed RE
Read Less Info
Want to know what your home might be worth? Contact us for a FREE valuation!

Our team is ready to help you sell your home for the highest possible price ASAP

Bought with Blue Marlin Real Estate

“My job is to find and attract mastery-based agents to the office, protect the culture, and make sure everyone is happy! ”






