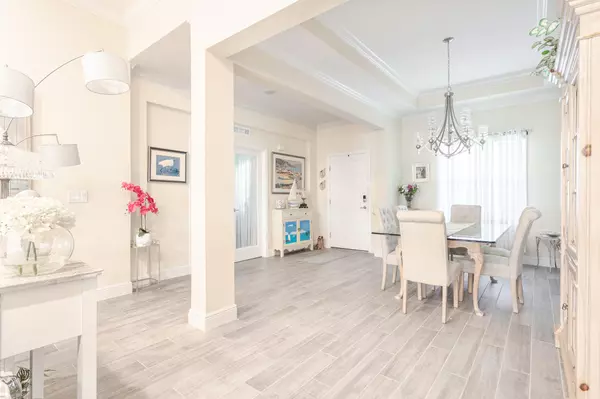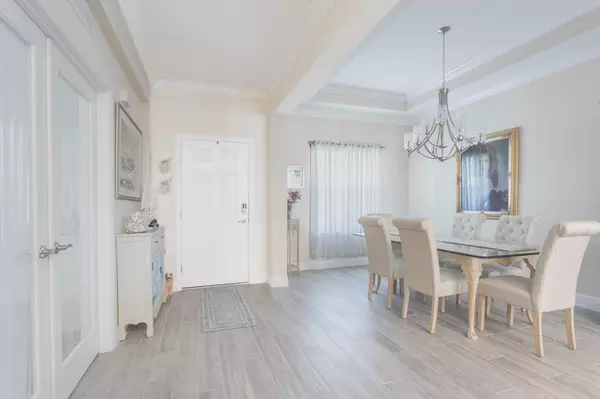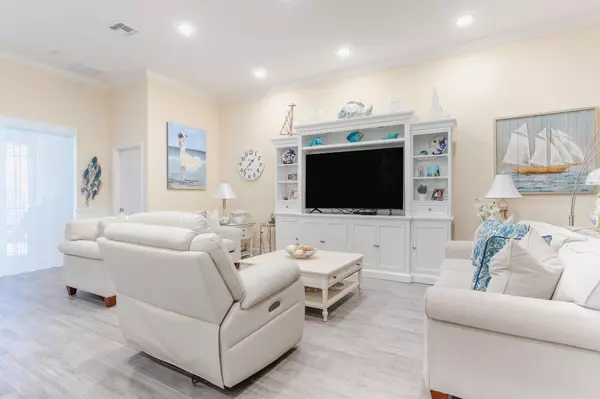$675,000
$699,000
3.4%For more information regarding the value of a property, please contact us for a free consultation.
4 Beds
3 Baths
2,435 SqFt
SOLD DATE : 04/24/2024
Key Details
Sold Price $675,000
Property Type Single Family Home
Sub Type Single Family Residence
Listing Status Sold
Purchase Type For Sale
Square Footage 2,435 sqft
Price per Sqft $277
Subdivision Egrets Landing
MLS Listing ID 1005616
Sold Date 04/24/24
Bedrooms 4
Full Baths 3
HOA Fees $30
HOA Y/N Yes
Total Fin. Sqft 2435
Originating Board Space Coast MLS (Space Coast Association of REALTORS®)
Year Built 2021
Lot Size 9,583 Sqft
Acres 0.22
Lot Dimensions 80x120
Property Description
Experience the epitome of luxury Florida in this exquisite 2021 residence nestled in the desirable Egrets Landing community. Bask in the sun beside the pool, rejuvenate in the spa, and relax on the inviting lanai. This stunning property showcases 11ft ceilings in main living area, elegant crown molding, and a luxurious master shower. The kitchen seamlessly integrates with the spacious great room and pool area, featuring many upgrades such as stylish wood-like tile flooring, granite countertops, upgrades cabinetry, and a versatile den, perfect for a home office. Ideally located near beaches, the space center, shopping, and a many other nearby recreational activities, this sunny property harmoniously combines opulence with convenience.
Location
State FL
County Brevard
Area 250 - N Merritt Island
Direction SR 528 to North on SR 3 to Right on Hall Road, to left into the community onto Hebron Dr go right on Hebron then left on Shannock
Rooms
Primary Bedroom Level Main
Bedroom 2 Main
Dining Room Main
Interior
Interior Features Breakfast Nook, Entrance Foyer, Kitchen Island, Open Floorplan, Pantry, Primary Bathroom - Shower No Tub, Split Bedrooms, Walk-In Closet(s)
Heating Central
Cooling Central Air
Flooring Carpet, Tile
Furnishings Unfurnished
Appliance Dishwasher, Disposal, Dryer, Electric Range, Electric Water Heater, Microwave, Refrigerator, Washer
Exterior
Exterior Feature Storm Shutters
Garage Attached, Garage Door Opener
Garage Spaces 3.0
Fence Vinyl, Other
Pool Heated, In Ground, Private, Salt Water, Screen Enclosure, Waterfall
Utilities Available Cable Available, Electricity Available, Sewer Connected, Water Connected
Amenities Available Management - Full Time
View Pool
Roof Type Shingle
Present Use Residential,Single Family
Street Surface Asphalt
Porch Front Porch, Screened
Garage Yes
Building
Lot Description Sprinklers In Front, Sprinklers In Rear
Faces East
Story 1
Sewer Public Sewer
Water Public
Level or Stories One
Additional Building Gazebo
New Construction No
Schools
Elementary Schools Carroll
High Schools Merritt Island
Others
HOA Name Leland Mangement
Senior Community No
Tax ID 23-36-35-53-J-16
Security Features Carbon Monoxide Detector(s),Smoke Detector(s)
Acceptable Financing Cash, Conventional, VA Loan
Listing Terms Cash, Conventional, VA Loan
Special Listing Condition Standard
Read Less Info
Want to know what your home might be worth? Contact us for a FREE valuation!

Our team is ready to help you sell your home for the highest possible price ASAP

Bought with SimpliHOM

“My job is to find and attract mastery-based agents to the office, protect the culture, and make sure everyone is happy! ”






