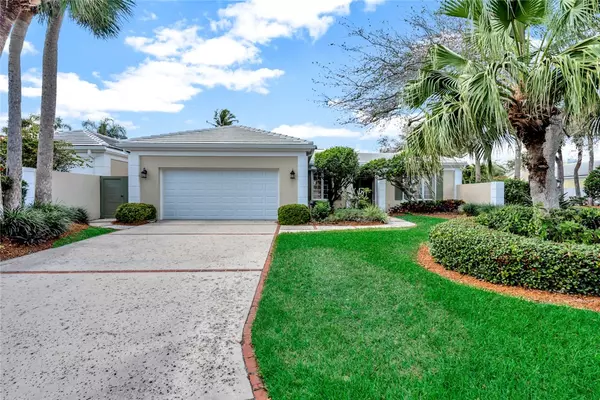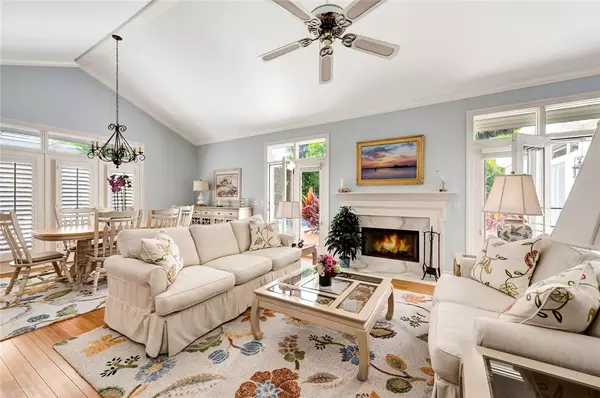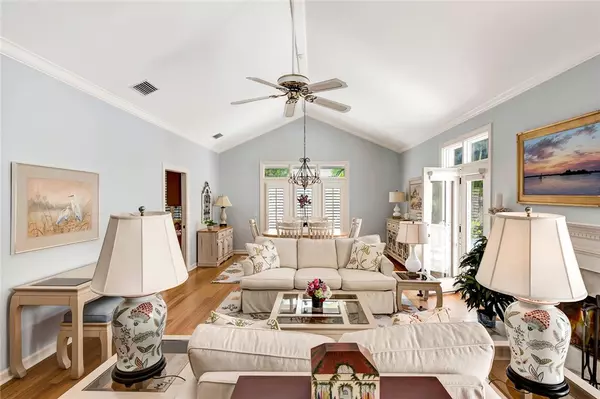$1,125,000
$1,125,000
For more information regarding the value of a property, please contact us for a free consultation.
3 Beds
3 Baths
2,308 SqFt
SOLD DATE : 04/10/2024
Key Details
Sold Price $1,125,000
Property Type Single Family Home
Sub Type Detached
Listing Status Sold
Purchase Type For Sale
Square Footage 2,308 sqft
Price per Sqft $487
Subdivision Sea Forest Court
MLS Listing ID 275398
Sold Date 04/10/24
Style One Story
Bedrooms 3
Full Baths 3
HOA Fees $316
HOA Y/N No
Year Built 1986
Annual Tax Amount $9,921
Tax Year 2023
Property Description
This beachside residence is nestled in among mature oak trees and lush tropical landscaping east of A1A. Turnkey opportunity. Hear the ocean from your custom heated pool and smell the ocean's salty air as you entertain in your private courtyard. This is the largest unit at Sea Forest with 3bedrooms/3baths and a large family room with vaulted ceilings. Gorgeous tiki area at your private beach access where neighbors meet to enjoy the view and friends. Close in to town for all that Oceanside has to offer - shops, restaurants, coffee shops. sizes approx - subj to error.
Location
State FL
County Indian River County
Area Beach Central
Zoning ,
Interior
Interior Features Built-in Features, Bathtub, Garden Tub/Roman Tub, High Ceilings, Pantry, Split Bedrooms, Vaulted Ceiling(s), Walk-In Closet(s)
Heating Central, Electric, Multiple Heating Units
Cooling Central Air, Electric, 2 Units
Flooring Tile, Wood
Fireplaces Number 1
Furnishings Furnished
Fireplace Yes
Appliance Dryer, Dishwasher, Electric Water Heater, Disposal, Microwave, Range, Refrigerator, Washer
Laundry Laundry Closet, In Unit
Exterior
Exterior Feature Fence, Sprinkler/Irrigation, Outdoor Shower, Patio, Shed
Parking Features Driveway, Garage
Garage Spaces 2.0
Garage Description 2.0
Pool Electric Heat, Heated, Pool, Private
Waterfront Description None,Beach Access
View Y/N Yes
Water Access Desc Public
View Garden
Roof Type Tile
Porch Patio
Private Pool Yes
Building
Lot Description Corner Lot, < 1/4 Acre
Faces East
Story 1
Entry Level One
Sewer Public Sewer
Water Public
Architectural Style One Story
Level or Stories One
Additional Building Shed(s)
New Construction No
Others
HOA Name Self Managed
HOA Fee Include Common Areas,Maintenance Grounds,Reserve Fund,Security
Tax ID 32401800046000000035.0
Ownership Single Family/Other
Security Features Gated Community,Smoke Detector(s)
Acceptable Financing Cash, New Loan
Listing Terms Cash, New Loan
Financing Cash
Pets Allowed Yes, Breed Restrictions, Number Limit
Read Less Info
Want to know what your home might be worth? Contact us for a FREE valuation!

Our team is ready to help you sell your home for the highest possible price ASAP

Bought with Dale Sorensen Real Estate Inc.
“My job is to find and attract mastery-based agents to the office, protect the culture, and make sure everyone is happy! ”






