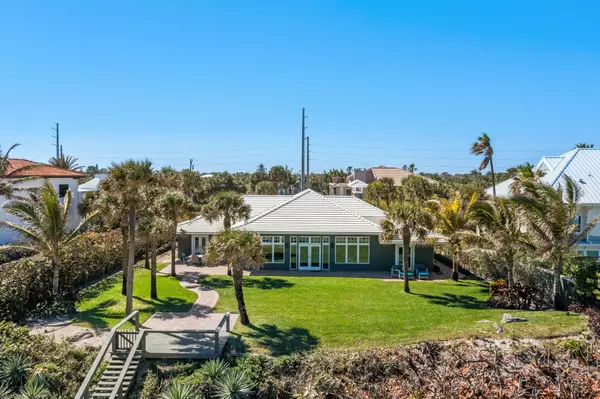$3,800,000
$3,750,000
1.3%For more information regarding the value of a property, please contact us for a free consultation.
4 Beds
3 Baths
3,118 SqFt
SOLD DATE : 04/09/2024
Key Details
Sold Price $3,800,000
Property Type Single Family Home
Sub Type Single Family Residence
Listing Status Sold
Purchase Type For Sale
Square Footage 3,118 sqft
Price per Sqft $1,218
Subdivision Beaujeans Plat Of Melbourne Beach Replat Of Lots 1
MLS Listing ID 1005475
Sold Date 04/09/24
Style Ranch
Bedrooms 4
Full Baths 2
Half Baths 1
HOA Y/N No
Total Fin. Sqft 3118
Originating Board Space Coast MLS (Space Coast Association of REALTORS®)
Year Built 1965
Annual Tax Amount $25,383
Tax Year 2022
Lot Size 0.460 Acres
Acres 0.46
Property Description
Nestled within Melbourne Beach's prestigious ''Golden Triangle,'' just a short stroll to the quaint downtown area, this oceanfront sanctuary has undergone remarkable renovations, elevating it to new heights of comfort and style. A grand great room, now adorned with 10' ceilings, seamlessly integrates with a modern, double island, open kitchen, offering panoramic ocean vistas through expansive impact glass windows. Boasting 4 bedrooms plus a den, the split floor plan ensures privacy and functionality, complemented by an indoor laundry room and a spacious garage. With Icenyne insulation and a newer 3-zone high-efficiency AC system, comfort is paramount. A private gated entry leads to a paver driveway, unveiling a tropical oasis and direct access to one of the area's widest, white sand beaches via a personal crossover. Showcased by appointment only, this coastal gem invites discerning buyers to experience unparalleled seaside living.
Location
State FL
County Brevard
Area 384-Indialantic/Melbourne Beach
Direction A1A to East on Atlantic St between 192 and Ocean Ave..
Body of Water Atlantic Ocean
Interior
Interior Features Breakfast Bar, Ceiling Fan(s), Kitchen Island, Open Floorplan, Primary Bathroom - Tub with Shower, Primary Downstairs, Split Bedrooms, Vaulted Ceiling(s)
Heating Central, Electric
Cooling Central Air, Electric
Flooring Tile
Fireplaces Type Wood Burning, Other
Furnishings Negotiable
Fireplace Yes
Appliance Dishwasher, Dryer, Electric Water Heater, Microwave, Refrigerator, Washer
Laundry Electric Dryer Hookup, Gas Dryer Hookup, Washer Hookup
Exterior
Exterior Feature Courtyard, Outdoor Kitchen, Outdoor Shower, Impact Windows, Storm Shutters
Garage Attached, Garage, Gated, RV Access/Parking, Secured
Garage Spaces 2.0
Fence Block, Fenced, Full
Pool None
Utilities Available Cable Connected, Electricity Connected, Sewer Connected, Water Connected
Waterfront Description Ocean Access,Ocean Front,Waterfront Community
View Beach, Ocean, Water
Roof Type Concrete,Tile
Present Use Investment,Residential,Single Family
Street Surface Asphalt
Porch Deck, Patio, Porch
Road Frontage City Street
Garage Yes
Building
Lot Description Sprinklers In Front, Sprinklers In Rear
Faces West
Story 1
Sewer Public Sewer
Water Public
Architectural Style Ranch
Level or Stories One
New Construction No
Schools
Elementary Schools Gemini
High Schools Melbourne
Others
Senior Community No
Tax ID 28-38-05-Fv-00001.0-0016.00
Security Features Security Gate,Security System Owned,Entry Phone/Intercom
Acceptable Financing Cash, Conventional
Listing Terms Cash, Conventional
Special Listing Condition Standard
Read Less Info
Want to know what your home might be worth? Contact us for a FREE valuation!

Our team is ready to help you sell your home for the highest possible price ASAP

Bought with One Sotheby's International

“My job is to find and attract mastery-based agents to the office, protect the culture, and make sure everyone is happy! ”






