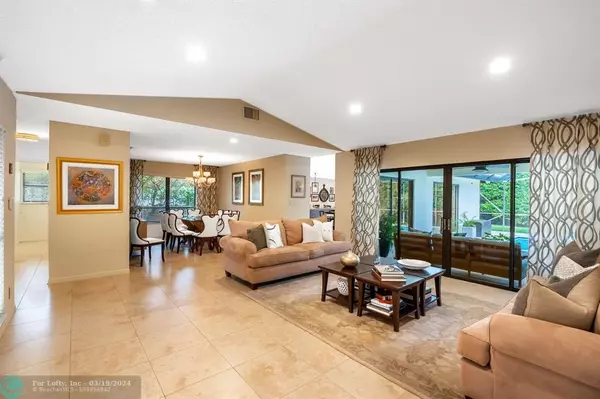$1,185,000
$1,300,000
8.8%For more information regarding the value of a property, please contact us for a free consultation.
4 Beds
2.5 Baths
2,488 SqFt
SOLD DATE : 03/15/2024
Key Details
Sold Price $1,185,000
Property Type Single Family Home
Sub Type Single
Listing Status Sold
Purchase Type For Sale
Square Footage 2,488 sqft
Price per Sqft $476
Subdivision Timbercreek North
MLS Listing ID F10411504
Sold Date 03/15/24
Style Pool Only
Bedrooms 4
Full Baths 2
Half Baths 1
Construction Status Resale
HOA Fees $198/mo
HOA Y/N Yes
Year Built 1980
Annual Tax Amount $8,158
Tax Year 2022
Lot Size 0.313 Acres
Property Description
Welcome to your new home, a delightful single-story residence nestled in the heart of the non gated Millpond community. This 4-bed, 2.5-bath home offers a perfect blend of comfort and style, presenting an ideal setting for family living. As you step inside, you'll be greeted by a bright and open floor plan that seamlessly connects the living & dining areas. The family room boasts a wood burning fireplace and is open to the kitchen. The well-appointed kitchen is equipped with modern appliances and ample counter space, making it a perfect hub for culinary enthusiasts and entertaining guests. The master suite offers a serene retreat with a private bathroom. The backyard is a true oasis, featuring a sparkling pool surrounded by a spacious covered patio.
Location
State FL
County Palm Beach County
Area Palm Beach 4560; 4570; 4580; 4650; 4660; 4670; 468
Zoning R1D
Rooms
Bedroom Description At Least 1 Bedroom Ground Level,Master Bedroom Ground Level
Other Rooms Family Room, Florida Room, Utility Room/Laundry
Dining Room Dining/Living Room, Eat-In Kitchen, Formal Dining
Interior
Interior Features Built-Ins, Fireplace, French Doors, Volume Ceilings, Walk-In Closets
Heating Central Heat, Electric Heat
Cooling Ceiling Fans, Central Cooling, Electric Cooling
Flooring Ceramic Floor, Laminate
Equipment Automatic Garage Door Opener, Dishwasher, Disposal, Dryer, Electric Water Heater, Icemaker, Microwave, Refrigerator, Wall Oven, Washer
Furnishings Unfurnished
Exterior
Exterior Feature Exterior Lights, Fence, Fruit Trees, Patio, Screened Porch
Garage Attached
Garage Spaces 2.0
Pool Below Ground Pool, Equipment Stays, Screened
Water Access N
View Garden View, Pool Area View
Roof Type Other Roof,Curved/S-Tile Roof
Private Pool No
Building
Lot Description 1/2 To Less Than 3/4 Acre Lot, Cul-De-Sac Lot
Foundation Concrete Block With Brick, Cbs Construction
Sewer Municipal Sewer
Water Municipal Water
Construction Status Resale
Schools
Middle Schools Omni
High Schools Spanish River Community
Others
Pets Allowed Yes
HOA Fee Include 198
Senior Community No HOPA
Restrictions Ok To Lease
Acceptable Financing Cash, Conventional
Membership Fee Required No
Listing Terms Cash, Conventional
Special Listing Condition As Is
Pets Description No Restrictions
Read Less Info
Want to know what your home might be worth? Contact us for a FREE valuation!

Our team is ready to help you sell your home for the highest possible price ASAP

Bought with Realty 100

“My job is to find and attract mastery-based agents to the office, protect the culture, and make sure everyone is happy! ”






