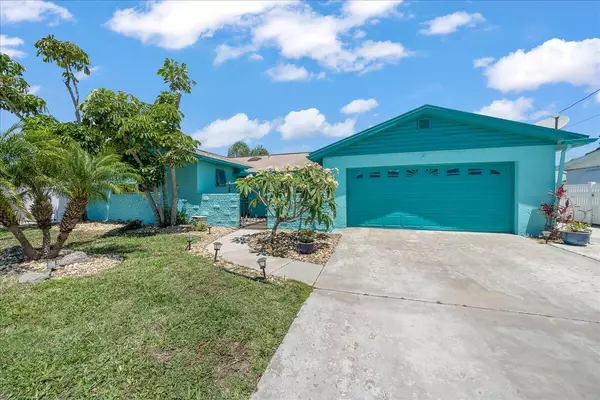$625,000
$645,000
3.1%For more information regarding the value of a property, please contact us for a free consultation.
3 Beds
2 Baths
1,466 SqFt
SOLD DATE : 03/12/2024
Key Details
Sold Price $625,000
Property Type Single Family Home
Sub Type Single Family Residence
Listing Status Sold
Purchase Type For Sale
Square Footage 1,466 sqft
Price per Sqft $426
Subdivision Catalina Isle Estates Unit 3
MLS Listing ID 1001084
Sold Date 03/12/24
Bedrooms 3
Full Baths 2
HOA Y/N No
Total Fin. Sqft 1466
Originating Board Space Coast MLS (Space Coast Association of REALTORS®)
Year Built 1965
Tax Year 2023
Lot Size 8,276 Sqft
Acres 0.19
Property Description
Welcome to your waterfront oasis! This canal home is a dream for boating enthusiasts with 3 bedrooms, 2 full bathrooms, and a 2-car garage. The backyard is an entertainer's paradise, featuring a spacious enclosed pool. A brand-new roof will be installed before closing, and the seawall was redone in 2020. The boat dock and lift were rebuilt in 2015, ensuring a secure spot for your watercraft. Upgrades include PVC plumbing, A/C (2013), water heater (2018). This meticulously cared-for home offers not just a residence but a lifestyle. Act fast—visit before someone else calls it their dream home!
Location
State FL
County Brevard
Area 251 - Central Merritt Island
Direction From Courtenay Pkwy, East on Mustang Way. Around curve becomes Becora, left on N Montego Bay Dr, follow around to Jacala. Home on the left.
Body of Water Sykes Creek
Interior
Heating Central
Cooling Central Air
Flooring Laminate, Tile
Furnishings Unfurnished
Appliance Dishwasher, Dryer, Electric Range, Electric Water Heater, Microwave, Refrigerator, Washer
Laundry In Garage
Exterior
Exterior Feature Dock, Boat Lift
Garage Garage, Garage Door Opener, Off Street
Garage Spaces 2.0
Fence Chain Link
Pool In Ground, Private, Screen Enclosure
Utilities Available Cable Available
Waterfront Yes
Waterfront Description Canal Front,Navigable Water
View Canal
Roof Type Shingle
Present Use Residential,Single Family
Street Surface Asphalt
Porch Deck
Road Frontage City Street
Garage Yes
Building
Lot Description Dead End Street, Other
Faces South
Sewer Public Sewer
Water Public
Level or Stories One
New Construction No
Schools
Elementary Schools Audubon
High Schools Merritt Island
Others
Senior Community No
Tax ID 24-36-23-Is-00003.0-0055.00
Acceptable Financing Cash, Conventional, FHA, VA Loan
Listing Terms Cash, Conventional, FHA, VA Loan
Special Listing Condition Standard
Read Less Info
Want to know what your home might be worth? Contact us for a FREE valuation!

Our team is ready to help you sell your home for the highest possible price ASAP

Bought with RE/MAX Elite

“My job is to find and attract mastery-based agents to the office, protect the culture, and make sure everyone is happy! ”






