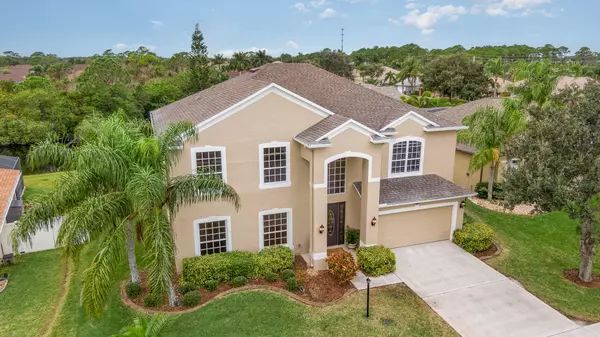$715,000
$745,000
4.0%For more information regarding the value of a property, please contact us for a free consultation.
5 Beds
3 Baths
3,666 SqFt
SOLD DATE : 03/08/2024
Key Details
Sold Price $715,000
Property Type Single Family Home
Sub Type Single Family Residence
Listing Status Sold
Purchase Type For Sale
Square Footage 3,666 sqft
Price per Sqft $195
Subdivision Plantation Point Phase 1
MLS Listing ID 1000438
Sold Date 03/08/24
Style Traditional
Bedrooms 5
Full Baths 3
HOA Fees $25/ann
HOA Y/N Yes
Total Fin. Sqft 3666
Originating Board Space Coast MLS (Space Coast Association of REALTORS®)
Year Built 2004
Tax Year 2023
Lot Size 9,583 Sqft
Acres 0.22
Property Description
Elegant and specious two story home with an oversized pool and a large private lanai overlooking the lake and preserve perfect for relaxing or entertaining. Roof 2018. Perfect family home that offers 5 private bedrooms plus an office and a very large playroom/game room. Excellent floorpan with formal dining and living room, kitchen, family room and one bedroom on the first floor. The four remaining bedrooms including the master bedroom, an office and playroom on the second floor.
Fully renovated in Dec 2023 including bathrooms, kitchen, floors, new interior and exterior paint. Quartz countertops in the kitchen and bathrooms. New chandeliers, pendants and other lights fixtures as well as fans throughout the home. Brand new kitchen electric cooktop and garbage disposal. Stainless steel appliances. New laminate flooring in common areas and carpet in the bedrooms. New faucets and hardware in all bathrooms. New shower glass enclosure. Lots of natural light inside! Close to US1, I95,Viera
Location
State FL
County Brevard
Area 216 - Viera/Suntree N Of Wickham
Direction US 1 North to West on Barnes Blvd, turn Left on Waterford Dr. and then take first left again on Pebble Hill Way. The home will be on the right.
Interior
Interior Features Breakfast Bar, Breakfast Nook, Ceiling Fan(s), Eat-in Kitchen, Entrance Foyer, His and Hers Closets, Open Floorplan, Pantry, Primary Bathroom -Tub with Separate Shower, Split Bedrooms, Walk-In Closet(s)
Heating Central, Electric
Cooling Central Air, Electric, Multi Units
Flooring Carpet, Laminate, Tile
Furnishings Unfurnished
Appliance Dishwasher, Disposal, Electric Cooktop, Electric Oven, Freezer, Gas Water Heater, Ice Maker, Microwave, Refrigerator
Laundry Electric Dryer Hookup, Gas Dryer Hookup, Lower Level, Washer Hookup
Exterior
Exterior Feature ExteriorFeatures
Garage Attached, Garage, Garage Door Opener
Garage Spaces 2.0
Pool Fenced, In Ground, Private, Screen Enclosure, Waterfall
Utilities Available Cable Available, Electricity Connected, Natural Gas Connected, Sewer Connected, Water Connected
Waterfront Yes
Waterfront Description Lake Front,Pond
View Lake, Pond, Water, Protected Preserve
Roof Type Shingle
Present Use Residential,Single Family
Street Surface Asphalt
Porch Covered, Patio, Screened
Road Frontage City Street
Garage Yes
Building
Lot Description Other
Faces North
Story 2
Sewer Public Sewer
Water Public
Architectural Style Traditional
Level or Stories Two
New Construction No
Schools
Elementary Schools Williams
High Schools Rockledge
Others
HOA Name Spacecoast Property Management,Randyrtowersmgmt.co
HOA Fee Include Maintenance Grounds
Senior Community No
Tax ID 25-36-22-75-00000.0-0126.00
Security Features Smoke Detector(s)
Acceptable Financing Cash, Conventional, FHA, VA Loan
Listing Terms Cash, Conventional, FHA, VA Loan
Special Listing Condition Standard
Read Less Info
Want to know what your home might be worth? Contact us for a FREE valuation!

Our team is ready to help you sell your home for the highest possible price ASAP

Bought with Florida Lifestyle Realty LLC

“My job is to find and attract mastery-based agents to the office, protect the culture, and make sure everyone is happy! ”






