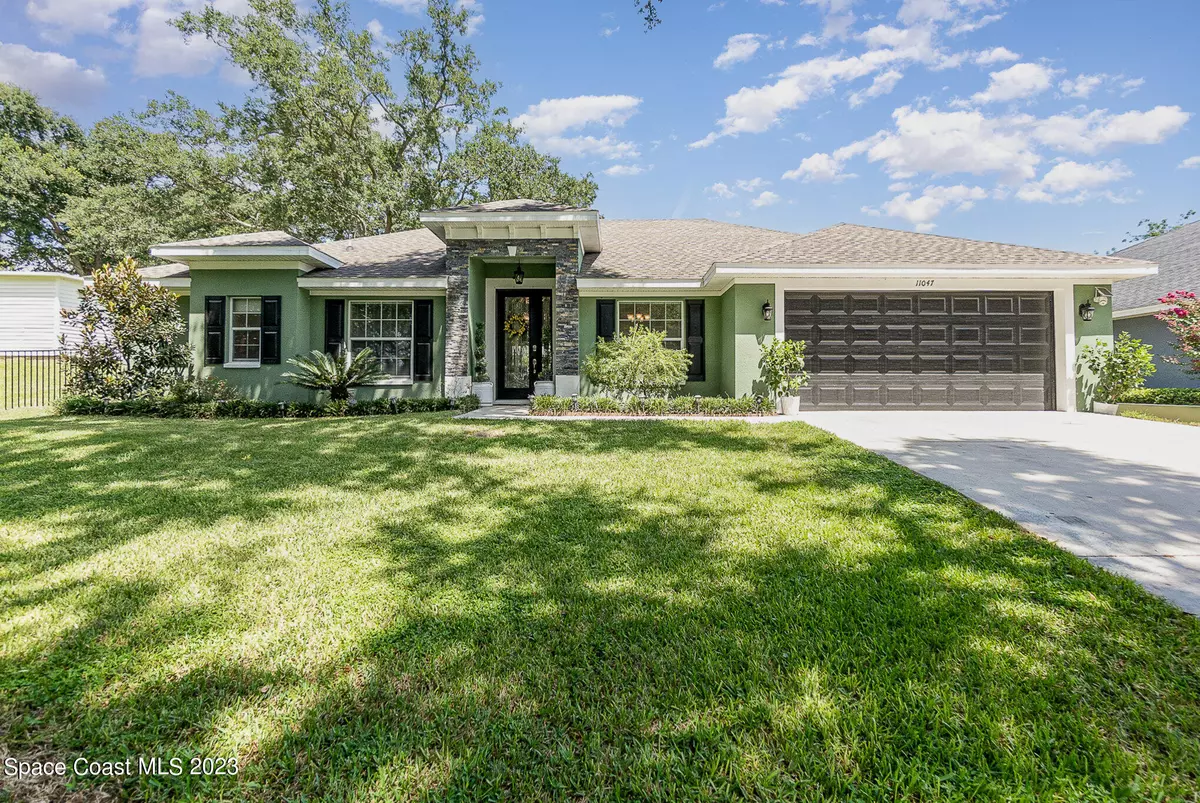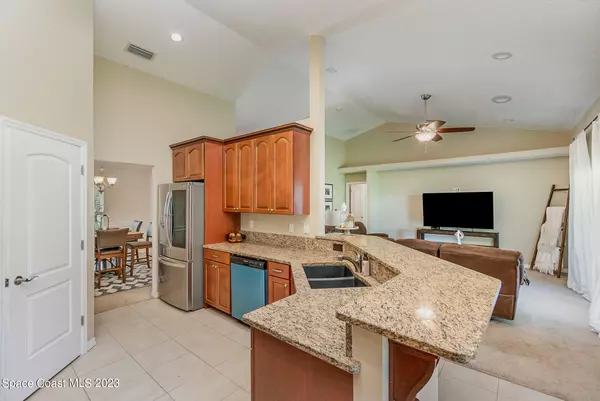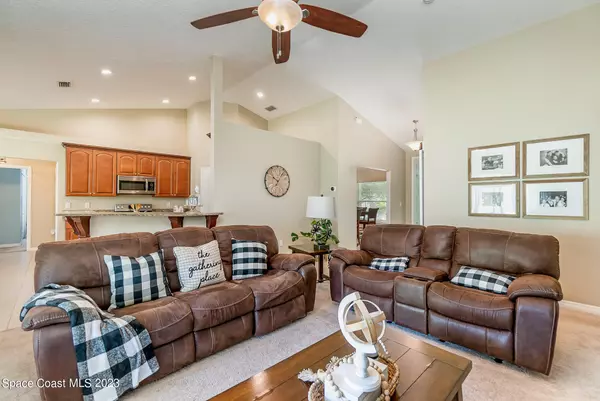$505,000
$505,000
For more information regarding the value of a property, please contact us for a free consultation.
3 Beds
2 Baths
2,025 SqFt
SOLD DATE : 11/09/2023
Key Details
Sold Price $505,000
Property Type Single Family Home
Sub Type Single Family Residence
Listing Status Sold
Purchase Type For Sale
Square Footage 2,025 sqft
Price per Sqft $249
MLS Listing ID 974518
Sold Date 11/09/23
Bedrooms 3
Full Baths 2
HOA Fees $100/qua
HOA Y/N Yes
Total Fin. Sqft 2025
Originating Board Space Coast MLS (Space Coast Association of REALTORS®)
Year Built 2016
Annual Tax Amount $2,916
Tax Year 2022
Lot Size 0.273 Acres
Acres 0.27
Property Description
One of the last two homes built in this quaint gated community of less than 50 houses. Surrounded by several fresh water lakes w/ nearby public boat access. Enjoy boating, fishing, swimming, jet skiing and more. This custom built, 3+ bdrm home offers stainless steel appliances, new dishwasher, granite countertops, 42'' wood cabinets w/ crown molding, pull-out drawers on all of the bottom cabinets, soft close, pantry, bkfst nook, vaulted ceilings, and a formal dining rm. Lg primary suite and bath w/ double sinks, a jetted tub and separate walk-in shower. Additional features include recessed lighting, Nest thermostat, new light fixtures, new cabinets in laundry rm, utility sink, wireless controlled sprinkler system, pvc tile garage flooring, Carrier a/c, ducts and dryer vent recently cleaned, exterior freshly painted, security cameras, fully fenced back yard, and nicely landscaped. Sellers are original owners. Customer builder is Diamond Crown Builders. Approx 35 minutes to the theme parks. Close to Waterfront Park, an ideal location to call this home. Schools: Pine Ridge Elem., Gray Middle, South Lake High.
Location
State FL
County Lake
Area 999 - Out Of Area
Direction Lakeshore Drive to Oakshore Drive, enter through gate, 2nd house on left.
Interior
Interior Features Breakfast Bar, Breakfast Nook, Built-in Features, Ceiling Fan(s), Open Floorplan, Pantry, Primary Bathroom - Tub with Shower, Primary Bathroom -Tub with Separate Shower, Primary Downstairs, Split Bedrooms, Vaulted Ceiling(s), Walk-In Closet(s)
Heating Central, Electric
Cooling Central Air, Electric
Flooring Carpet, Tile
Furnishings Unfurnished
Appliance Dishwasher, Disposal, Electric Range, Electric Water Heater, Ice Maker, Microwave, Refrigerator
Laundry Electric Dryer Hookup, Gas Dryer Hookup, Washer Hookup
Exterior
Exterior Feature Storm Shutters
Parking Features Attached, Garage Door Opener
Garage Spaces 2.0
Fence Fenced, Vinyl
Pool None
Utilities Available Cable Available, Electricity Connected
Amenities Available Maintenance Grounds, Management - Full Time, Management - Off Site
Roof Type Shingle
Street Surface Asphalt
Garage Yes
Building
Lot Description Sprinklers In Front, Sprinklers In Rear
Faces South
Sewer Septic Tank
Water Public, Well
Level or Stories One
New Construction No
Others
Pets Allowed Yes
HOA Name Sentry Management, (Janna Laine)
HOA Fee Include Security
Senior Community No
Tax ID 12 23 25 1501 000 04400
Security Features Security Gate,Security System Owned,Smoke Detector(s)
Acceptable Financing Cash, Conventional, FHA, VA Loan
Listing Terms Cash, Conventional, FHA, VA Loan
Special Listing Condition Standard
Read Less Info
Want to know what your home might be worth? Contact us for a FREE valuation!

Our team is ready to help you sell your home for the highest possible price ASAP

Bought with Non-MLS or Out of Area

“My job is to find and attract mastery-based agents to the office, protect the culture, and make sure everyone is happy! ”






