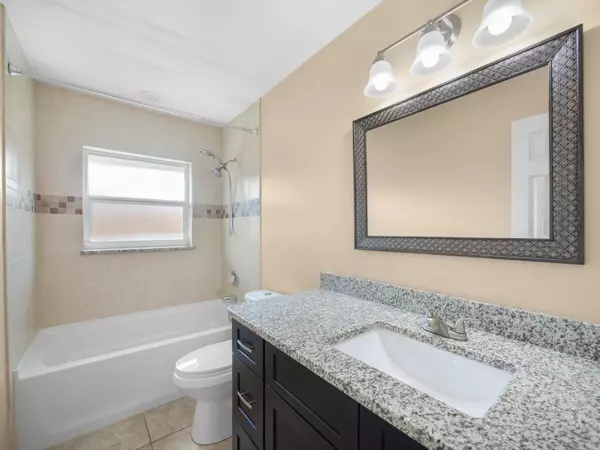Bought with LoKation
$650,000
$675,000
3.7%For more information regarding the value of a property, please contact us for a free consultation.
5 Beds
3 Baths
2,897 SqFt
SOLD DATE : 10/02/2023
Key Details
Sold Price $650,000
Property Type Single Family Home
Sub Type Single Family Detached
Listing Status Sold
Purchase Type For Sale
Square Footage 2,897 sqft
Price per Sqft $224
Subdivision Belle Vw, Cleveland, Maplewood
MLS Listing ID RX-10879718
Sold Date 10/02/23
Bedrooms 5
Full Baths 3
Construction Status Resale
HOA Y/N No
Year Built 1971
Annual Tax Amount $7,094
Tax Year 2022
Property Description
Motivated sellers! This is a 5 bedroom 3 full bath home which includes a separate mother in-law suite/apartment. 4 bedroom 2 full bath in the main with the separate 1 bedroom 1 full bath with a kitchenette. A lot of exciting ways to use this space. Inside fully updated in 2017. Newer roof, impact windows, accordion shutters, whole house generator, 500 gallon propane tank, septic tank, drain field, hot water heater, A/C, hot tub, shed and wooden fence. This home is truly move in ready. Close to great schools, shopping and highways. No HOA
Location
State FL
County Martin
Area 9 - Palm City
Zoning 01
Rooms
Other Rooms Maid/In-Law
Master Bath Mstr Bdrm - Ground
Interior
Interior Features Kitchen Island, Pantry, Split Bedroom
Heating Electric
Cooling Central Building, Zoned
Flooring Tile
Furnishings Unfurnished
Exterior
Exterior Feature Screen Porch, Screened Patio
Garage 2+ Spaces, Driveway, Garage - Attached
Garage Spaces 1.0
Pool Concrete, Inground
Community Features Sold As-Is
Utilities Available None
Amenities Available None
Waterfront No
Waterfront Description None
Roof Type Comp Shingle
Present Use Sold As-Is
Exposure North
Private Pool Yes
Building
Lot Description 1/4 to 1/2 Acre, West of US-1
Story 1.00
Unit Features Efficiency
Foundation CBS
Construction Status Resale
Schools
Elementary Schools Bessey Creek Elementary School
Middle Schools Hidden Oaks Middle School
High Schools Martin County High School
Others
Pets Allowed Yes
Senior Community No Hopa
Restrictions None
Acceptable Financing Cash, Conventional, FHA, VA
Membership Fee Required No
Listing Terms Cash, Conventional, FHA, VA
Financing Cash,Conventional,FHA,VA
Read Less Info
Want to know what your home might be worth? Contact us for a FREE valuation!

Our team is ready to help you sell your home for the highest possible price ASAP

“My job is to find and attract mastery-based agents to the office, protect the culture, and make sure everyone is happy! ”






