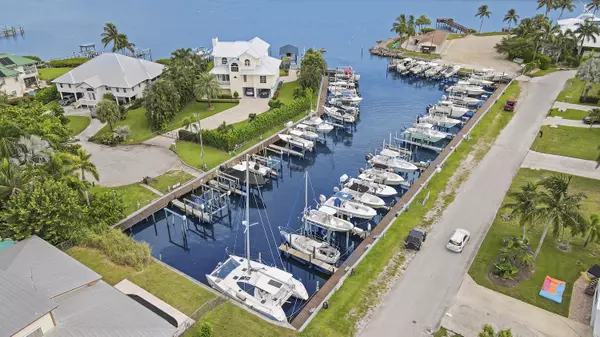Bought with The Keyes Company (PBG)
$803,000
$799,999
0.4%For more information regarding the value of a property, please contact us for a free consultation.
4 Beds
2 Baths
1,810 SqFt
SOLD DATE : 09/29/2023
Key Details
Sold Price $803,000
Property Type Single Family Home
Sub Type Single Family Detached
Listing Status Sold
Purchase Type For Sale
Square Footage 1,810 sqft
Price per Sqft $443
Subdivision Rocky Point Estates
MLS Listing ID RX-10914924
Sold Date 09/29/23
Style Key West
Bedrooms 4
Full Baths 2
Construction Status Resale
HOA Fees $16/mo
HOA Y/N Yes
Year Built 2003
Annual Tax Amount $7,301
Tax Year 2022
Lot Size 7,698 Sqft
Property Description
Welcome to your dream oasis by the water in Rocky Point Estates. This home comes with a private, deeded dock and 10,000 lb. boat lift with access to deep water. This 4-bedroom, 2-bathroom Key West style home boasts a newly renovated kitchen with granite countertops, subway tile backsplash, stainless steel appliances, and white shaker cabinets. The serene outdoor living space includes a screened-in pool enclosure with an outdoor kitchen, built-in grill and bar, perfect for year-round gatherings. Additional highlights of this fantastic property include fresh interior paint, plantation shutters, engineered hard wood floors, 24k Generac generator with 500-gallon propane tank, new vinyl fencing, newly resurfaced pool, brand new pool equipment, and newer metal roof making it move in ready!
Location
State FL
County Martin
Area 6 - Stuart/Rocky Point
Zoning Residential
Rooms
Other Rooms Attic, Family, Laundry-Inside, Laundry-Util/Closet
Master Bath Dual Sinks, Mstr Bdrm - Ground, Separate Shower, Separate Tub
Interior
Interior Features Entry Lvl Lvng Area, French Door, Pantry, Roman Tub, Split Bedroom, Walk-in Closet
Heating Central
Cooling Ceiling Fan, Central
Flooring Tile, Wood Floor
Furnishings Unfurnished
Exterior
Exterior Feature Auto Sprinkler, Built-in Grill, Fence, Screened Patio, Shutters, Summer Kitchen, Well Sprinkler
Parking Features Driveway, Garage - Attached
Garage Spaces 2.0
Pool Heated, Inground, Screened
Community Features Sold As-Is, Survey
Utilities Available Public Water, Septic, Well Water
Amenities Available Park
Waterfront Description None
Water Access Desc Electric Available,Lift,Private Dock,Ramp,Up to 30 Ft Boat,Water Available
View Pool
Roof Type Metal
Present Use Sold As-Is,Survey
Exposure Southeast
Private Pool Yes
Building
Lot Description < 1/4 Acre
Story 1.00
Foundation CBS, Stucco
Construction Status Resale
Others
Pets Allowed Yes
Senior Community No Hopa
Restrictions None
Security Features None
Acceptable Financing Cash, Conventional, VA
Horse Property No
Membership Fee Required No
Listing Terms Cash, Conventional, VA
Financing Cash,Conventional,VA
Read Less Info
Want to know what your home might be worth? Contact us for a FREE valuation!

Our team is ready to help you sell your home for the highest possible price ASAP
“My job is to find and attract mastery-based agents to the office, protect the culture, and make sure everyone is happy! ”






