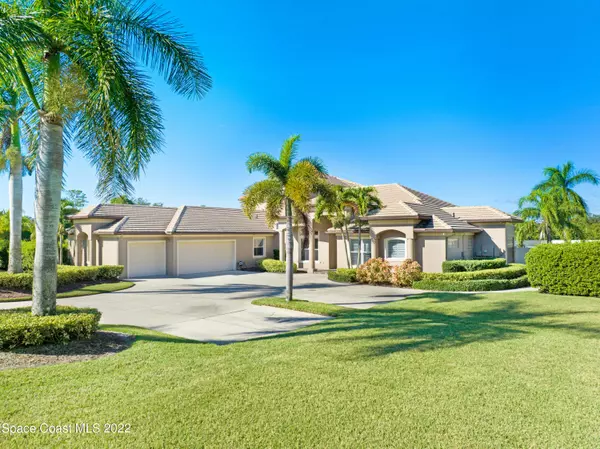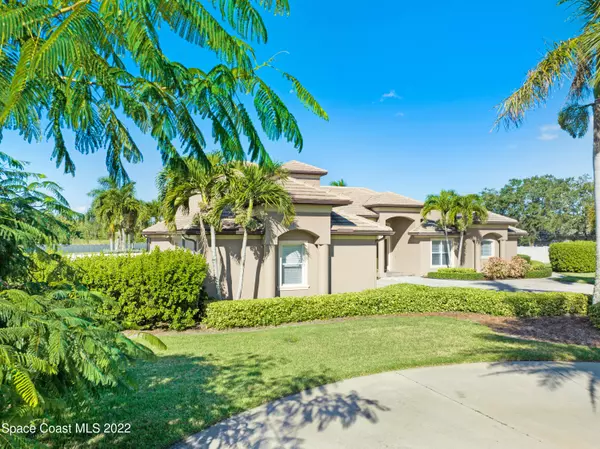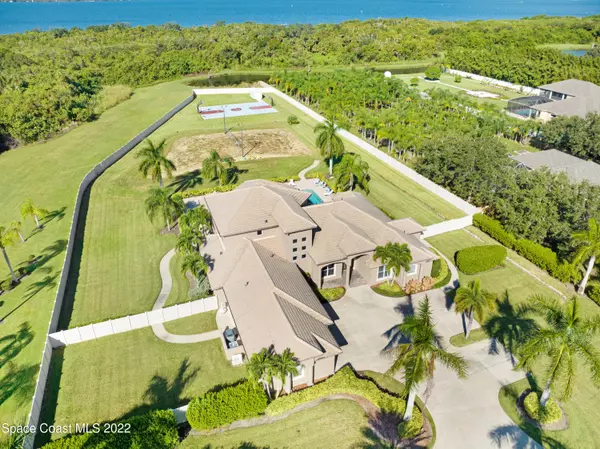$1,800,000
$1,999,999
10.0%For more information regarding the value of a property, please contact us for a free consultation.
4 Beds
6 Baths
6,155 SqFt
SOLD DATE : 08/01/2023
Key Details
Sold Price $1,800,000
Property Type Single Family Home
Sub Type Single Family Residence
Listing Status Sold
Purchase Type For Sale
Square Footage 6,155 sqft
Price per Sqft $292
Subdivision Sunset Lakes West-Island Estates
MLS Listing ID 947944
Sold Date 08/01/23
Bedrooms 4
Full Baths 5
Half Baths 1
HOA Fees $54/ann
HOA Y/N Yes
Total Fin. Sqft 6155
Originating Board Space Coast MLS (Space Coast Association of REALTORS®)
Year Built 2008
Annual Tax Amount $11,813
Tax Year 2021
Lot Size 2.410 Acres
Acres 2.41
Property Description
Welcome home to this family paradise located with-in the exclusive gated subdivision of Island Estates at Sunset Lakes in N Merritt Island. A private resort style 2.4-acre lakefront estate home boasting over 7,800 total square feet of luxury indoor and expansive outdoor living space with an open and grand floor plan including soaring ceilings and windows with custom motorized window treatments. Well-situated 4 bedrooms each with uniquely decorated en-suites, 5 full baths and 1 powder room, an over-sized three car garage. The magnificent chef's kitchen is equipped with a full line of high-end Miele built in appliances including double ovens, refrigerator, separate freezer, heating and cooling drawers, wine fridge and even a built-in cappuccino maker. Please continue reading .... The oversized main bedroom complemented by a wet bar is located on the first floor with a sitting area currently being used as a home office overlooking the magnificent rear yard with built-in bookcases and a custom glass top desk separated from the sleeping area by a frosted glass wall. The luxurious en-suite will satisfy the most discriminating, boasting a rain shower, separate feather bubble bath, bidet and double vanities. You will also enjoy another private space with-in the main bedroom for use as your study/nursery/library complete with built in shelving and a coffered ceiling. '||chr(10)||''||chr(10)||''||chr(10)||''||chr(10)||'Two additional bedrooms with their own stunning en-suites and built-ins located on the opposite side of the home. Upstairs you will find a flex space allowing for a multi-generational space complete with an en-suite and wet bar/kitchenette that can be used as a game room, 4th bedroom, media room or guest room with access to the 425 sq ft second floor balcony overlooking the rear yard equipped with a motorized awning. '||chr(10)||''||chr(10)||''||chr(10)||''||chr(10)||'In the rear yard you will find one of the finest outdoor living spaces available on the space coast with an endless list of outdoor amenities completing this world class home including the magnificent heated and cooled salt water pool with in-pool spa. A 46' X 87' paver deck surrounds the pool along with the 1,051 sq ft covered patio encompassing the unmatched Master Chef style outdoor kitchen/pool wet bar including gas grill with range hood, refrigerator, kegerator with counter mounted tap and icemaker. Ample counter space makes this area a fantastic venue for hosting the finest gatherings. Compete on your full-size beach volleyball court or your full-size basketball court complete with overhead lighting for the night games. There is so much for family and friends to do here. The community offers a deeded river access to launch canoes, kayaks or just take in the evening sunsets. '||chr(10)||''||chr(10)||''||chr(10)||''||chr(10)||''||chr(10)||''||chr(10)||''||chr(10)||''||chr(10)||'
Location
State FL
County Brevard
Area 250 - N Merritt Island
Direction From 528 north on N Courtney Pkwy to left Hall Rd. Go to left on N Tropical Trail. Island Estates gated entrance on the right. Thru gate to Tradewinds Trail and make a right. 1st home on the left
Interior
Interior Features Breakfast Bar, Built-in Features, Ceiling Fan(s), Eat-in Kitchen, Guest Suite, His and Hers Closets, Kitchen Island, Open Floorplan, Pantry, Primary Bathroom - Tub with Shower, Primary Bathroom -Tub with Separate Shower, Primary Downstairs, Split Bedrooms, Vaulted Ceiling(s), Walk-In Closet(s), Wet Bar, Other
Heating Central, Electric
Cooling Central Air, Electric
Flooring Carpet, Tile, Vinyl
Fireplaces Type Other
Fireplace Yes
Appliance Convection Oven, Dishwasher, Disposal, Double Oven, Dryer, Electric Range, Electric Water Heater, Gas Range, Ice Maker, Microwave, Refrigerator, Washer, Water Softener Owned
Laundry Electric Dryer Hookup, Gas Dryer Hookup, Sink, Washer Hookup
Exterior
Exterior Feature Balcony, Outdoor Kitchen, Storm Shutters
Garage Attached, Circular Driveway, Guest, RV Access/Parking
Garage Spaces 3.0
Fence Fenced, Vinyl
Pool Gas Heat, Private, Salt Water, Other
Utilities Available Electricity Connected, Propane
Amenities Available Barbecue, Basketball Court, Boat Dock, Maintenance Grounds, Management - Full Time, Management - Off Site, Tennis Court(s), Other
Waterfront Yes
Waterfront Description Lake Front,Pond
View Lake, Pond, Pool, Water
Roof Type Tile
Street Surface Asphalt
Accessibility Accessible Entrance, Accessible Full Bath, Accessible Hallway(s)
Porch Porch, Wrap Around
Garage Yes
Building
Lot Description Cul-De-Sac, Dead End Street, Irregular Lot
Faces East
Sewer Public Sewer
Water Public
Level or Stories Two
Additional Building Gazebo
New Construction No
Schools
Elementary Schools Carroll
High Schools Merritt Island
Others
Pets Allowed Yes
HOA Name Leland Management // slhoa.com
Senior Community No
Tax ID 24-36-03-27-0000b.0-0012.00
Security Features Closed Circuit Camera(s),Security Gate,Security System Owned,Smoke Detector(s)
Acceptable Financing Cash, Conventional, VA Loan
Listing Terms Cash, Conventional, VA Loan
Special Listing Condition Standard
Read Less Info
Want to know what your home might be worth? Contact us for a FREE valuation!

Our team is ready to help you sell your home for the highest possible price ASAP

Bought with Sandy Toes Real Estate

“My job is to find and attract mastery-based agents to the office, protect the culture, and make sure everyone is happy! ”






