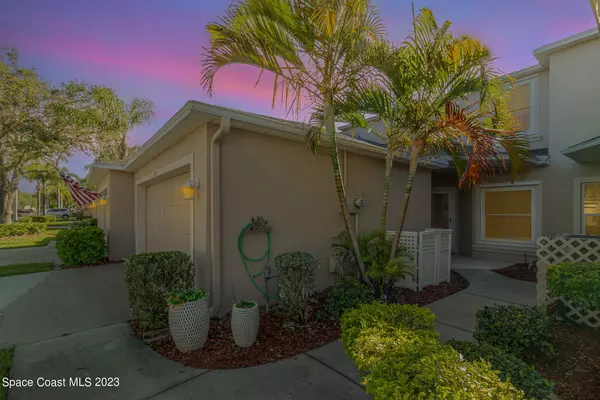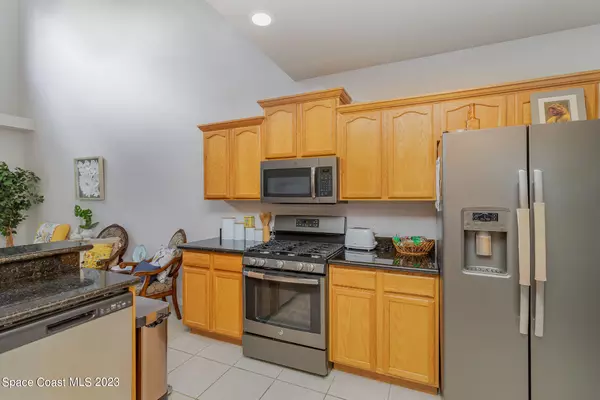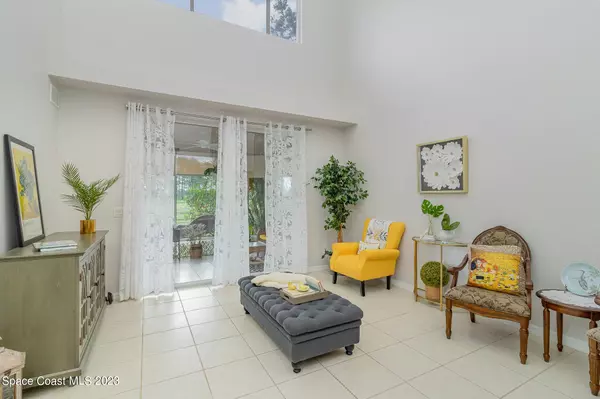$300,000
$304,000
1.3%For more information regarding the value of a property, please contact us for a free consultation.
3 Beds
3 Baths
1,682 SqFt
SOLD DATE : 07/06/2023
Key Details
Sold Price $300,000
Property Type Townhouse
Sub Type Townhouse
Listing Status Sold
Purchase Type For Sale
Square Footage 1,682 sqft
Price per Sqft $178
Subdivision Players Club At Bayside Lakes Phase 1
MLS Listing ID 966196
Sold Date 07/06/23
Bedrooms 3
Full Baths 2
Half Baths 1
HOA Fees $275/mo
HOA Y/N Yes
Total Fin. Sqft 1682
Originating Board Space Coast MLS (Space Coast Association of REALTORS®)
Year Built 2003
Annual Tax Amount $2,078
Tax Year 2022
Lot Size 3,049 Sqft
Acres 0.07
Property Description
MOTIVATED SELLER ready to move!! This well maintained townhome presents beautifully with gorgeous LAKE VIEWS! Don't worry about maintenance - HOA covers lawn care. Come see this excellent floor plan which includes 3 bedrooms and 2 and a half bathrooms. The townhouse is in a gated community with waterfront views in Bayside Lakes. This home sits on the 10th hole. Open kitchen has granite counters, Oak cabinets, and a breakfast bar with nook area. Dishwasher is 2022. GAS stove for cooking lovers! All GE appliances (ice maker in fridge). The Master is on the ground floor with direct water views and patio access. Master bathroom has soaking tub, stand up shower, and a spacious vanity. There is a 1/2 bath for guest to enjoy downstairs. The two additional bedrooms and full
Location
State FL
County Brevard
Area 343 - Se Palm Bay
Direction From Malabar Rd go south on Emerson and go approximately 2.5 miles then turn left on Eldron (at light) then left into Players Club. Then turn right onto Muirfield Way.
Interior
Interior Features Breakfast Bar, Breakfast Nook, Ceiling Fan(s), His and Hers Closets, Open Floorplan, Pantry, Primary Bathroom - Tub with Shower, Split Bedrooms, Walk-In Closet(s)
Heating Central
Cooling Central Air
Flooring Carpet, Tile, Vinyl
Furnishings Unfurnished
Appliance Dishwasher, Gas Range, Gas Water Heater, Microwave, Refrigerator
Exterior
Exterior Feature ExteriorFeatures
Parking Features Attached
Garage Spaces 2.0
Pool Community, In Ground
Utilities Available Cable Available, Electricity Connected, Natural Gas Connected
Amenities Available Clubhouse, Fitness Center, Management - Full Time, Management - Off Site, Park, Playground, Sauna, Shuffleboard Court, Tennis Court(s)
Waterfront Description Lake Front,Pond
View Lake, Pond, Water
Roof Type Shingle
Porch Patio, Porch, Screened
Garage Yes
Building
Lot Description On Golf Course
Faces West
Sewer Public Sewer
Water Public
Level or Stories Two
New Construction No
Schools
Elementary Schools Westside
High Schools Bayside
Others
HOA Name Sara LaPointe
Senior Community No
Tax ID 29-37-19-75-00000.0-0008.00
Acceptable Financing Cash, Conventional, FHA, VA Loan
Listing Terms Cash, Conventional, FHA, VA Loan
Special Listing Condition Standard
Read Less Info
Want to know what your home might be worth? Contact us for a FREE valuation!

Our team is ready to help you sell your home for the highest possible price ASAP

Bought with Keller Williams Realty Brevard
“My job is to find and attract mastery-based agents to the office, protect the culture, and make sure everyone is happy! ”






