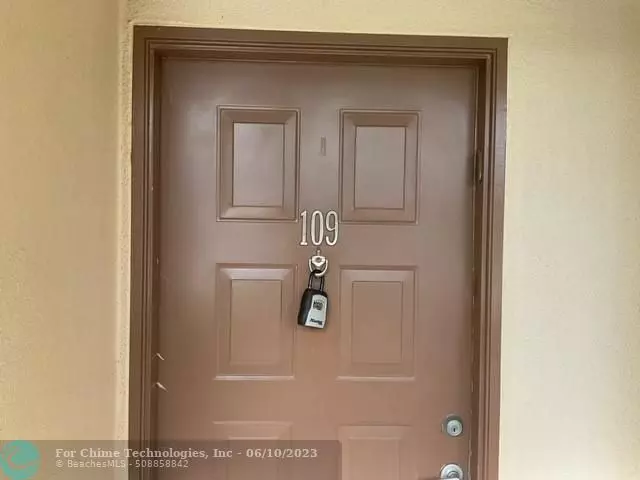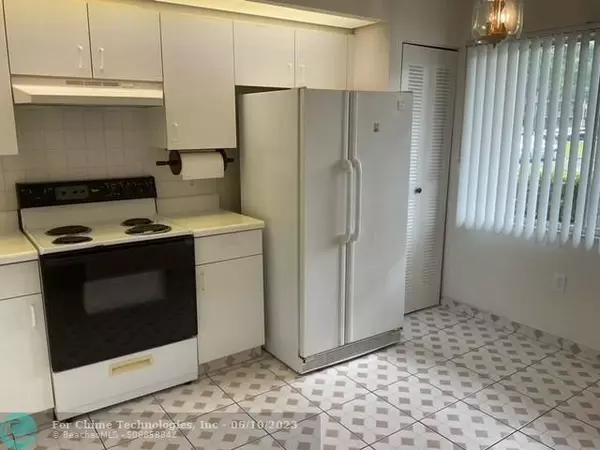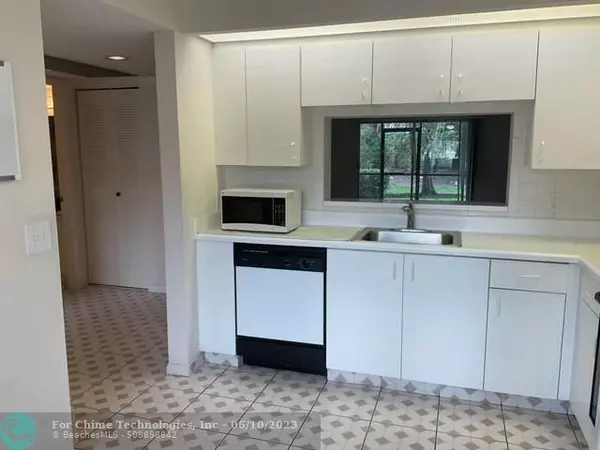$220,000
$224,999
2.2%For more information regarding the value of a property, please contact us for a free consultation.
2 Beds
2 Baths
1,207 SqFt
SOLD DATE : 06/08/2023
Key Details
Sold Price $220,000
Property Type Condo
Sub Type Condo
Listing Status Sold
Purchase Type For Sale
Square Footage 1,207 sqft
Price per Sqft $182
Subdivision Century Village
MLS Listing ID F10376412
Sold Date 06/08/23
Style Condo 1-4 Stories
Bedrooms 2
Full Baths 2
Construction Status Resale
HOA Fees $257/mo
HOA Y/N Yes
Year Built 1995
Annual Tax Amount $1,415
Tax Year 2022
Property Description
Hurry You Don't Want to Miss This One! * Desirable Jasmine Model * Located on First Floor * Spacious Unit in Newer Section of 55+ Community Century Village * Ready to Make Your Own * Nice Open Living & Dinning Floor Plan * Eat In Kitchen * Split Bedrooms * In Unit Washer/Dryer Laundry Center * Screened Covered Patio to Enjoy Peaceful Tranquil Garden Views * Very Private No Neighbors Behind * Enjoy the Live Performances and Movies at Award Winning Clubhouse * Onsite Restaurant, Cafe, Convenience Store, Pharmacy, Hair & Nail Salon * Courtesy Bus Service To And From Unit * Additional Bus Service At No Charge to Grocery Stores, Sedanos, Walmart, Pembroke Garden Mall and More Locations Included * Close to All Major Expressways * After Two Years Of Ownership Condo Can Be Rented Out Per COA.
Location
State FL
County Broward County
Community Suffolk Ii
Area Hollywood Central West (3980;3180)
Building/Complex Name CENTURY VILLAGE
Rooms
Bedroom Description Entry Level,Master Bedroom Ground Level
Dining Room Dining/Living Room, Eat-In Kitchen, Family/Dining Combination
Interior
Interior Features First Floor Entry, Foyer Entry, Pantry, Split Bedroom, Walk-In Closets
Heating Central Heat
Cooling Central Cooling
Flooring Carpeted Floors, Ceramic Floor, Tile Floors
Equipment Dishwasher, Disposal, Dryer, Electric Range, Electric Water Heater, Microwave, Owned Burglar Alarm, Refrigerator, Smoke Detector, Washer
Furnishings Unfurnished
Exterior
Exterior Feature Screened Porch
Community Features Gated Community
Amenities Available Bbq/Picnic Area, Bike/Jog Path, Billiard Room, Clubhouse-Clubroom, Community Room, Courtesy Bus, Elevator, Fitness Center, Exterior Lighting, Golf Course Com, Handball/Basketball
Water Access N
Private Pool No
Building
Unit Features Garden View
Foundation Concrete Block Construction, Cbs Construction
Unit Floor 1
Construction Status Resale
Others
Pets Allowed No
HOA Fee Include 257
Senior Community Verified
Restrictions No Lease First 2 Years
Security Features Complex Fenced,Guard At Site,Lobby Secured,Security Patrol
Acceptable Financing Cash, Conventional
Membership Fee Required No
Listing Terms Cash, Conventional
Read Less Info
Want to know what your home might be worth? Contact us for a FREE valuation!

Our team is ready to help you sell your home for the highest possible price ASAP

Bought with LPT Realty

“My job is to find and attract mastery-based agents to the office, protect the culture, and make sure everyone is happy! ”






