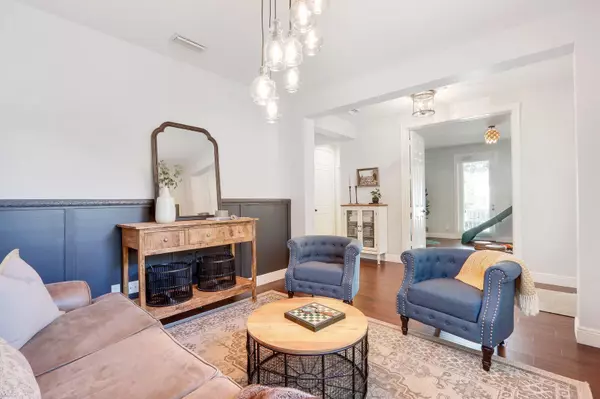Bought with Under the Palms Realty, Inc.
$1,200,000
$1,250,000
4.0%For more information regarding the value of a property, please contact us for a free consultation.
4 Beds
3 Baths
2,704 SqFt
SOLD DATE : 06/09/2023
Key Details
Sold Price $1,200,000
Property Type Single Family Home
Sub Type Single Family Detached
Listing Status Sold
Purchase Type For Sale
Square Footage 2,704 sqft
Price per Sqft $443
Subdivision Newhaven
MLS Listing ID RX-10876048
Sold Date 06/09/23
Style < 4 Floors,Multi-Level,Traditional
Bedrooms 4
Full Baths 3
Construction Status Resale
HOA Fees $317/mo
HOA Y/N Yes
Abv Grd Liv Area 27
Year Built 1999
Annual Tax Amount $9,038
Tax Year 2022
Lot Size 5,760 Sqft
Property Description
Welcome to your dream home! This immaculate 4-bedroom, 3-bathroom residence boasts 2,704 square feet of luxurious living space that will leave you breathless. As you step inside, you'll be greeted by stunning bamboo engineered hardwood floors that flow throughout the entire home creating an elegant and seamless feel. The chef's kitchen is a true masterpiece complete with quartz countertops, custom iron shelves and a gorgeous subway tile backsplash that extends all the way up to the ceiling. The brass 'delta touch' kitchen faucet adds a touch of elegance and sophistication while the new Samsung black stainless steel appliances are sure to impress. Relax in the master suite featuring shiplap walls, a clawfoot tub and an upgraded and expanded shower with a soothing rain shower head that will
Location
State FL
County Palm Beach
Community Abacoa
Area 5330
Zoning MXD(ci
Rooms
Other Rooms Den/Office, Laundry-Util/Closet
Master Bath Dual Sinks, Separate Shower, Separate Tub
Interior
Interior Features Entry Lvl Lvng Area, Laundry Tub, Split Bedroom, Volume Ceiling, Walk-in Closet
Heating Central, Space
Cooling Ceiling Fan, Central
Flooring Wood Floor
Furnishings Unfurnished
Exterior
Exterior Feature Covered Patio, Room for Pool
Garage Garage - Detached, Street
Garage Spaces 2.0
Community Features Sold As-Is
Utilities Available Cable, Electric, Public Sewer, Public Water
Amenities Available Bike - Jog, Playground, Pool, Street Lights
Waterfront No
Waterfront Description None
View Other
Roof Type Comp Shingle
Present Use Sold As-Is
Exposure North
Private Pool No
Building
Lot Description < 1/4 Acre, Paved Road, Sidewalks
Story 2.00
Unit Features Multi-Level
Foundation CBS
Construction Status Resale
Schools
Elementary Schools Lighthouse Elementary School
Middle Schools Independence Middle School
High Schools William T. Dwyer High School
Others
Pets Allowed Restricted
HOA Fee Include Cable,Common R.E. Tax,Lawn Care
Senior Community No Hopa
Restrictions Buyer Approval,Tenant Approval
Acceptable Financing Cash, Conventional
Membership Fee Required No
Listing Terms Cash, Conventional
Financing Cash,Conventional
Pets Description No Aggressive Breeds
Read Less Info
Want to know what your home might be worth? Contact us for a FREE valuation!

Our team is ready to help you sell your home for the highest possible price ASAP

“My job is to find and attract mastery-based agents to the office, protect the culture, and make sure everyone is happy! ”






