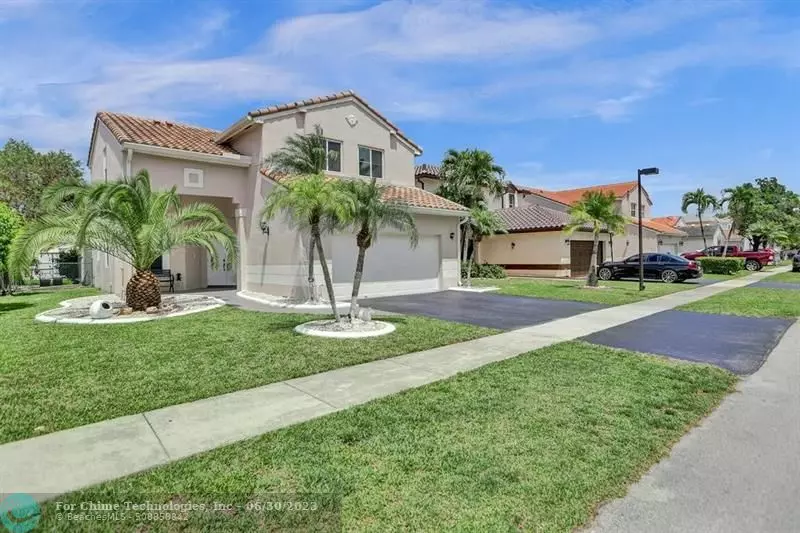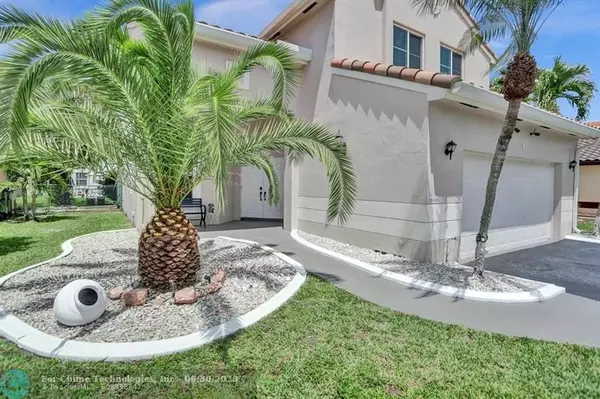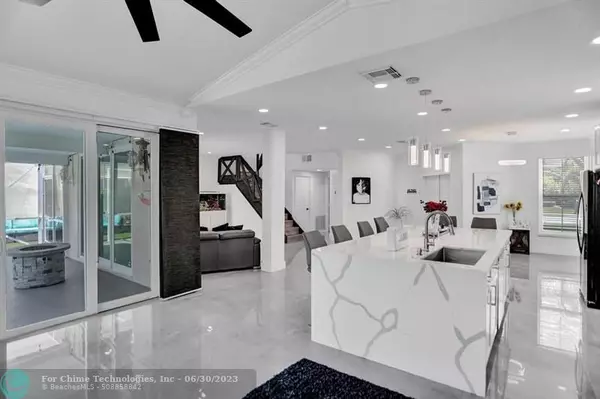$740,000
$740,000
For more information regarding the value of a property, please contact us for a free consultation.
4 Beds
2.5 Baths
2,166 SqFt
SOLD DATE : 05/22/2023
Key Details
Sold Price $740,000
Property Type Single Family Home
Sub Type Single
Listing Status Sold
Purchase Type For Sale
Square Footage 2,166 sqft
Price per Sqft $341
Subdivision Dimensions North-Chapel T
MLS Listing ID F10375350
Sold Date 05/22/23
Style Pool Only
Bedrooms 4
Full Baths 2
Half Baths 1
Construction Status Resale
HOA Fees $176/mo
HOA Y/N Yes
Total Fin. Sqft 5620
Year Built 1993
Annual Tax Amount $9,813
Tax Year 2022
Lot Size 5,620 Sqft
Property Description
One very lucky family will cherish the opportunity to own this modern 4 bedroom 2.5 bathroom pool home with an open floor-plan and IMPACT windows & doors. Every detail carefully curated including a spectacular gourmet kitchen with a massive island, shaker cabinets, quartz counters and pendant lighting. Gorgeous 32 inch polished porcelain tile & laminate floors. Modern staircase, baseboards, hardware, lighting & Smart Home Technology. Luxuriously renovated bathrooms have a spa-retreat feel. 4 spacious bedrooms upstairs plus a partial garage conversion adds a downstairs bedroom/office. Screen enclosed pool with new filter, LED lights & smart pump for outdoor entertainment. HOA fee $528/quarter includes cable, Internet, community pool & tot lot. A rated schools. *Realtors read broker remarks*
Location
State FL
County Broward County
Community Dimensions North
Area Hollywood Central West (3980;3180)
Zoning PUD
Rooms
Bedroom Description At Least 1 Bedroom Ground Level,Master Bedroom Upstairs
Other Rooms Den/Library/Office, Family Room, Storage Room, Utility Room/Laundry
Dining Room Breakfast Area, Formal Dining, Snack Bar/Counter
Interior
Interior Features First Floor Entry, Closet Cabinetry, Kitchen Island, Roman Tub, Volume Ceilings, Walk-In Closets
Heating Central Heat, Electric Heat
Cooling Ceiling Fans, Central Cooling, Electric Cooling
Flooring Laminate, Tile Floors
Equipment Dishwasher, Dryer, Electric Range, Electric Water Heater, Microwave, Refrigerator, Washer
Furnishings Unfurnished
Exterior
Exterior Feature Exterior Lighting, High Impact Doors, Patio, Screened Porch
Garage Attached
Pool Below Ground Pool, Community Pool, Screened
Waterfront No
Water Access N
View Pool Area View
Roof Type Barrel Roof,Curved/S-Tile Roof
Private Pool No
Building
Lot Description Less Than 1/4 Acre Lot
Foundation Concrete Block Construction, Cbs Construction
Sewer Municipal Sewer
Water Municipal Water
Construction Status Resale
Schools
Elementary Schools Chapel Trail
Middle Schools Silver Trail
High Schools West Broward
Others
Pets Allowed Yes
HOA Fee Include 176
Senior Community No HOPA
Restrictions Auto Parking On,Ok To Lease
Acceptable Financing Cash, Conventional, VA
Membership Fee Required No
Listing Terms Cash, Conventional, VA
Num of Pet 3
Special Listing Condition As Is
Pets Description Number Limit
Read Less Info
Want to know what your home might be worth? Contact us for a FREE valuation!

Our team is ready to help you sell your home for the highest possible price ASAP

Bought with VantaSure Realty LLC

“My job is to find and attract mastery-based agents to the office, protect the culture, and make sure everyone is happy! ”






