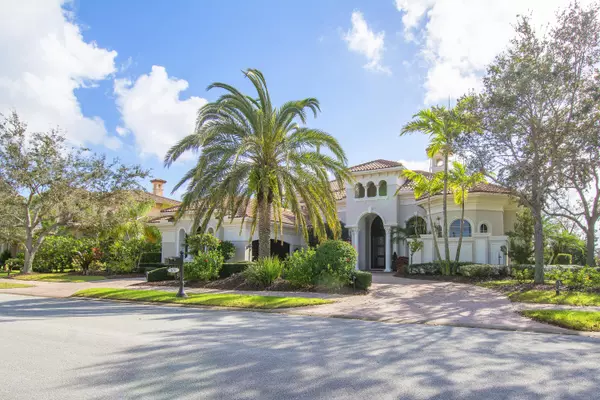Bought with Signature Int'l Premier Properties
$1,730,000
$1,985,000
12.8%For more information regarding the value of a property, please contact us for a free consultation.
4 Beds
6.2 Baths
5,191 SqFt
SOLD DATE : 04/28/2023
Key Details
Sold Price $1,730,000
Property Type Single Family Home
Sub Type Single Family Detached
Listing Status Sold
Purchase Type For Sale
Square Footage 5,191 sqft
Price per Sqft $333
Subdivision Tesoro Plat No 3
MLS Listing ID RX-10866237
Sold Date 04/28/23
Bedrooms 4
Full Baths 6
Half Baths 2
Construction Status Resale
HOA Fees $967/mo
HOA Y/N Yes
Year Built 2006
Annual Tax Amount $18,921
Tax Year 2022
Lot Size 0.330 Acres
Property Description
Bright & inviting best describes this custom home in a tranquil gated setting. 18ft high ceilings in the Living rm are accented by the laser cut molding, stone fireplace & 15 ft high wall of windows overlooking the resurfaced pool. Master retreat hosts his & her bathrooms, double tray ceiling & a 22ft long closet with custom cabinets. Family room & Kitchen coexist in the same area to make for an amazing entertainment space. Kitchen features a prep. island with refrigerated drawers, Decor gas range, 2nd Decor Wall oven, Subzero Frig & drawer dishwashers. Each of the 3 guest suites features a private bath. All AC units & water heater were recently replaced. With SE views of the stone line pond & 11th golf tee the backyard features a lap pool, fireplace, custom grill & built in gas generator
Location
State FL
County St. Lucie
Area 7220
Zoning Residential
Rooms
Other Rooms Cabana Bath, Den/Office
Master Bath 2 Master Baths, Mstr Bdrm - Ground, Separate Shower, Separate Tub
Interior
Interior Features Bar, Built-in Shelves, Closet Cabinets, Ctdrl/Vault Ceilings, Decorative Fireplace, Foyer, Kitchen Island, Walk-in Closet, Wet Bar
Heating Central, Zoned
Cooling Central, Zoned
Flooring Carpet, Marble, Wood Floor
Furnishings Unfurnished
Exterior
Exterior Feature Auto Sprinkler, Built-in Grill, Covered Balcony, Covered Patio, Deck, Fence, Zoned Sprinkler
Parking Features 2+ Spaces, Garage - Attached, Golf Cart, Vehicle Restrictions
Garage Spaces 2.5
Pool Gunite
Community Features Gated Community
Utilities Available Cable, Electric, Gas Natural, Public Sewer, Public Water
Amenities Available Billiards, Bocce Ball, Cafe/Restaurant, Clubhouse, Fitness Center, Golf Course, Manager on Site, Pickleball, Sidewalks, Street Lights, Tennis
Waterfront Description Lake,Pond
View Golf, Lake, Pond
Roof Type Barrel
Exposure Northwest
Private Pool Yes
Building
Lot Description 1/4 to 1/2 Acre
Story 2.00
Foundation CBS, Concrete
Construction Status Resale
Others
Pets Allowed Restricted
HOA Fee Include Cable,Common Areas,Lawn Care,Manager,Pest Control,Security
Senior Community No Hopa
Restrictions Commercial Vehicles Prohibited,Tenant Approval
Security Features Burglar Alarm,Gate - Manned,Gate - Unmanned,Private Guard,Security Patrol
Acceptable Financing Cash, Conventional
Horse Property No
Membership Fee Required No
Listing Terms Cash, Conventional
Financing Cash,Conventional
Pets Allowed No Aggressive Breeds
Read Less Info
Want to know what your home might be worth? Contact us for a FREE valuation!

Our team is ready to help you sell your home for the highest possible price ASAP

“My job is to find and attract mastery-based agents to the office, protect the culture, and make sure everyone is happy! ”






