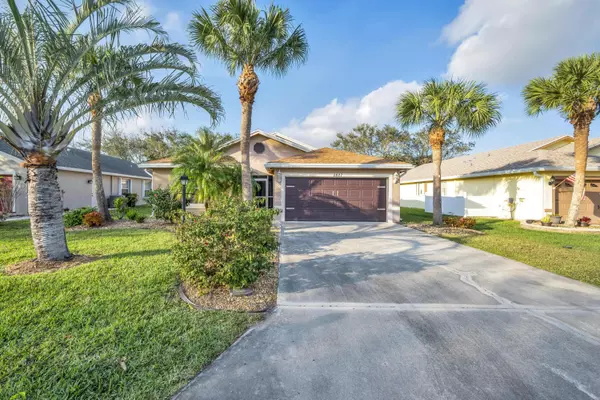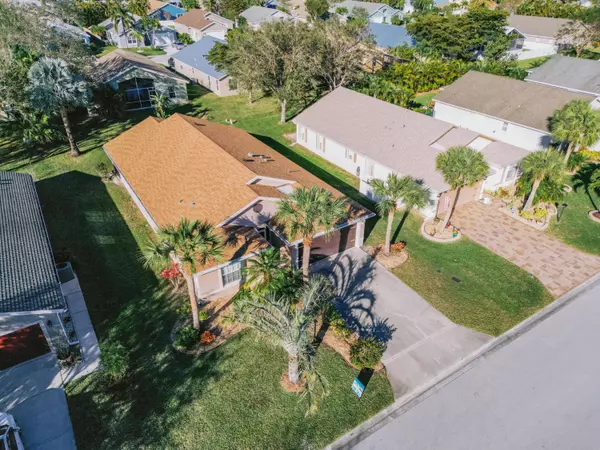Bought with The Keyes Company - Jensen Bea
$415,000
$424,900
2.3%For more information regarding the value of a property, please contact us for a free consultation.
2 Beds
2 Baths
1,936 SqFt
SOLD DATE : 04/18/2023
Key Details
Sold Price $415,000
Property Type Single Family Home
Sub Type Single Family Detached
Listing Status Sold
Purchase Type For Sale
Square Footage 1,936 sqft
Price per Sqft $214
Subdivision St Lucie Falls
MLS Listing ID RX-10864268
Sold Date 04/18/23
Style Ranch
Bedrooms 2
Full Baths 2
Construction Status Resale
HOA Fees $159/mo
HOA Y/N Yes
Year Built 2005
Annual Tax Amount $2,536
Tax Year 2022
Lot Size 7,150 Sqft
Property Description
YOU DON'T WANT TO MISS THIS ONE!! Almost 2,000 sq ft in this 2 bedroom with large Den/Office space! Pride of ownership shows throughout this home! Light and bright open floor plan! Large Den (could be used as office or 3rd bedroom). New roof and gutters in 2021, newer vinyl flooring in main bedroom, exterior paint refreshed in 2015, reverse osmosis water filter in kitchen along with a whole house water filter! Seller providing a transferrable Home Warranty good until May 2027! About St Lucie Falls....This beautiful 55+ Community is just west of I95 and features many great amenities such as an active Clubhouse, Pool, Tennis, Shuffleboard, Fitness Center, Billiards, Bocce Ball, with daily and monthly activities. Furniture available to purchase or considered with acceptable sale.
Location
State FL
County Martin
Area 12 - Stuart - Southwest
Zoning Residential
Rooms
Other Rooms Attic, Den/Office, Laundry-Inside
Master Bath Dual Sinks, Mstr Bdrm - Ground, Separate Shower, Separate Tub
Interior
Interior Features Ctdrl/Vault Ceilings, Entry Lvl Lvng Area, Volume Ceiling, Walk-in Closet
Heating Central, Electric
Cooling Central, Electric
Flooring Tile, Vinyl Floor
Furnishings Furniture Negotiable,Unfurnished
Exterior
Exterior Feature Auto Sprinkler, Covered Patio, Screened Patio
Parking Features 2+ Spaces, Garage - Attached
Garage Spaces 2.0
Utilities Available Cable, Public Sewer, Public Water
Amenities Available Billiards, Bocce Ball, Clubhouse, Fitness Center, Pool, Shuffleboard, Tennis
Waterfront Description None
Water Access Desc Common Dock
Roof Type Comp Shingle
Exposure North
Private Pool No
Building
Lot Description < 1/4 Acre
Story 1.00
Foundation Concrete
Construction Status Resale
Others
Pets Allowed Yes
HOA Fee Include Cable,Common Areas,Recrtnal Facility
Senior Community Verified
Restrictions Buyer Approval,Interview Required
Acceptable Financing Cash, Conventional, VA
Horse Property No
Membership Fee Required No
Listing Terms Cash, Conventional, VA
Financing Cash,Conventional,VA
Pets Allowed No Aggressive Breeds, Number Limit
Read Less Info
Want to know what your home might be worth? Contact us for a FREE valuation!

Our team is ready to help you sell your home for the highest possible price ASAP
“My job is to find and attract mastery-based agents to the office, protect the culture, and make sure everyone is happy! ”






