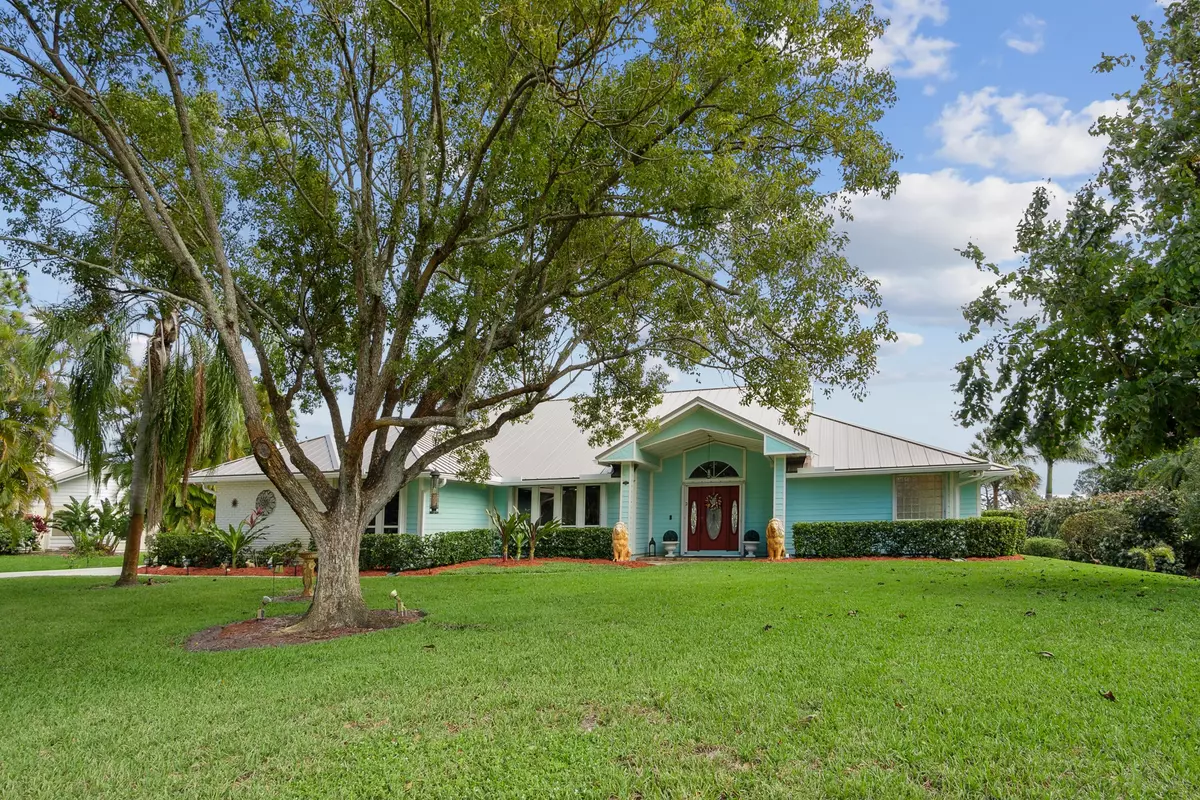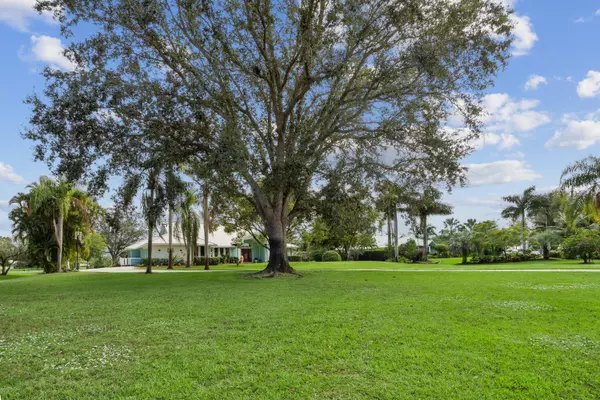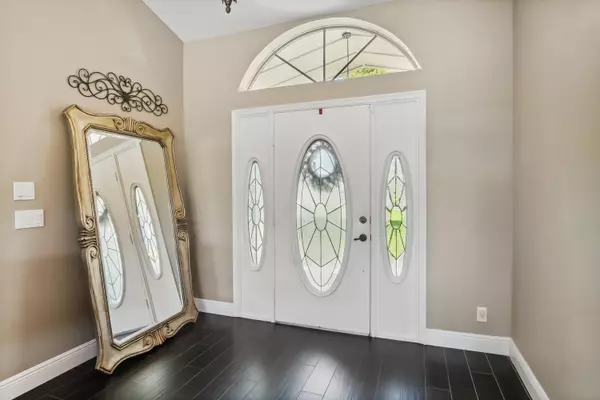Bought with Robert Slack LLC
$760,000
$769,900
1.3%For more information regarding the value of a property, please contact us for a free consultation.
3 Beds
2.1 Baths
2,284 SqFt
SOLD DATE : 03/24/2023
Key Details
Sold Price $760,000
Property Type Single Family Home
Sub Type Single Family Detached
Listing Status Sold
Purchase Type For Sale
Square Footage 2,284 sqft
Price per Sqft $332
Subdivision Mid-Rivers Yacht And Country Club
MLS Listing ID RX-10848822
Sold Date 03/24/23
Bedrooms 3
Full Baths 2
Half Baths 1
Construction Status Resale
HOA Fees $221/mo
HOA Y/N Yes
Year Built 1987
Annual Tax Amount $5,326
Tax Year 2022
Lot Size 1 Sqft
Property Description
Enjoy a slice of Florida Living at its finest! Spectacular home on a ONE ACRE LOT with stunning lake view situated off 3rd hole of the Crane Watch Club Golf Course! This home features a brand-new Dynamic Color 24 Ga Metal Standing Seam Roof System and American Standard 16 Seer Air Conditioning Hyperion System both installed October 2022. The Screened in pool has been updated with new coping tile and resurfacing that includes handmade mosaic floor design. The large Lani features a summer kitchen perfect for entertainment.The Entry to this open concept home greets you with a large Great Room with vaulted ceilings plenty of windows to let in the natural light into the main living areas, sliding glass doors panels that fully open to integrate the interior and exterior living.
Location
State FL
County Martin
Community Evergreen, Mid-Rivers
Area 9 - Palm City
Zoning Residential
Rooms
Other Rooms Attic, Family, Laundry-Inside, Laundry-Util/Closet
Master Bath Dual Sinks, Separate Shower, Separate Tub
Interior
Interior Features Bar, Built-in Shelves, Closet Cabinets, Custom Mirror, Laundry Tub, Pantry, Volume Ceiling, Walk-in Closet
Heating Central
Cooling Ceiling Fan, Central
Flooring Tile
Furnishings Unfurnished
Exterior
Exterior Feature Auto Sprinkler, Covered Patio, Shutters, Summer Kitchen, Well Sprinkler
Garage 2+ Spaces, Driveway, Garage - Attached
Garage Spaces 2.5
Pool Concrete, Inground, Screened
Utilities Available Electric, Gas Bottle, Septic, Underground, Well Water
Amenities Available Cafe/Restaurant, Clubhouse, Golf Course, Internet Included
Waterfront Description None
View Golf, Lake, Pond, Pool
Roof Type Metal
Exposure Northwest
Private Pool Yes
Building
Lot Description 1 to < 2 Acres
Story 1.00
Foundation Fiber Cement Siding, Frame
Construction Status Resale
Schools
Elementary Schools Bessey Creek Elementary School
Middle Schools Hidden Oaks Middle School
High Schools Martin County High School
Others
Pets Allowed Yes
HOA Fee Include Cable,Common Areas
Senior Community No Hopa
Restrictions Commercial Vehicles Prohibited,No Boat,No RV
Security Features Gate - Manned
Acceptable Financing Cash, Conventional
Membership Fee Required No
Listing Terms Cash, Conventional
Financing Cash,Conventional
Read Less Info
Want to know what your home might be worth? Contact us for a FREE valuation!

Our team is ready to help you sell your home for the highest possible price ASAP

“My job is to find and attract mastery-based agents to the office, protect the culture, and make sure everyone is happy! ”






