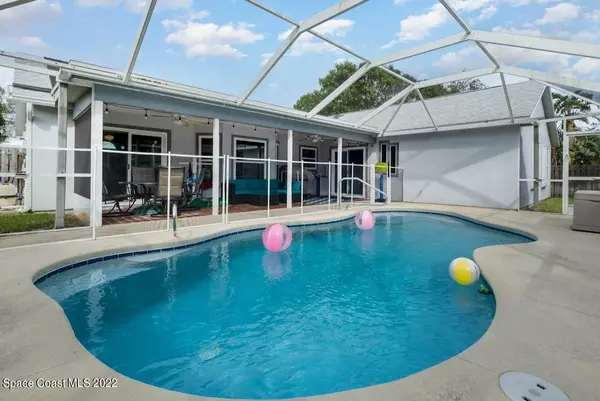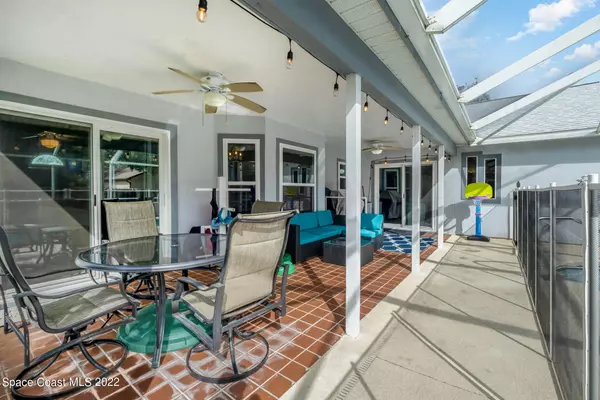$425,000
$440,000
3.4%For more information regarding the value of a property, please contact us for a free consultation.
4 Beds
2 Baths
1,910 SqFt
SOLD DATE : 02/16/2023
Key Details
Sold Price $425,000
Property Type Single Family Home
Sub Type Single Family Residence
Listing Status Sold
Purchase Type For Sale
Square Footage 1,910 sqft
Price per Sqft $222
Subdivision Honeybrook Plantation
MLS Listing ID 950831
Sold Date 02/16/23
Bedrooms 4
Full Baths 2
HOA Fees $155
HOA Y/N Yes
Total Fin. Sqft 1910
Originating Board Space Coast MLS (Space Coast Association of REALTORS®)
Year Built 1992
Annual Tax Amount $2,826
Tax Year 2022
Lot Size 8,712 Sqft
Acres 0.2
Property Description
MOTIVATED SELLER: WILLING TO CONTRIBUTE $$$ TOWARDS THE BUYER'S CLOSING COSTS AND/OR RATE BUY-DOWN. This wonderful home features NEW ROOF 2020, HURICANE IMPACT WINDOWS AND SLIDERS, accordion storm shutters, split floor plan, vaulted ceilings, big fenced in backyard, screened in salt-water pool, relaxing lanai and patio area. Pool is solar heated and equipped with a new salt system. Centrally located home close to everything including 10 mins to beaches, Patrick SFB, L3Harris, Northrop Grumman, shopping, restaurants, major roads. Orlando Int'l about 45 mins. ***Some photos show virtual flooring as an example***
Location
State FL
County Brevard
Area 322 - Ne Melbourne/Palm Shores
Direction From Hwy US1, take Silver Oak Blvd. into Honeybrook Plantation. Turn right at the stop, take your first left onto Honeybrook Creek Drive. House on the left.
Interior
Interior Features Breakfast Bar, Ceiling Fan(s), Open Floorplan, Pantry, Primary Bathroom - Tub with Shower, Skylight(s), Split Bedrooms, Vaulted Ceiling(s), Walk-In Closet(s)
Heating Natural Gas
Cooling Central Air
Flooring Carpet, Laminate, Tile
Furnishings Unfurnished
Appliance Dishwasher, Disposal, Dryer, Gas Range, Gas Water Heater, Microwave, Refrigerator, Washer
Exterior
Exterior Feature Storm Shutters
Parking Features Attached, Garage Door Opener
Garage Spaces 2.0
Fence Fenced, Wood
Pool In Ground, Private, Salt Water, Screen Enclosure, Solar Heat
Utilities Available Cable Available, Electricity Connected, Natural Gas Connected
Amenities Available Management - Off Site
View Pool
Roof Type Shingle
Porch Patio, Porch, Screened
Garage Yes
Building
Lot Description Sprinklers In Front, Sprinklers In Rear
Faces Northwest
Sewer Public Sewer
Water Public, Well
Level or Stories One
New Construction No
Schools
Elementary Schools Creel
High Schools Satellite
Others
Pets Allowed Yes
HOA Name Space Coast Property Managment
Senior Community No
Tax ID 26-37-30-Ol-00004.0-0019.00
Acceptable Financing Cash, Conventional, FHA, VA Loan
Listing Terms Cash, Conventional, FHA, VA Loan
Special Listing Condition Standard
Read Less Info
Want to know what your home might be worth? Contact us for a FREE valuation!

Our team is ready to help you sell your home for the highest possible price ASAP

Bought with EXP Realty, LLC

“My job is to find and attract mastery-based agents to the office, protect the culture, and make sure everyone is happy! ”






