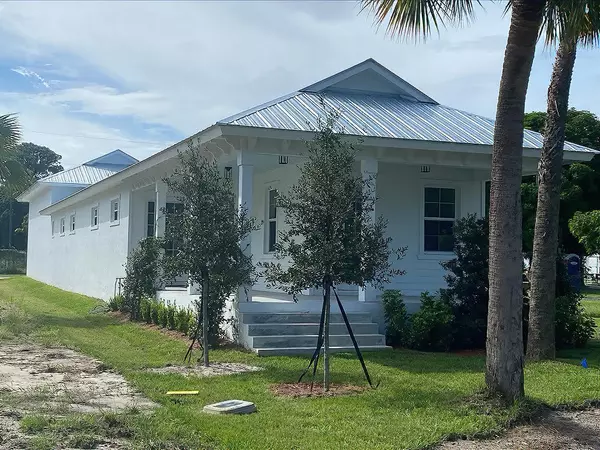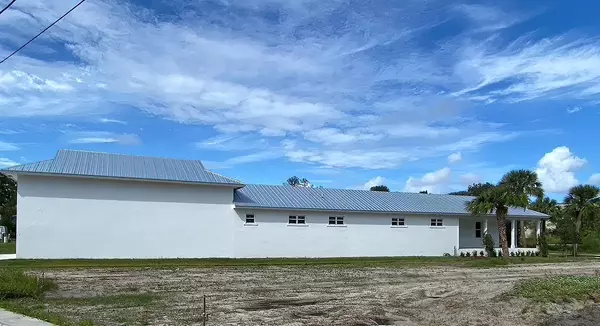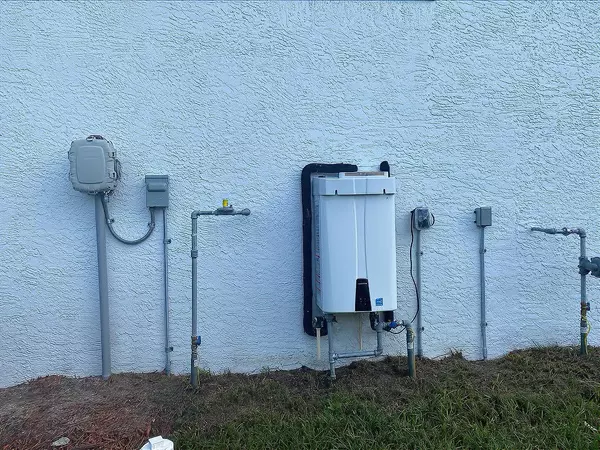Bought with RE/MAX Gold
$627,199
$624,900
0.4%For more information regarding the value of a property, please contact us for a free consultation.
3 Beds
3.1 Baths
1,772 SqFt
SOLD DATE : 01/25/2023
Key Details
Sold Price $627,199
Property Type Single Family Home
Sub Type Single Family Detached
Listing Status Sold
Purchase Type For Sale
Square Footage 1,772 sqft
Price per Sqft $353
Subdivision Port Salerno
MLS Listing ID RX-10798998
Sold Date 01/25/23
Style Other Arch
Bedrooms 3
Full Baths 3
Half Baths 1
Construction Status Under Construction
HOA Y/N No
Year Built 2022
Annual Tax Amount $258
Tax Year 2021
Lot Size 5,278 Sqft
Property Description
Salerno Crossings is located in the Port Salerno Town Center CRA overlay. This allows for mixed use. Live, work and play. The rear entry garage/workshop has a 12' x 12' door which will accommodate a RV, boat, trailer or even a workshop for legal mixed use. The third bedroom would be perfect for the office. It has its own front entrance, storage closet and bathroom. This is located right across from the Port Salerno public boat ramp! Plus this is a high end 3 bedroom/3.5 bathroom home which includes impact high efficiency windows, spray foam insulation, gas appliances, gas on demand water heater, Granite kitchen counters, soft close cabinets/vanities, ceramic tile floors/showers and just too many upgrades to mention! Call today for your private showing and discover the possibilities!
Location
State FL
County Martin
Community Salerno Crossing
Area 7 - Stuart - South Of Indian St
Zoning Residental/CRA
Rooms
Other Rooms Attic, Laundry-Inside
Master Bath Dual Sinks, Separate Shower
Interior
Interior Features Ctdrl/Vault Ceilings, Foyer, Kitchen Island, Laundry Tub, Pantry, Volume Ceiling, Walk-in Closet
Heating Central, Electric
Cooling Central, Electric
Flooring Carpet, Ceramic Tile
Furnishings Unfurnished
Exterior
Exterior Feature Wrap Porch
Parking Features 2+ Spaces, Driveway, Garage - Attached
Garage Spaces 4.0
Community Features Home Warranty
Utilities Available Cable, Electric, Gas Natural, Public Sewer, Public Water
Amenities Available None
Waterfront Description None
Roof Type Metal
Present Use Home Warranty
Exposure Southeast
Private Pool No
Building
Lot Description < 1/4 Acre, Interior Lot, Paved Road, Public Road, Zero Lot
Story 1.00
Foundation CBS
Construction Status Under Construction
Others
Pets Allowed Yes
Senior Community No Hopa
Restrictions None
Acceptable Financing Cash, Conventional, FHA, VA
Horse Property No
Membership Fee Required No
Listing Terms Cash, Conventional, FHA, VA
Financing Cash,Conventional,FHA,VA
Read Less Info
Want to know what your home might be worth? Contact us for a FREE valuation!

Our team is ready to help you sell your home for the highest possible price ASAP
“My job is to find and attract mastery-based agents to the office, protect the culture, and make sure everyone is happy! ”






