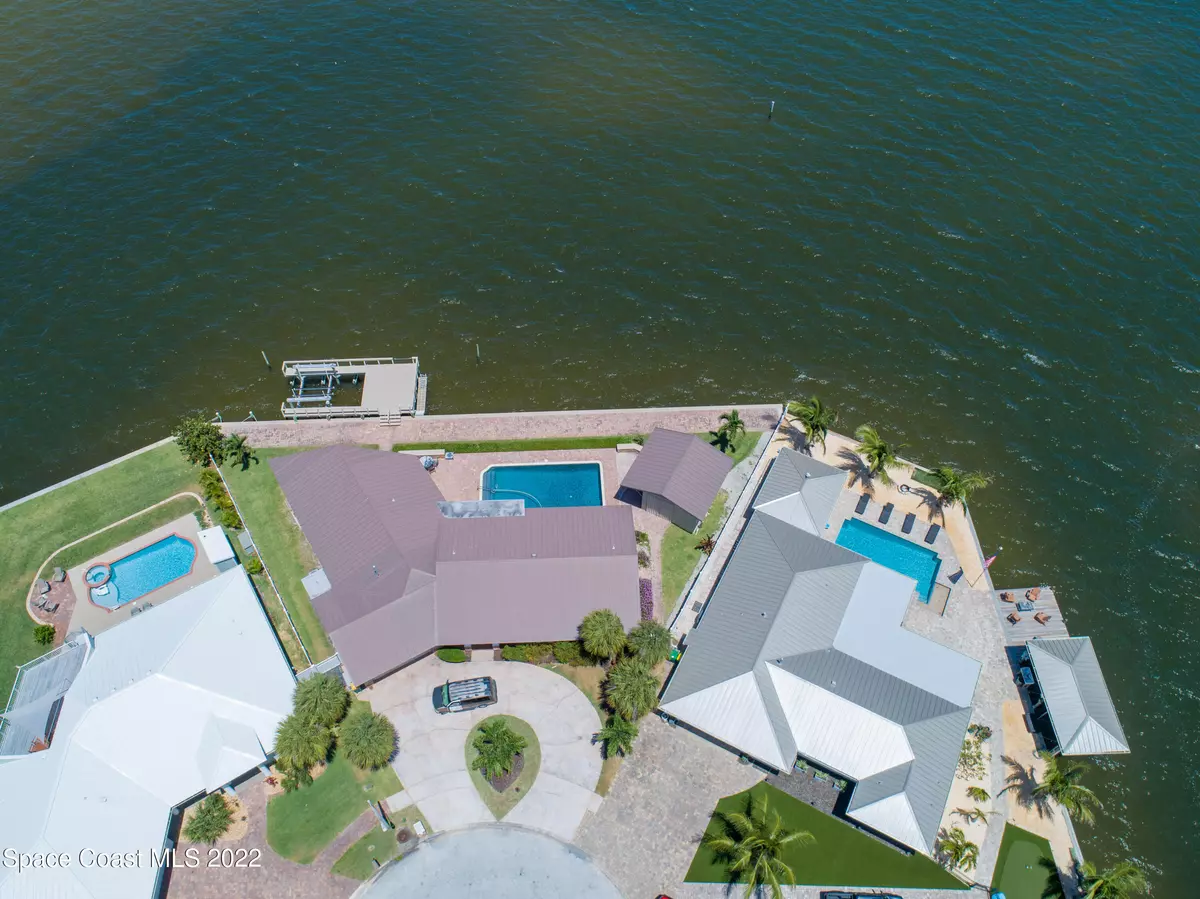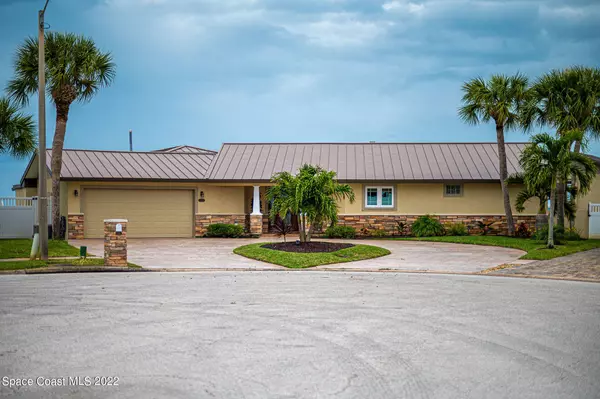$1,300,000
$1,300,000
For more information regarding the value of a property, please contact us for a free consultation.
3 Beds
3 Baths
2,607 SqFt
SOLD DATE : 05/27/2022
Key Details
Sold Price $1,300,000
Property Type Single Family Home
Sub Type Single Family Residence
Listing Status Sold
Purchase Type For Sale
Square Footage 2,607 sqft
Price per Sqft $498
Subdivision Riviera Isles Sec 4
MLS Listing ID 936234
Sold Date 05/27/22
Bedrooms 3
Full Baths 2
Half Baths 1
HOA Y/N No
Total Fin. Sqft 2607
Originating Board Space Coast MLS (Space Coast Association of REALTORS®)
Year Built 1972
Annual Tax Amount $5,516
Tax Year 2021
Lot Size 0.290 Acres
Acres 0.29
Property Description
Stunning and serene! This Bahamian-style waterfront pool home has been completely updated to create a resort-like atmosphere that's sure to give you vacation vibes everyday. The highlight, of course, is the pool, fire pit, and covered outdoor kitchen area, all with panoramic riverside views. Inside, multiple sliders in the dual living spaces draw your eye outward as well, while tropical details like high-end tile flooring, contemporary fixtures, and bead board cabinetry keep you comfortable within. Other desirable details include the dock, boat lift, hurricane windows, generator, built-in office space, dry bar, gas stove, and large utility room with additional fridge and freezer. Accordion Shutters throughout, whole house generator, 10K boat lift and so much more!
Location
State FL
County Brevard
Area 252 - N Banana River Dr.
Direction N Banana River Drive to Larchmont Court
Body of Water Banana River
Interior
Interior Features Breakfast Bar, Built-in Features, Ceiling Fan(s), His and Hers Closets, Kitchen Island, Primary Bathroom - Tub with Shower, Primary Downstairs, Split Bedrooms, Walk-In Closet(s)
Heating Central, Natural Gas
Cooling Central Air, Electric
Flooring Carpet, Tile
Furnishings Furnished
Appliance Dishwasher, Disposal, Dryer, ENERGY STAR Qualified Dishwasher, ENERGY STAR Qualified Refrigerator, Gas Range, Gas Water Heater, Microwave, Refrigerator, Tankless Water Heater, Washer
Exterior
Exterior Feature Fire Pit, Outdoor Kitchen, Boat Lift, Storm Shutters
Garage Attached, Garage Door Opener
Garage Spaces 2.0
Fence Fenced, Vinyl
Pool In Ground, Private
Waterfront Yes
Waterfront Description River Front,Seawall
View Pool, Water
Roof Type Metal
Street Surface Asphalt
Porch Porch
Garage Yes
Building
Lot Description Cul-De-Sac
Faces East
Sewer Public Sewer
Water Public
Level or Stories One
New Construction No
Schools
Elementary Schools Audubon
High Schools Merritt Island
Others
Pets Allowed Yes
HOA Name RIVIERA ISLES SEC 4
Senior Community No
Tax ID 24-37-19-07-0000c.0-0019.00
Acceptable Financing Cash, Conventional
Listing Terms Cash, Conventional
Special Listing Condition Standard
Read Less Info
Want to know what your home might be worth? Contact us for a FREE valuation!

Our team is ready to help you sell your home for the highest possible price ASAP

Bought with Coastal Life Properties LLC

“My job is to find and attract mastery-based agents to the office, protect the culture, and make sure everyone is happy! ”






