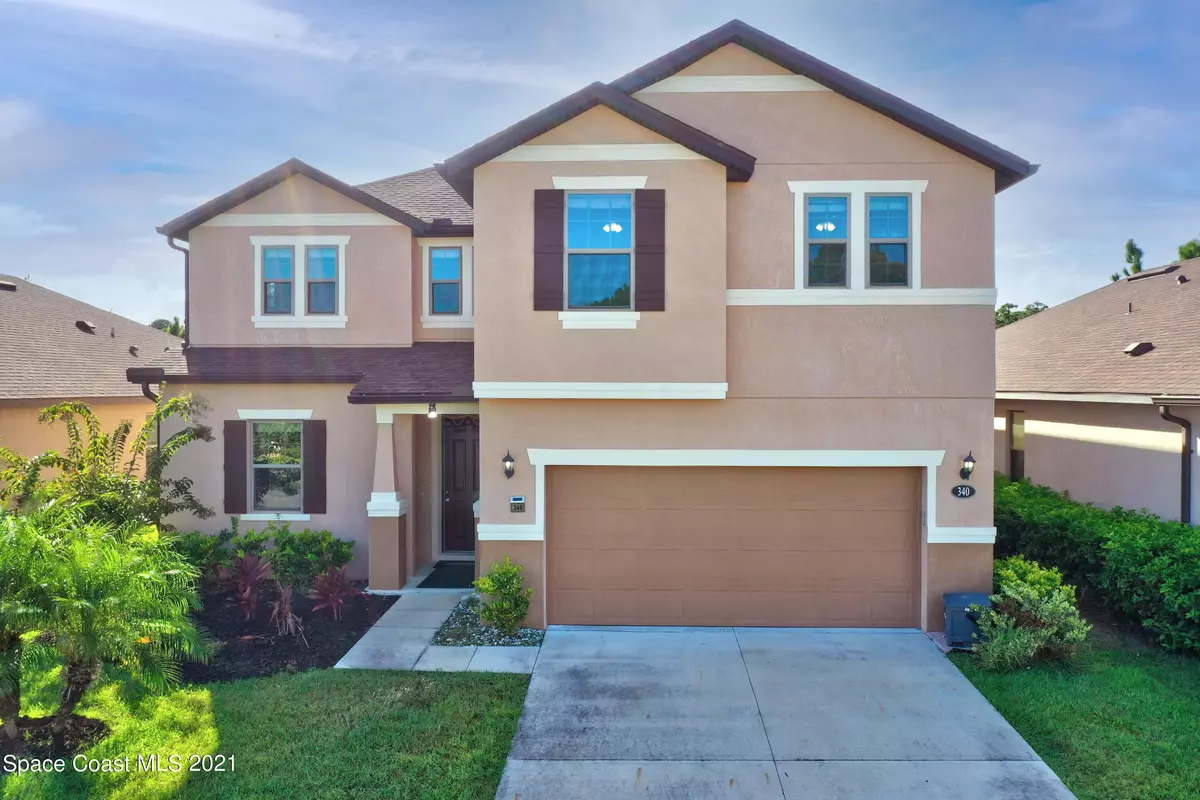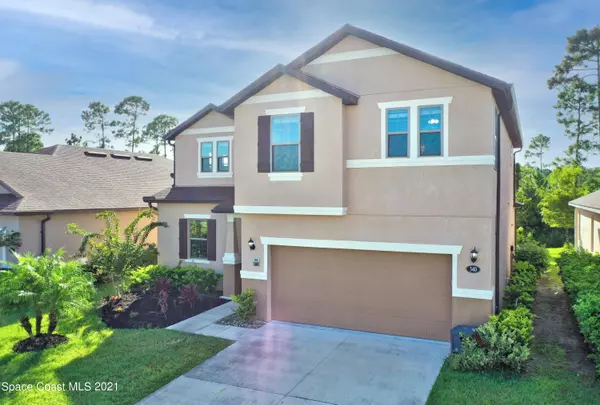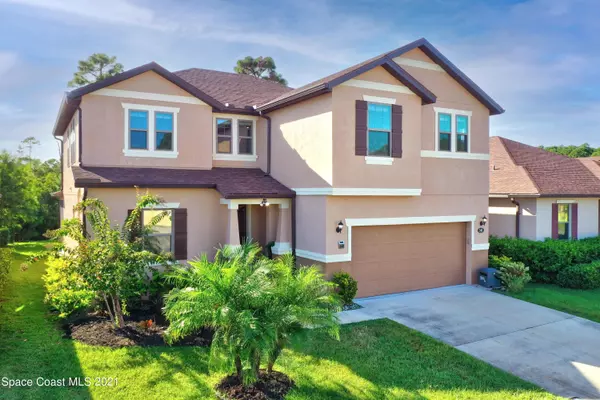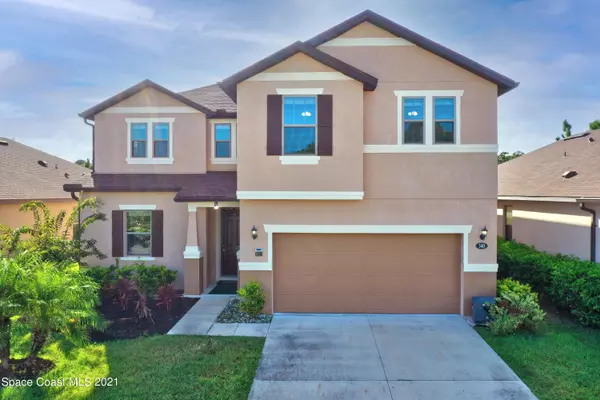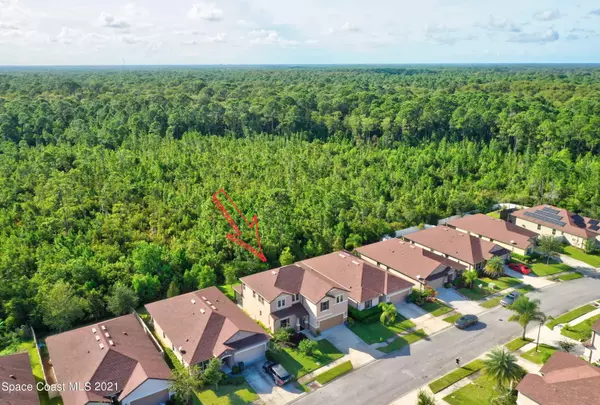$430,000
$439,900
2.3%For more information regarding the value of a property, please contact us for a free consultation.
3 Beds
3 Baths
2,939 SqFt
SOLD DATE : 02/25/2022
Key Details
Sold Price $430,000
Property Type Single Family Home
Sub Type Single Family Residence
Listing Status Sold
Purchase Type For Sale
Square Footage 2,939 sqft
Price per Sqft $146
MLS Listing ID 916218
Sold Date 02/25/22
Bedrooms 3
Full Baths 2
Half Baths 1
HOA Fees $58/qua
HOA Y/N Yes
Total Fin. Sqft 2939
Originating Board Space Coast MLS (Space Coast Association of REALTORS®)
Year Built 2017
Annual Tax Amount $3,777
Tax Year 2020
Lot Size 4,662 Sqft
Acres 0.11
Lot Dimensions 42.0 ft x 111.0 ft
Property Description
This two story single family home is ready for new owners!!! This meticulously maintained house built in 2017, features 4 bedrooms, 3.5 baths, 2 car garage and many upgrades. Open floor concept, upgraded wood look title floors throughout the first floor areas. Dream kitchen with oversized island, stainless equipment and custom 42'' cabinets. Master bedroom, and two other bedrooms are located upstairs with amazing views over the treetop canopy providing privacy in your backyard which is large enough to install a private pool. Downstairs has an office which is large enough to close off and convert to a 4th bedroom if needed or home office. Entertain friends and family or relax from your oversized screened in lanai, while watching the beautiful sunsets.
Location
State FL
County Volusia
Area 901 - Volusia
Direction W on LPGA, N on Clyde Morris, right on Strickland Range, left on Catalpa, right onto Tuscany Chase, house on the left
Interior
Interior Features Breakfast Nook, Ceiling Fan(s), His and Hers Closets, Kitchen Island, Open Floorplan, Pantry, Primary Bathroom - Tub with Shower, Primary Bathroom -Tub with Separate Shower, Walk-In Closet(s)
Heating Central
Cooling Central Air
Flooring Carpet, Tile
Appliance Dishwasher, Disposal, Electric Range, Electric Water Heater, Gas Range, Microwave, Refrigerator, Other
Laundry Electric Dryer Hookup, Gas Dryer Hookup, Washer Hookup
Exterior
Exterior Feature ExteriorFeatures
Garage Attached, Garage Door Opener
Garage Spaces 2.0
Pool Community, In Ground, Other
Utilities Available Cable Available, Electricity Connected, Water Available
Amenities Available Management - Full Time
Waterfront No
View Trees/Woods, Protected Preserve
Roof Type Shingle
Street Surface Asphalt
Accessibility Grip-Accessible Features
Porch Patio, Porch, Screened
Garage Yes
Building
Faces Southeast
Sewer Public Sewer
Water Public
Level or Stories Two
New Construction No
Others
Pets Allowed Yes
Senior Community No
Tax ID 33 14 32 23 00 1180
Security Features Security System Leased
Acceptable Financing Cash, Conventional, FHA, VA Loan
Listing Terms Cash, Conventional, FHA, VA Loan
Special Listing Condition Standard
Read Less Info
Want to know what your home might be worth? Contact us for a FREE valuation!

Our team is ready to help you sell your home for the highest possible price ASAP

Bought with Non-MLS or Out of Area

“My job is to find and attract mastery-based agents to the office, protect the culture, and make sure everyone is happy! ”

