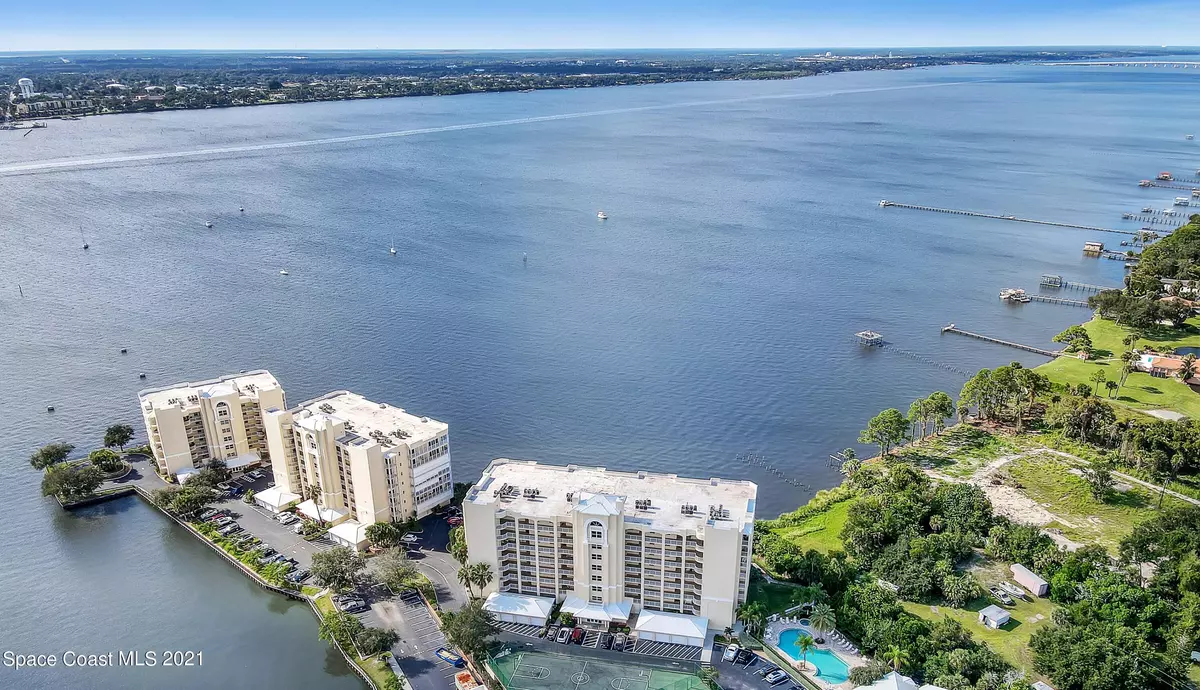$485,000
$490,000
1.0%For more information regarding the value of a property, please contact us for a free consultation.
3 Beds
2 Baths
2,048 SqFt
SOLD DATE : 01/04/2022
Key Details
Sold Price $485,000
Property Type Condo
Sub Type Condominium
Listing Status Sold
Purchase Type For Sale
Square Footage 2,048 sqft
Price per Sqft $236
Subdivision Island Pointe Condo Ph 1A
MLS Listing ID 918738
Sold Date 01/04/22
Bedrooms 3
Full Baths 2
HOA Fees $645/mo
HOA Y/N Yes
Total Fin. Sqft 2048
Originating Board Space Coast MLS (Space Coast Association of REALTORS®)
Year Built 2004
Annual Tax Amount $4,870
Tax Year 2020
Lot Size 2,614 Sqft
Acres 0.06
Property Description
PENTHOUSE VIEWS! TURN KEY! FURNISHED! 7Th FLOOR! EXTREMELY CLEAN HOME! This GORGEOUS Condo overlooks the beautiful Indian River offering timeless sunsets. HOA paid till 2022. This 3 bed/2 bath has plenty of storage throughout, all rooms have large walk-in closets, the master offers two. The HUGE master bath has a large walk-in shower and a jetted tub! No need to waste time soaking, when you can relax on the spacious balcony and take in the views or have front row seats to all shuttle launches! Balcony is equip with storm shutters under warranty, making it easy to go on vacation, use as a 2nd home, or as an income property. Store your car & toys in the private garage. This upscale gated community has amenities galore - close to the Beach, the Port, MCO Airport, many Restaurants & Shops!
Location
State FL
County Brevard
Area 251 - Central Merritt Island
Direction From 520 take North Tropical Trail to Sail Lane. Check in with guard and proceed through gate. 480 is first building in the right.
Body of Water Indian River
Interior
Interior Features Breakfast Bar, Breakfast Nook, Ceiling Fan(s), Eat-in Kitchen, Elevator, His and Hers Closets, Kitchen Island, Open Floorplan, Pantry, Primary Bathroom - Tub with Shower, Primary Bathroom -Tub with Separate Shower, Primary Downstairs, Split Bedrooms, Walk-In Closet(s)
Heating Central, Electric, Hot Water
Cooling Central Air, Electric
Flooring Carpet, Tile
Furnishings Furnished
Appliance Dishwasher, Disposal, Dryer, Electric Range, Ice Maker, Microwave, Refrigerator, Washer, None
Laundry Electric Dryer Hookup, Gas Dryer Hookup, Washer Hookup
Exterior
Exterior Feature Balcony
Garage Garage Door Opener, Underground, Other
Garage Spaces 1.0
Pool Community, In Ground
Utilities Available Cable Available, Electricity Connected, Water Available
Amenities Available Barbecue, Basketball Court, Boat Dock, Car Wash Area, Clubhouse, Elevator(s), Fitness Center, Maintenance Grounds, Maintenance Structure, Management - Full Time, Management - Off Site, Sauna, Spa/Hot Tub, Tennis Court(s)
Waterfront Yes
Waterfront Description River Front,Waterfront Community
View City, River, Water, Intracoastal
Roof Type Membrane,Other
Street Surface Asphalt
Garage Yes
Building
Lot Description Dead End Street
Faces South
Sewer Public Sewer
Water Public
Level or Stories Three Or More
New Construction No
Schools
Elementary Schools Mila
High Schools Merritt Island
Others
HOA Name Fairway Mgmt. Jo Renner ipofficefairwaymgmt.com
HOA Fee Include Security,Trash
Senior Community No
Tax ID 24-36-35-00-00253.R-0000.00
Security Features Gated with Guard,Security Gate,Secured Elevator,Secured Lobby
Acceptable Financing Cash, Conventional
Listing Terms Cash, Conventional
Special Listing Condition Standard
Read Less Info
Want to know what your home might be worth? Contact us for a FREE valuation!

Our team is ready to help you sell your home for the highest possible price ASAP

Bought with Hart To Hart Real Estate, Inc.

“My job is to find and attract mastery-based agents to the office, protect the culture, and make sure everyone is happy! ”






