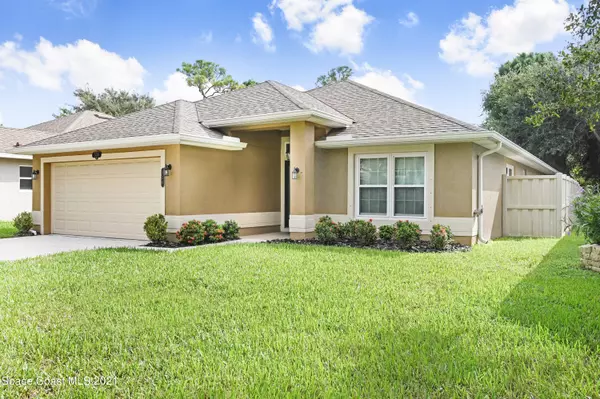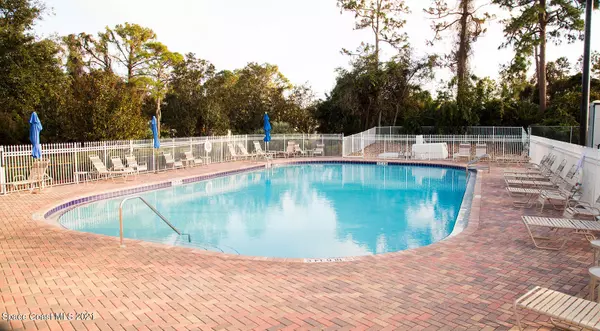$310,000
$325,000
4.6%For more information regarding the value of a property, please contact us for a free consultation.
4 Beds
2 Baths
1,820 SqFt
SOLD DATE : 11/05/2021
Key Details
Sold Price $310,000
Property Type Single Family Home
Sub Type Single Family Residence
Listing Status Sold
Purchase Type For Sale
Square Footage 1,820 sqft
Price per Sqft $170
Subdivision Plantation Oaks Of Brevard Phase 5
MLS Listing ID 914867
Sold Date 11/05/21
Bedrooms 4
Full Baths 2
HOA Fees $125/mo
HOA Y/N Yes
Total Fin. Sqft 1820
Originating Board Space Coast MLS (Space Coast Association of REALTORS®)
Year Built 2015
Annual Tax Amount $1,107
Tax Year 2019
Lot Size 5,663 Sqft
Acres 0.13
Property Description
BEAUTIFUL HOME ON PRESERVE LOT. Great Open Floor Plan which is light and bright, new luxury vinyl flooring in all living areas, vaulted ceilings, new impact resistance windows, Upscale, updated gorgeous, custom kitchen cabinets, tons of counter space, SS appliance and large eat in area. Kitchen opens to entry way and formal dinning/ flex room. Spacious great room leads to enclosed porch with a variety of uses. Large master suite: over sized walk in closet, double sinks, glass enclosed shower, garden tub. 3 extra very spacious bedrooms share a bath. Backyard with preserve view & vinyl fenced on both yard sides, whole house surge protector, portable generator hookup outside. Just a short drive to local beaches, Orlando airport and attractions. Near all conveniences and services.
Location
State FL
County Brevard
Area 103 - Titusville Garden - Sr50
Direction From US1 go West on Harrison St - to Plantation Oaks main gate. Continue straight on Savannah Blvd to the last intersection, right onto Mason Dr. follow to 536 Mason
Interior
Interior Features Breakfast Bar, Breakfast Nook, Ceiling Fan(s), Eat-in Kitchen, Pantry, Primary Bathroom - Tub with Shower, Primary Bathroom -Tub with Separate Shower, Primary Downstairs, Split Bedrooms, Vaulted Ceiling(s), Walk-In Closet(s)
Heating Central
Cooling Central Air
Flooring Carpet, Vinyl
Furnishings Unfurnished
Appliance Dishwasher, Disposal, Electric Range, Electric Water Heater, Microwave, Refrigerator
Laundry Electric Dryer Hookup, Gas Dryer Hookup, Washer Hookup
Exterior
Exterior Feature Storm Shutters
Garage Attached
Garage Spaces 2.0
Fence Fenced, Vinyl
Pool Community, In Ground
Utilities Available Cable Available
Amenities Available Clubhouse, Maintenance Grounds, Management - Full Time, Management - Off Site
Waterfront No
View Protected Preserve
Roof Type Shingle
Street Surface Asphalt
Porch Porch
Garage Yes
Building
Faces West
Sewer Public Sewer
Water Public
Level or Stories One
New Construction No
Schools
Elementary Schools Coquina
High Schools Titusville
Others
Pets Allowed Yes
HOA Name gregkeysenterprise.com
Senior Community No
Tax ID 22-35-10-55-00000.0-0285.00
Security Features Security Gate
Acceptable Financing Cash, Conventional, FHA, VA Loan
Listing Terms Cash, Conventional, FHA, VA Loan
Special Listing Condition Standard
Read Less Info
Want to know what your home might be worth? Contact us for a FREE valuation!

Our team is ready to help you sell your home for the highest possible price ASAP

Bought with Non-MLS or Out of Area

“My job is to find and attract mastery-based agents to the office, protect the culture, and make sure everyone is happy! ”






