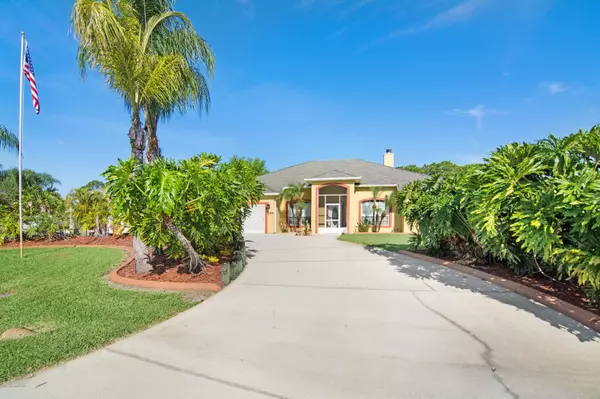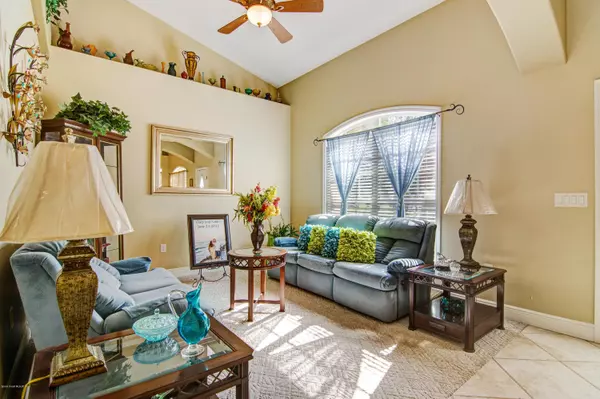$491,000
$540,000
9.1%For more information regarding the value of a property, please contact us for a free consultation.
3 Beds
4 Baths
1,950 SqFt
SOLD DATE : 09/17/2021
Key Details
Sold Price $491,000
Property Type Single Family Home
Sub Type Single Family Residence
Listing Status Sold
Purchase Type For Sale
Square Footage 1,950 sqft
Price per Sqft $251
Subdivision Port Malabar Unit 37
MLS Listing ID 896904
Sold Date 09/17/21
Bedrooms 3
Full Baths 2
Half Baths 2
HOA Y/N No
Total Fin. Sqft 1950
Originating Board Space Coast MLS (Space Coast Association of REALTORS®)
Year Built 2005
Annual Tax Amount $2,193
Tax Year 2018
Lot Size 0.900 Acres
Acres 0.9
Property Description
THIS PRISTINE .90-ACRE SPREAD SHOWCASES A 30x30 DETACHED GARAGE, A HEATED SALTWATER POOL, BREEZY OUTDOOR AREAS, A 3-CAR ATTACHED GARAGE & A BEAUTIFULLY APPOINTED HOME! VAULTED CEILINGS CROWN LIBERAL LIVING & DINING, UNDERSCORED W/TUMBLED MOSAIC TILE FLOORING. AN IMPRESSIVE BRICK & TILE FIREPLACE SPOTLIGHTS A GENEROUS FAMILY RM, AS SLIDERS OPEN TO THE LARGE SCREENED PORCH OVERLOOKING THE POOL & BIG FENCED BACKYARD. ENTERTAINING IS A DELIGHT IN THE CORIAN B-FAST BAR KITCHEN W/CUSTOM WINE RACK & BRAND NEW FRIDGE. RETREAT TO THE OWNER'S SUITE W/PORCH ACCESS, A JETTED TUB, 2 SINKS & HUGE WALK-IN. AN OPEN-AIR PATIO LEADS TO THE DETACHED GARAGE & THE ATTACHED GARAGE IS DESIGNED FOR EXTRA LIVING OR REALLY NICE PARKING! A CABANA BATH OFF THE POOL & ANOTHER OFF THE GARAGE ARE HANDY FOR GUESTS!
Location
State FL
County Brevard
Area 345 - Sw Palm Bay
Direction FROM MALABAR RD GO SOUTH ON MINTON, RIGHT ON JUPITER, LEFT ON SANTO DOMINGO THEN RIGHT ON HEARTH. HOME ON CURVE.
Interior
Interior Features Breakfast Bar, Breakfast Nook, Built-in Features, Ceiling Fan(s), Central Vacuum, Open Floorplan, Pantry, Primary Bathroom - Tub with Shower, Split Bedrooms, Vaulted Ceiling(s), Walk-In Closet(s)
Heating Central, Electric
Cooling Central Air, Electric
Flooring Carpet, Tile
Fireplaces Type Wood Burning, Other
Furnishings Unfurnished
Fireplace Yes
Appliance Dishwasher, Disposal, Dryer, Electric Range, Gas Water Heater, Microwave, Refrigerator, Washer, Water Softener Owned
Laundry Electric Dryer Hookup, Gas Dryer Hookup, Washer Hookup
Exterior
Exterior Feature Storm Shutters
Garage Attached, Circular Driveway, Detached, Garage Door Opener, RV Access/Parking
Garage Spaces 5.0
Fence Fenced, Vinyl, Wood
Pool In Ground, Private, Salt Water, Solar Heat, Other
Utilities Available Electricity Connected
Waterfront No
View Pool
Roof Type Shingle
Street Surface Asphalt
Porch Patio, Porch, Screened
Garage Yes
Building
Lot Description Drainage Canal, Sprinklers In Front, Sprinklers In Rear
Faces Southeast
Sewer Septic Tank
Water Well
Level or Stories One
New Construction No
Schools
Elementary Schools Jupiter
High Schools Heritage
Others
Pets Allowed Yes
Senior Community No
Tax ID 29-36-12-Kh-01681.0-0009&10
Security Features Smoke Detector(s)
Acceptable Financing Cash, Conventional, FHA, VA Loan
Listing Terms Cash, Conventional, FHA, VA Loan
Special Listing Condition Standard
Read Less Info
Want to know what your home might be worth? Contact us for a FREE valuation!

Our team is ready to help you sell your home for the highest possible price ASAP

Bought with Surfside Properties & Mgmt.

“My job is to find and attract mastery-based agents to the office, protect the culture, and make sure everyone is happy! ”






