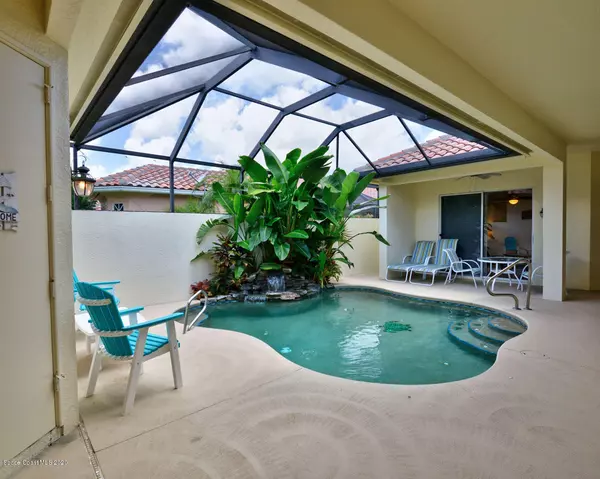$469,000
$469,000
For more information regarding the value of a property, please contact us for a free consultation.
3 Beds
3 Baths
2,088 SqFt
SOLD DATE : 09/28/2021
Key Details
Sold Price $469,000
Property Type Single Family Home
Sub Type Single Family Residence
Listing Status Sold
Purchase Type For Sale
Square Footage 2,088 sqft
Price per Sqft $224
Subdivision Osprey Villas E Replat At Aquarina Ii Pud
MLS Listing ID 879812
Sold Date 09/28/21
Bedrooms 3
Full Baths 3
HOA Fees $430/mo
HOA Y/N Yes
Total Fin. Sqft 2088
Originating Board Space Coast MLS (Space Coast Association of REALTORS®)
Year Built 2002
Annual Tax Amount $5,168
Tax Year 2019
Lot Size 3,920 Sqft
Acres 0.09
Property Description
Want to feel like you're on vacation year round? Come enjoy a truly luxurious lifestyle in the sought after gated community of Aquarina. Everything is included in this turn key opportunity. Open your front door to a very private courtyard heated pool oasis with a waterfall that is accessible from all the bedrooms. Top notch decor and condition really add to this stunning property. Tall ceilings soar in this open floor plan with split bedrooms and a private guest suite. Large kitchen has custom cabinets, counters, island & wine fridge. Screened porch and pavered patio area for grilling overlooks the 11th fairway. Master has a huge walk in closet and master bath. This home feels very private, comfortable and serene in this great beach side location. Seeing is believing, so don't miss out!
Location
State FL
County Brevard
Area 385 - South Beaches
Direction Head south on A1A from 5th Ave (192) for approx 12 miles to Aquarina Beach & Country Club on right. Go thru main gate then left on Hammock Shores Dr, then left on Whaler Dr.
Interior
Interior Features Breakfast Bar, Built-in Features, Ceiling Fan(s), Eat-in Kitchen, Guest Suite, His and Hers Closets, Kitchen Island, Open Floorplan, Primary Bathroom - Tub with Shower, Primary Bathroom -Tub with Separate Shower, Split Bedrooms, Walk-In Closet(s)
Heating Central, Electric
Cooling Central Air, Electric
Flooring Tile
Furnishings Furnished
Appliance Dishwasher, Dryer, Electric Range, Electric Water Heater, Ice Maker, Microwave, Refrigerator, Washer
Laundry Sink
Exterior
Exterior Feature Courtyard
Garage Attached, Garage Door Opener, Other
Garage Spaces 2.0
Pool Electric Heat, In Ground, Pool Cover, Private, Screen Enclosure, Waterfall, Other
Utilities Available Cable Available, Sewer Available, Water Available, Other
Amenities Available Boat Dock, Boat Slip, Clubhouse, Fitness Center, Jogging Path, Maintenance Grounds, Maintenance Structure, Management - Full Time, Tennis Court(s)
Waterfront Description Ocean Access,Waterfront Community
View Golf Course
Roof Type Tile,Other
Street Surface Asphalt
Porch Patio, Porch, Screened
Garage Yes
Building
Lot Description Dead End Street, On Golf Course
Faces South
Sewer Public Sewer
Level or Stories One
New Construction No
Schools
Elementary Schools Gemini
High Schools Melbourne
Others
HOA Name Mike Thelander,
HOA Fee Include Insurance,Pest Control,Trash
Senior Community No
Tax ID 29-38-36-11-00000.0-0010.00
Security Features Security Gate
Acceptable Financing Cash, Conventional, FHA, VA Loan
Listing Terms Cash, Conventional, FHA, VA Loan
Special Listing Condition Standard
Read Less Info
Want to know what your home might be worth? Contact us for a FREE valuation!

Our team is ready to help you sell your home for the highest possible price ASAP

Bought with SunCoast Real Estate Group

“My job is to find and attract mastery-based agents to the office, protect the culture, and make sure everyone is happy! ”






