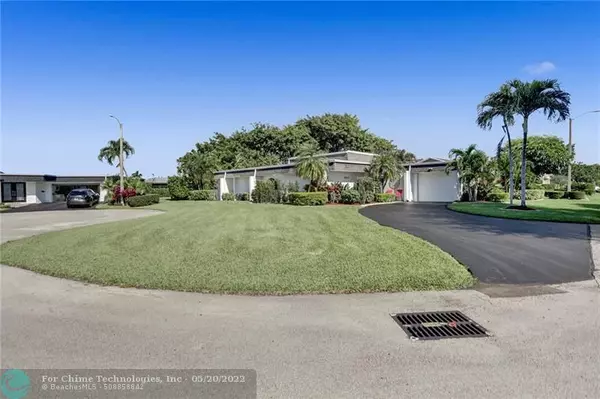$600,000
$589,500
1.8%For more information regarding the value of a property, please contact us for a free consultation.
2 Beds
2 Baths
1,949 SqFt
SOLD DATE : 05/20/2022
Key Details
Sold Price $600,000
Property Type Single Family Home
Sub Type Single
Listing Status Sold
Purchase Type For Sale
Square Footage 1,949 sqft
Price per Sqft $307
Subdivision Woodlands Sec One-Phase O
MLS Listing ID F10325067
Sold Date 05/20/22
Style Pool Only
Bedrooms 2
Full Baths 2
Construction Status Resale
HOA Fees $112/mo
HOA Y/N Yes
Year Built 1970
Annual Tax Amount $6,630
Tax Year 2021
Lot Size 0.344 Acres
Property Description
MID-CENTURY HOME ON A HUGE CUL-DE-SAC LOT 2B/2B + office, in the Woodlands Country Club. Stunning home with a clean open floor plan featuring pristine freshly painted stucco walls, volume ceilings, tile throughout, custom barn door, master bath has large sunken shower, kitchen boasts tray ceiling with upgraded quartz countertops, solid wood cabinets & under mount sink. Upgraded Siemens electrical panels, new AC and more. Custom impact windows/doors + accordion shutters. A resort style heated pool + private Zen garden and expansive atrium that brings in tons of natural light. Designer landscaping, state of the art irrigation system & Low HOA, which includes roving security, grass cutting and fertilization. This turnkey home is expansive, exquisite, and truly unique.
Location
State FL
County Broward County
Community Woodlands
Area Tamarac/Snrs/Lderhl (3650-3670;3730-3750;3820-3850)
Zoning R-1B&C
Rooms
Bedroom Description Entry Level,Master Bedroom Ground Level
Other Rooms Storage Room, Utility Room/Laundry
Dining Room Breakfast Area, Formal Dining, Kitchen Dining
Interior
Interior Features First Floor Entry, Bar, Built-Ins, Closet Cabinetry, Custom Mirrors, Volume Ceilings
Heating Central Heat, Electric Heat
Cooling Central Cooling, Electric Cooling
Flooring Tile Floors
Equipment Automatic Garage Door Opener, Dishwasher, Dryer, Electric Range, Electric Water Heater, Microwave, Owned Burglar Alarm, Refrigerator, Self Cleaning Oven, Smoke Detector, Wall Oven, Washer
Furnishings Unfurnished
Exterior
Exterior Feature High Impact Doors, Open Porch, Patio
Garage Attached
Garage Spaces 1.0
Pool Below Ground Pool
Waterfront No
Water Access Y
Water Access Desc None
View Pool Area View
Roof Type Flat Roof With Facade Front,Tar & Gravel Roof
Private Pool No
Building
Lot Description 1/4 To Less Than 1/2 Acre Lot, Corner Lot, Cul-De-Sac Lot
Foundation Concrete Block Construction, Cbs Construction, Frame With Stucco
Sewer Municipal Sewer
Water Municipal Water
Construction Status Resale
Schools
Elementary Schools Pinewood
Middle Schools Silver Lks Middle
High Schools Anderson; Boyd
Others
Pets Allowed Yes
HOA Fee Include 112
Senior Community No HOPA
Restrictions No Restrictions,Ok To Lease
Acceptable Financing Cash, Conventional, FHA, FHA-Va Approved
Membership Fee Required No
Listing Terms Cash, Conventional, FHA, FHA-Va Approved
Pets Description No Restrictions
Read Less Info
Want to know what your home might be worth? Contact us for a FREE valuation!

Our team is ready to help you sell your home for the highest possible price ASAP

Bought with Redfin Corporation

“My job is to find and attract mastery-based agents to the office, protect the culture, and make sure everyone is happy! ”






