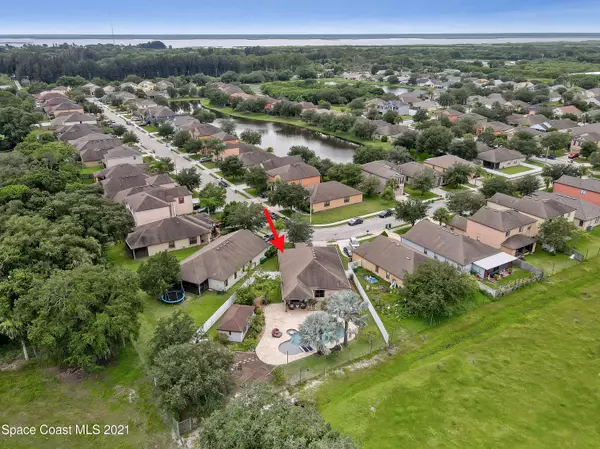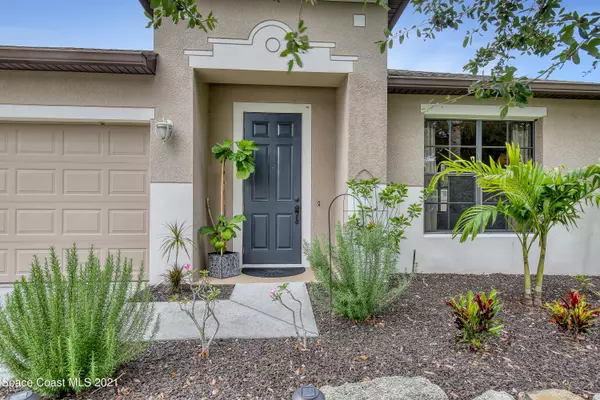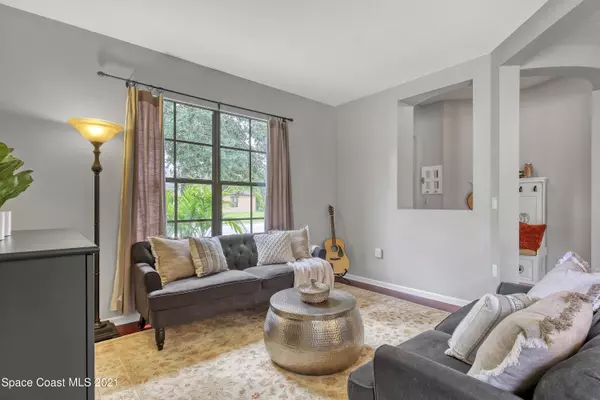$410,000
$399,000
2.8%For more information regarding the value of a property, please contact us for a free consultation.
4 Beds
3 Baths
2,167 SqFt
SOLD DATE : 08/20/2021
Key Details
Sold Price $410,000
Property Type Single Family Home
Sub Type Single Family Residence
Listing Status Sold
Purchase Type For Sale
Square Footage 2,167 sqft
Price per Sqft $189
Subdivision Fern Meadows Phase 2
MLS Listing ID 910976
Sold Date 08/20/21
Bedrooms 4
Full Baths 3
HOA Fees $32/ann
HOA Y/N Yes
Total Fin. Sqft 2167
Originating Board Space Coast MLS (Space Coast Association of REALTORS®)
Year Built 2007
Annual Tax Amount $3,684
Tax Year 2020
Lot Size 0.300 Acres
Acres 0.3
Property Description
Welcome to Fern Meadows! The features do not end within this 4 Bed/3 bath/2 Car Garage OVERSIZED, corner lot home. This stunner sits on .3 acres and boasts, not only the most incredible farm/bird preserve backyard views, but also brazilian cherry wood floors, and a spacious saltwater pool and patio area with all the space and privacy you need for entertaining! In search of a detached living space WITH bathroom and kitchenette? Look no further! Upgrades throughout including new variable speed pool pump, LED and Energy Star rated lighting, 3.5 ton A/C and so much more. You'll find a wide variety of fruit trees lining the property, including orange, banana, avocado, fig...even grapes! Enjoy community amenities such as a playground, tennis courts, pond and even a fishing dock. Call Today!
Location
State FL
County Brevard
Area 210 - Cocoa West Of I 95
Direction I95-Exit 201, West on Route 520W/W King St. Right into Fern Meadows via Cressa Cir. Take first right still on Cressa Cir, right onto Fenton Way, Left onto Dryden Cir. Home is on the left.
Interior
Interior Features Breakfast Bar, Ceiling Fan(s), Primary Bathroom - Tub with Shower, Primary Bathroom -Tub with Separate Shower, Primary Downstairs, Walk-In Closet(s)
Heating Central, Electric
Cooling Central Air, Electric
Flooring Tile, Wood
Furnishings Unfurnished
Appliance Dishwasher, Disposal, Electric Range, Electric Water Heater, ENERGY STAR Qualified Refrigerator, Freezer, Ice Maker, Microwave, Refrigerator
Laundry Electric Dryer Hookup, Gas Dryer Hookup, Washer Hookup
Exterior
Exterior Feature Fire Pit
Parking Features Garage Door Opener, On Street
Garage Spaces 2.0
Pool In Ground, Private, Salt Water, Waterfall
Utilities Available Cable Available, Electricity Connected, Water Available
Amenities Available Basketball Court, Boat Dock, Jogging Path, Maintenance Grounds, Management - Full Time, Park, Playground, Tennis Court(s)
View Trees/Woods, Protected Preserve
Roof Type Shingle
Street Surface Asphalt
Garage Yes
Building
Lot Description Corner Lot, Few Trees
Faces South
Sewer Public Sewer
Water Public
Level or Stories One
New Construction No
Schools
Elementary Schools Saturn
High Schools Cocoa
Others
HOA Name Craig Curtis
Senior Community No
Tax ID 24-35-27-51-0000c.0-0018.00
Security Features Smoke Detector(s)
Acceptable Financing Cash, Conventional, FHA, VA Loan
Listing Terms Cash, Conventional, FHA, VA Loan
Special Listing Condition Standard
Read Less Info
Want to know what your home might be worth? Contact us for a FREE valuation!

Our team is ready to help you sell your home for the highest possible price ASAP

Bought with Blue Marlin Real Estate CB
“My job is to find and attract mastery-based agents to the office, protect the culture, and make sure everyone is happy! ”






